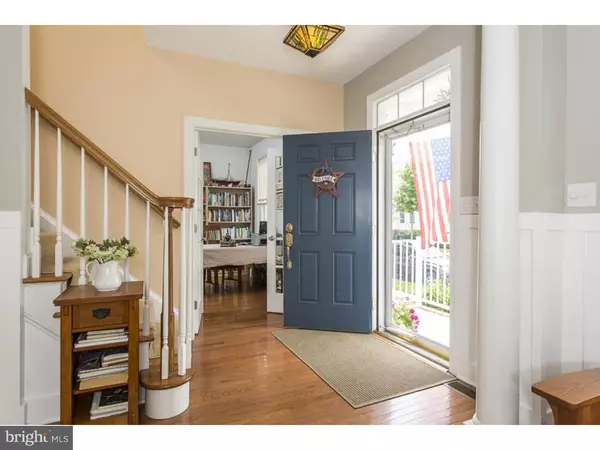$535,000
$540,000
0.9%For more information regarding the value of a property, please contact us for a free consultation.
30 CARSON ST Robbinsville, NJ 08691
5 Beds
4 Baths
5,663 Sqft Lot
Key Details
Sold Price $535,000
Property Type Single Family Home
Sub Type Detached
Listing Status Sold
Purchase Type For Sale
Subdivision Washington Twn Ctr
MLS Listing ID 1002654380
Sold Date 09/15/15
Style Colonial
Bedrooms 5
Full Baths 3
Half Baths 1
HOA Y/N N
Originating Board TREND
Year Built 2005
Annual Tax Amount $13,307
Tax Year 2015
Lot Size 5,663 Sqft
Acres 0.13
Lot Dimensions 0X0
Property Description
Welcome to this gorgeous Carriage II home in desirable Washington Town Center. This home features many upgrades including Gunstock hardwood flooring throughout the first floor, recessed lighting, and crown molding with a neutral paint palette that graces the walls. Stately columns separate the formal living and dining rooms with walls flanked in crisp white custom wainscoting. The kitchen with breakfast area has granite "Rosewood Viyera" counters with Ogee edging. Upgraded 42" cinnamon-colored cabinetry has glass-front panels and arched tops providing plenty of storage. Custom island, tile backsplash, pantry and full stainless appliance package complete the kitchen. The family room has a gas fireplace framed by a wood mantel. The bedroom on the first floor has double French doors and can be utilized as an office. Double doors lead to the master bedroom featuring two closets; one walk-in, and a comfortably sized master bathroom complete with separate sink vanities with Corian counter tops, linen closet, soaking tub and stall shower. Three spacious bedrooms and a full bath complete the second floor. The professionally finished basement features plenty of space for entertaining, along with a full bath with double wide stall shower. The manicured backyard is oversized allowing plenty of room to play, while the pavered-patio allows room for your table and chairs for those summer barbecues. Convenient main floor laundry. New vinyl fencing. 2-zone heat/ac. School bus service from this side of the development. No association fee. Centrally located between NYC and Philadelphia. Close to all major traffic arteries and 30 minutes to the Jersey Shore.
Location
State NJ
County Mercer
Area Robbinsville Twp (21112)
Zoning TC
Direction Northwest
Rooms
Other Rooms Living Room, Dining Room, Primary Bedroom, Bedroom 2, Bedroom 3, Kitchen, Family Room, Bedroom 1, Other
Basement Full, Fully Finished
Interior
Interior Features Primary Bath(s), Butlers Pantry, Ceiling Fan(s), Stall Shower, Kitchen - Eat-In
Hot Water Natural Gas
Heating Gas, Forced Air
Cooling Central A/C
Flooring Wood, Fully Carpeted, Tile/Brick
Fireplaces Number 1
Fireplaces Type Gas/Propane
Fireplace Y
Heat Source Natural Gas
Laundry Main Floor
Exterior
Garage Spaces 2.0
Fence Other
Utilities Available Cable TV
Water Access N
Accessibility None
Total Parking Spaces 2
Garage Y
Building
Story 2
Sewer Public Sewer
Water Public
Architectural Style Colonial
Level or Stories 2
Structure Type 9'+ Ceilings
New Construction N
Schools
School District Robbinsville Twp
Others
Tax ID 12-00008 14-00002
Ownership Fee Simple
Read Less
Want to know what your home might be worth? Contact us for a FREE valuation!

Our team is ready to help you sell your home for the highest possible price ASAP

Bought with Lori A Janick • Weichert Realtors-Princeton Junction
GET MORE INFORMATION





