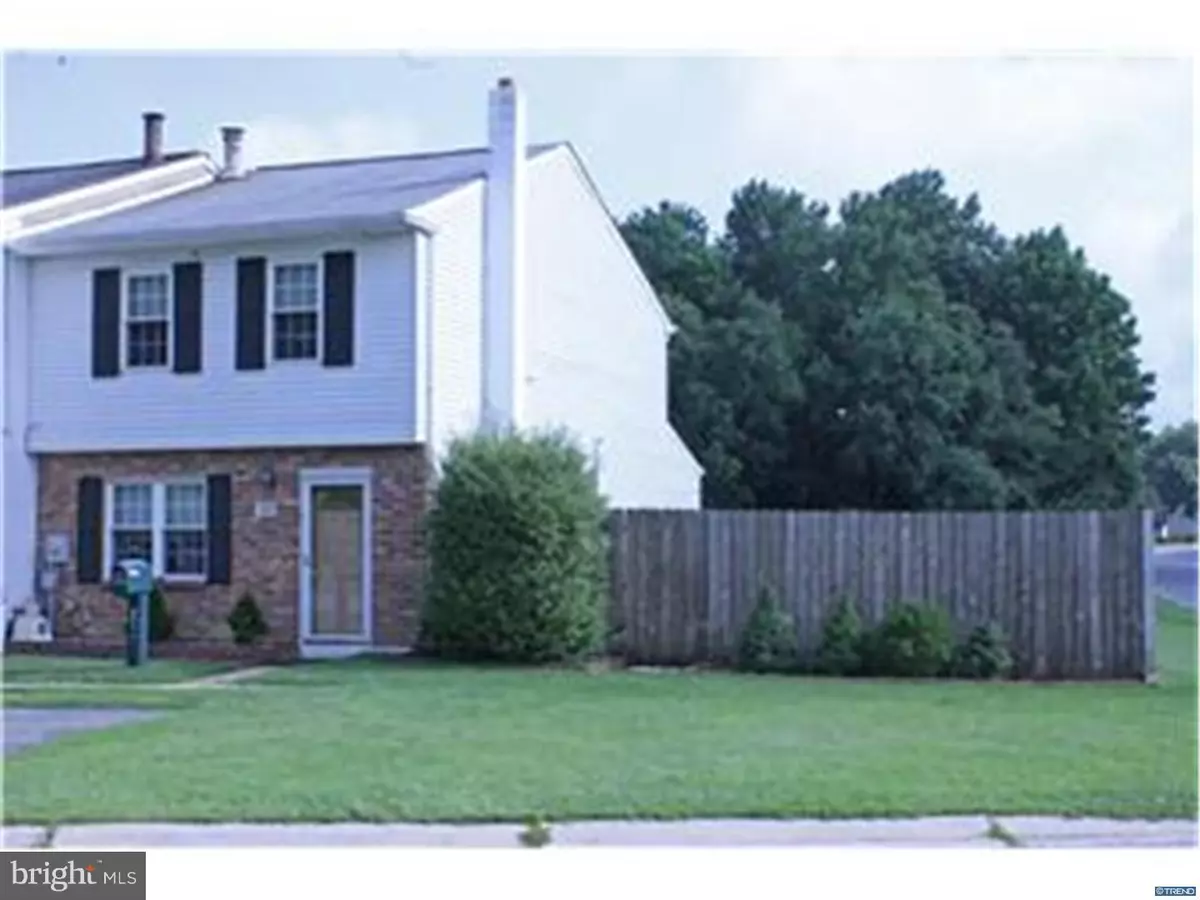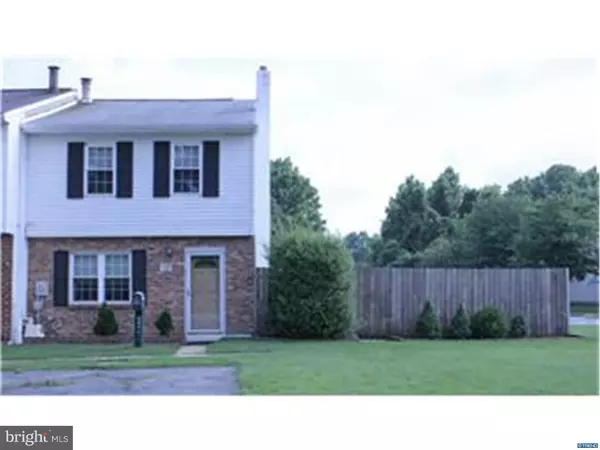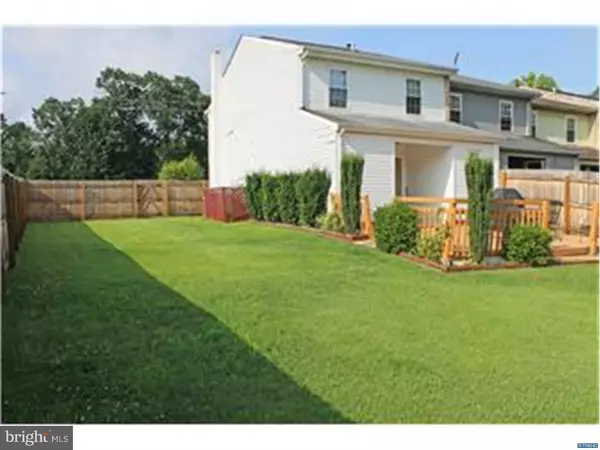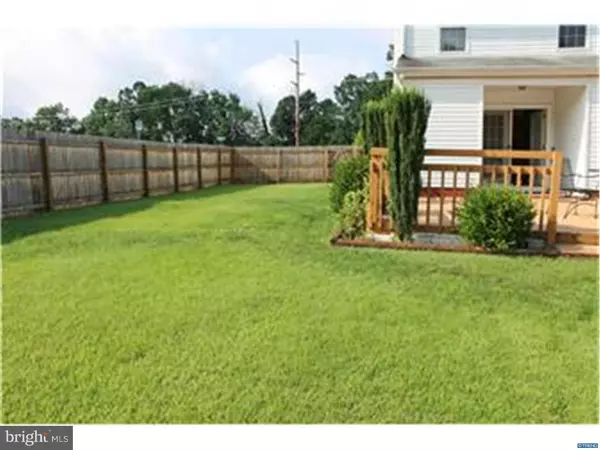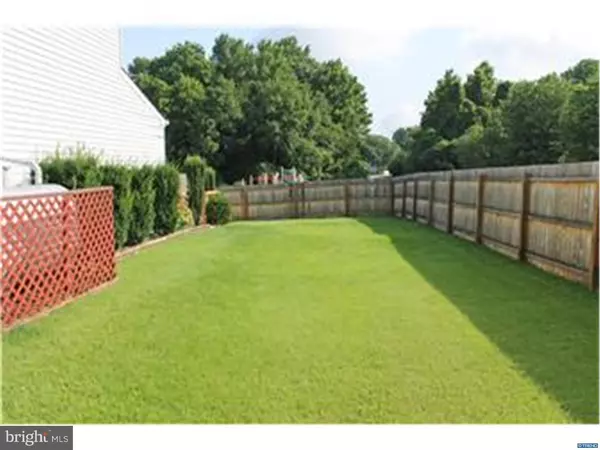$122,000
$122,000
For more information regarding the value of a property, please contact us for a free consultation.
601 LOCKHAVEN CT Newark, DE 19702
3 Beds
1 Bath
1,350 SqFt
Key Details
Sold Price $122,000
Property Type Townhouse
Sub Type End of Row/Townhouse
Listing Status Sold
Purchase Type For Sale
Square Footage 1,350 sqft
Price per Sqft $90
Subdivision Glasgow Pines
MLS Listing ID 1002650984
Sold Date 09/11/15
Style Other
Bedrooms 3
Full Baths 1
HOA Fees $9/ann
HOA Y/N Y
Abv Grd Liv Area 1,350
Originating Board TREND
Year Built 1979
Annual Tax Amount $1,179
Tax Year 2014
Lot Size 5,227 Sqft
Acres 0.12
Lot Dimensions 58.7 X 119.9
Property Description
This end-unit townhome is located on a premium lot within Glasgow Pines! Walking in you will be greeted by the bright living room with brick accent wall, ceiling fan light fixture, and easy-clean laminate flooring with a modern wood look. Down the hall you will find the large dining room and adjacent kitchen boasting oak cabinetry, tile flooring & backsplash, pantry, double sink, dishwasher, and built-in microwave above the oven. The French doors off of the dining room and kitchen are the perfect blend to your indoor and outdoor space. The large laundry room with included washer & dryer is the finishing touch to the main floor. There are 3 generously sized bedrooms on the second level with the master bedroom boasting 2 windows for natural light and 2 closets for ample storage. The full bathroom has been updated to include tile tub surround, coordinating tile backsplash for the vanity, tile flooring, and brushed nickel hardware. Arguably the best feature of this home is the large fenced lot with deck and shed, and storage closet. This home is conveniently located by the NCCo Glasgow Pines Park and bus stop. The cherry on top is the included 1-year home warranty.
Location
State DE
County New Castle
Area Newark/Glasgow (30905)
Zoning NCPUD
Rooms
Other Rooms Living Room, Dining Room, Primary Bedroom, Bedroom 2, Kitchen, Bedroom 1
Interior
Interior Features Ceiling Fan(s), Dining Area
Hot Water Electric
Heating Oil, Forced Air
Cooling Central A/C
Flooring Fully Carpeted, Vinyl, Tile/Brick
Equipment Oven - Self Cleaning, Dishwasher, Built-In Microwave
Fireplace N
Appliance Oven - Self Cleaning, Dishwasher, Built-In Microwave
Heat Source Oil
Laundry Main Floor
Exterior
Exterior Feature Deck(s)
Fence Other
Water Access N
Roof Type Pitched,Shingle
Accessibility None
Porch Deck(s)
Garage N
Building
Lot Description Corner, Level, Open, Rear Yard, SideYard(s)
Story 2
Foundation Slab
Sewer Public Sewer
Water Public
Architectural Style Other
Level or Stories 2
Additional Building Above Grade
New Construction N
Schools
Elementary Schools Keene
Middle Schools Gauger-Cobbs
High Schools Glasgow
School District Christina
Others
Tax ID 11-023.30-001
Ownership Fee Simple
Acceptable Financing Conventional, VA, FHA 203(b)
Listing Terms Conventional, VA, FHA 203(b)
Financing Conventional,VA,FHA 203(b)
Read Less
Want to know what your home might be worth? Contact us for a FREE valuation!

Our team is ready to help you sell your home for the highest possible price ASAP

Bought with Kathy McNally • Century 21 Gold Key Realty

GET MORE INFORMATION

