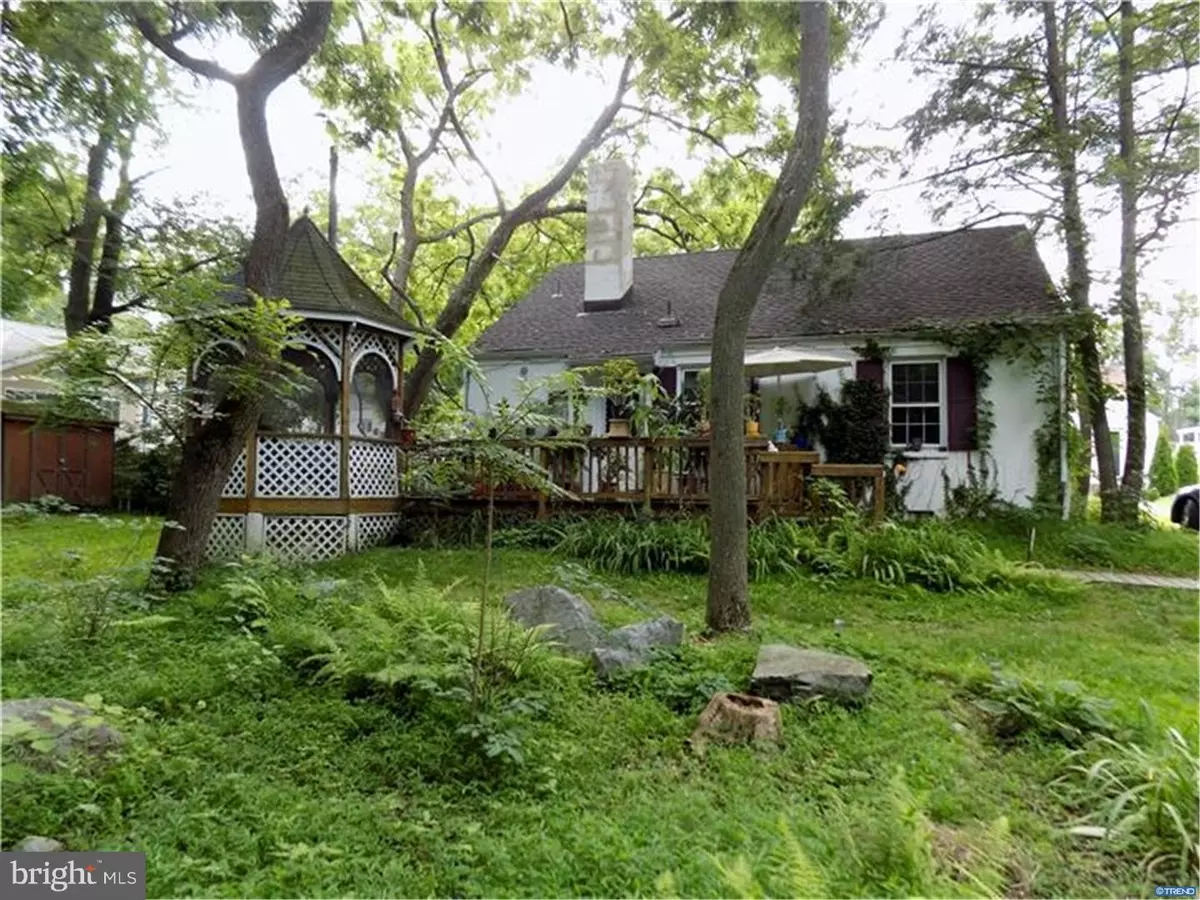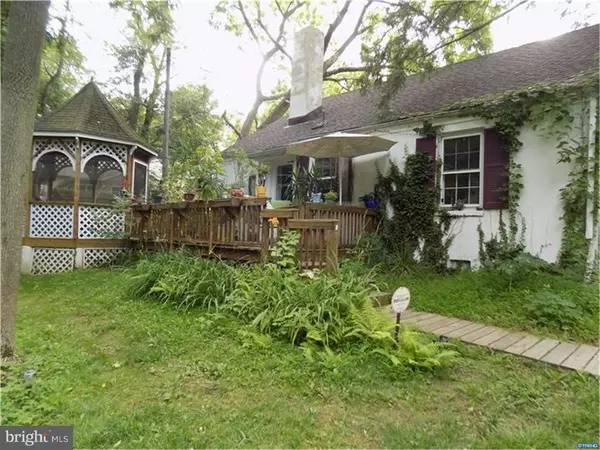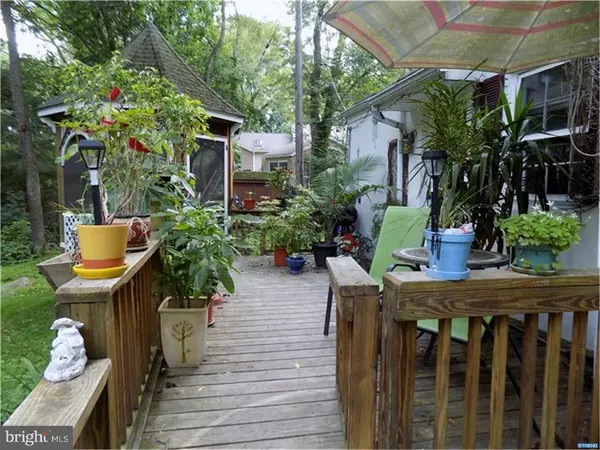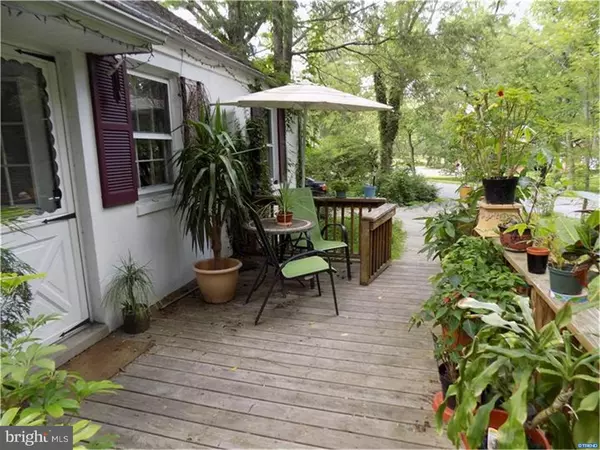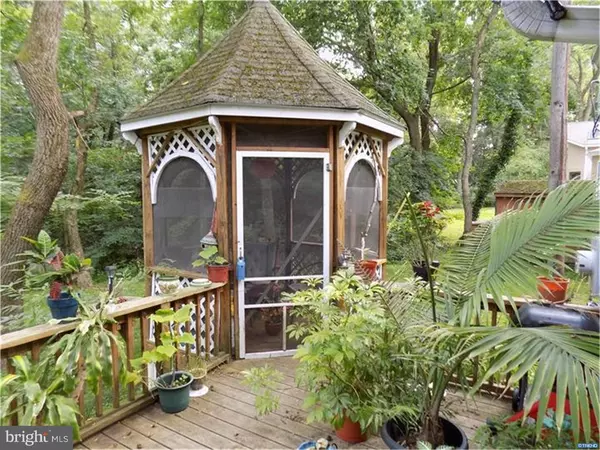$140,000
$152,000
7.9%For more information regarding the value of a property, please contact us for a free consultation.
4 BELL HILL RD Wilmington, DE 19809
2 Beds
1 Bath
920 SqFt
Key Details
Sold Price $140,000
Property Type Single Family Home
Sub Type Detached
Listing Status Sold
Purchase Type For Sale
Square Footage 920 sqft
Price per Sqft $152
Subdivision Bellevue
MLS Listing ID 1002650946
Sold Date 07/22/16
Style Ranch/Rambler
Bedrooms 2
Full Baths 1
HOA Y/N N
Abv Grd Liv Area 920
Originating Board TREND
Year Built 1955
Annual Tax Amount $1,217
Tax Year 2015
Lot Size 0.260 Acres
Acres 0.26
Lot Dimensions 156X152
Property Description
Welcome to this quaint cottage nestled in a beautiful private non-development setting. You can walk to Bellevue State Park and it is conveniently located close to shopping, restaurants and major roadways. In the front you find a large front deck and a screened gazebo to sit and enjoy your coffee. The back area includes a nice yard and a shed for storage. Inside this cute home you'll notice refinished hardwoods throughout with tile in the kitchen and bath. Plenty of natural light here. The bathroom has been completely remodeled and includes new fixtures and a tile spa like shower. You will be surprised with the closet space in this home. There is also a set of pull down stairs to the attic making easy access for more storage. The attic has many possibilities. The owner replaced the plumbing and central air in 2008 and a new roof in 2013. This home is looking for a new owner to enjoy it and the surroundings.
Location
State DE
County New Castle
Area Brandywine (30901)
Zoning NC`5
Rooms
Other Rooms Living Room, Dining Room, Primary Bedroom, Kitchen, Bedroom 1, Laundry, Other, Attic
Interior
Interior Features Ceiling Fan(s), Breakfast Area
Hot Water Natural Gas
Heating Gas, Radiator
Cooling Central A/C
Flooring Wood, Tile/Brick
Equipment Oven - Self Cleaning
Fireplace N
Appliance Oven - Self Cleaning
Heat Source Natural Gas
Laundry Main Floor
Exterior
Exterior Feature Deck(s)
Utilities Available Cable TV
Water Access N
Roof Type Shingle
Accessibility None
Porch Deck(s)
Garage N
Building
Lot Description Front Yard, Rear Yard, SideYard(s)
Story 1
Foundation Brick/Mortar
Sewer Public Sewer
Water Public
Architectural Style Ranch/Rambler
Level or Stories 1
Additional Building Above Grade
New Construction N
Schools
Elementary Schools Mount Pleasant
Middle Schools Springer
High Schools Mount Pleasant
School District Brandywine
Others
Tax ID 0613300221
Ownership Fee Simple
Acceptable Financing Conventional, VA, FHA 203(b)
Listing Terms Conventional, VA, FHA 203(b)
Financing Conventional,VA,FHA 203(b)
Special Listing Condition Short Sale
Read Less
Want to know what your home might be worth? Contact us for a FREE valuation!

Our team is ready to help you sell your home for the highest possible price ASAP

Bought with Karen J Burke • Patterson-Schwartz-Hockessin

GET MORE INFORMATION

