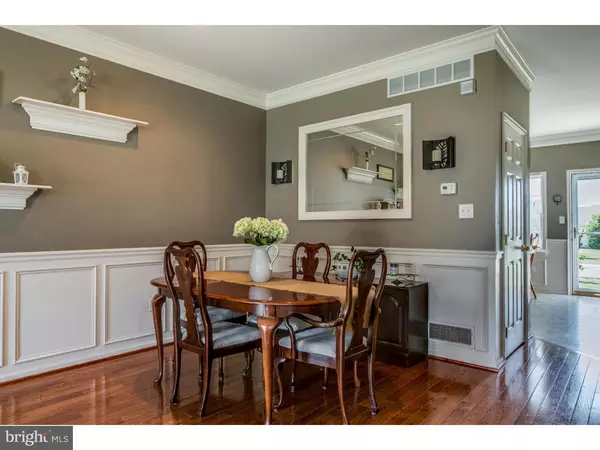$250,000
$259,900
3.8%For more information regarding the value of a property, please contact us for a free consultation.
13 MARBLE HOUSE DR Bear, DE 19701
3 Beds
3 Baths
1,850 SqFt
Key Details
Sold Price $250,000
Property Type Townhouse
Sub Type Interior Row/Townhouse
Listing Status Sold
Purchase Type For Sale
Square Footage 1,850 sqft
Price per Sqft $135
Subdivision Mansion Farms
MLS Listing ID 1002652252
Sold Date 09/11/15
Style Colonial
Bedrooms 3
Full Baths 2
Half Baths 1
HOA Fees $12/ann
HOA Y/N Y
Abv Grd Liv Area 1,850
Originating Board TREND
Year Built 2003
Annual Tax Amount $1,731
Tax Year 2014
Lot Size 3,485 Sqft
Acres 0.08
Lot Dimensions 35X105
Property Description
Under Contract- Minutes from 896, I95 & Newark!! Luxury 12-year old townhome with an abundance of space, this R.C. Peoples built home in Mansion Farm features 9' ceilings, beautiful Anderson windows, ample crown and Wainscot molding, recessed lights, classic brick front with vinyl siding, 25-yr. architectural shingles, full view storm door, Hardwood flooring and tasteful landscaping. The Living room and Dining area are complemented in this open floor plan by the huge eat-in kitchen with 42" raised panel oak cabinets, smooth top Electric stove, microwave range hood, dishwasher, disposal, center island breakfast bar, Lazy Susan, pantry closet, breakfast room with outside entry off the 14 by 14 concrete patio, adjacent laundry with 42" Cabinets and powder room. Beautiful Owner's suite with walk-in closet includes 4-piece Master bath with soaking tub, separate shower and oversized vanity. Lower level is plumbed for a bathroom; systems include high efficiency gas furnace & central air, CATV wired and FIOS ready. 1 car garage offers overhead door opener w/remote, outside access door & is finished with cabinets for storage. Lower level has a walled storage area that is currently being utilized as a den/office. This is walking community with wide sidewalks, street lights, abundant parking and this home backs to no other homesite.
Location
State DE
County New Castle
Area Newark/Glasgow (30905)
Zoning NCTH
Rooms
Other Rooms Living Room, Dining Room, Primary Bedroom, Bedroom 2, Kitchen, Bedroom 1, Other, Attic
Basement Full, Unfinished
Interior
Interior Features Primary Bath(s), Kitchen - Island, Butlers Pantry, Stall Shower, Kitchen - Eat-In
Hot Water Electric
Heating Gas, Forced Air
Cooling Central A/C
Flooring Wood, Fully Carpeted, Vinyl, Tile/Brick
Equipment Dishwasher, Disposal
Fireplace N
Appliance Dishwasher, Disposal
Heat Source Natural Gas
Laundry Main Floor
Exterior
Exterior Feature Patio(s)
Garage Inside Access, Garage Door Opener
Garage Spaces 4.0
Utilities Available Cable TV
Water Access N
Roof Type Pitched,Shingle
Accessibility None
Porch Patio(s)
Attached Garage 1
Total Parking Spaces 4
Garage Y
Building
Lot Description Level, Front Yard, Rear Yard
Story 2
Foundation Concrete Perimeter
Sewer Public Sewer
Water Public
Architectural Style Colonial
Level or Stories 2
Additional Building Above Grade
Structure Type 9'+ Ceilings
New Construction N
Schools
Elementary Schools Olive B. Loss
Middle Schools Alfred G. Waters
High Schools Appoquinimink
School District Appoquinimink
Others
HOA Fee Include Common Area Maintenance,Snow Removal
Tax ID 11-037.40-167
Ownership Fee Simple
Acceptable Financing Conventional, VA, FHA 203(b)
Listing Terms Conventional, VA, FHA 203(b)
Financing Conventional,VA,FHA 203(b)
Read Less
Want to know what your home might be worth? Contact us for a FREE valuation!

Our team is ready to help you sell your home for the highest possible price ASAP

Bought with Deborah S. Harris • RE/MAX Associates - Newark

GET MORE INFORMATION





