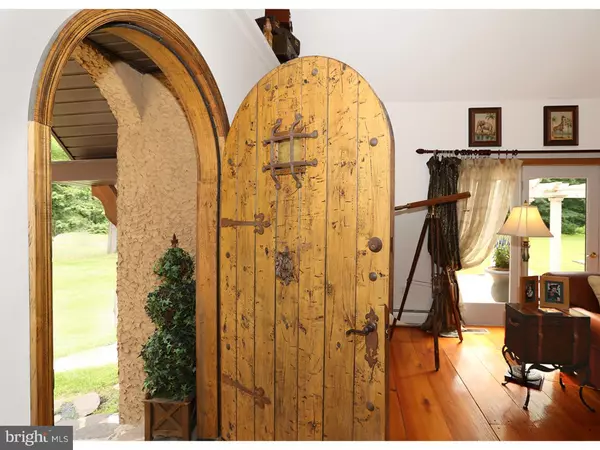$490,000
$549,000
10.7%For more information regarding the value of a property, please contact us for a free consultation.
1235 BIRCH RD Upper Black Eddy, PA 18972
3 Beds
3 Baths
3,500 SqFt
Key Details
Sold Price $490,000
Property Type Single Family Home
Sub Type Detached
Listing Status Sold
Purchase Type For Sale
Square Footage 3,500 sqft
Price per Sqft $140
Subdivision None Available
MLS Listing ID 1002647370
Sold Date 03/31/16
Style French
Bedrooms 3
Full Baths 2
Half Baths 1
HOA Y/N N
Abv Grd Liv Area 3,500
Originating Board TREND
Year Built 1989
Annual Tax Amount $6,550
Tax Year 2016
Lot Size 10.000 Acres
Acres 10.0
Lot Dimensions 10 AC
Property Description
Down a long lane on 10 gorgeous secluded acres sits this well-appointed old world Country French style home with vaulted ceilings, custom moldings and millwork and beautiful Cyprus floors throughout. Enter into the large great room with floor to ceiling, double-sided stone fireplace and French doors to an outdoor area with pergolas, perfect for entertaining. The dining room with fireplace opens to the spacious, gourmet kitchen with granite counter tops, center eating island and breakfast room. Relax in the first floor master suite with fireplace and opulent bath with Jacuzzi tub and shower. A laundry room completes the first level. Upstairs, there are two additional bedrooms, an office/study and a hall bath. Outside, a large barn provides plenty of storage space. Simply stunning!
Location
State PA
County Bucks
Area Bridgeton Twp (10103)
Zoning R3
Direction Northeast
Rooms
Other Rooms Living Room, Dining Room, Primary Bedroom, Bedroom 2, Kitchen, Family Room, Bedroom 1, Laundry, Other, Attic
Basement Unfinished
Interior
Interior Features Primary Bath(s), Kitchen - Island, Butlers Pantry, Skylight(s), Ceiling Fan(s), WhirlPool/HotTub, Water Treat System, Exposed Beams, Stall Shower, Dining Area
Hot Water Oil, S/W Changeover
Heating Oil, Hot Water, Baseboard
Cooling Central A/C
Flooring Wood, Tile/Brick
Fireplaces Type Stone
Equipment Cooktop, Oven - Wall, Oven - Self Cleaning, Dishwasher, Refrigerator, Energy Efficient Appliances, Built-In Microwave
Fireplace N
Window Features Energy Efficient
Appliance Cooktop, Oven - Wall, Oven - Self Cleaning, Dishwasher, Refrigerator, Energy Efficient Appliances, Built-In Microwave
Heat Source Oil
Laundry Main Floor
Exterior
Exterior Feature Patio(s)
Parking Features Oversized
Garage Spaces 4.0
Utilities Available Cable TV
Water Access N
Roof Type Pitched,Shingle,Metal
Accessibility None
Porch Patio(s)
Total Parking Spaces 4
Garage Y
Building
Lot Description Level, Sloping, Open, Trees/Wooded, Front Yard, Rear Yard, SideYard(s)
Story 2
Foundation Concrete Perimeter, Brick/Mortar, Pilings, Crawl Space
Sewer On Site Septic
Water Well
Architectural Style French
Level or Stories 2
Additional Building Above Grade
Structure Type Cathedral Ceilings,9'+ Ceilings
New Construction N
Schools
Middle Schools Palisades
High Schools Palisades
School District Palisades
Others
Tax ID 03-003-078-001
Ownership Fee Simple
Acceptable Financing Conventional
Listing Terms Conventional
Financing Conventional
Read Less
Want to know what your home might be worth? Contact us for a FREE valuation!

Our team is ready to help you sell your home for the highest possible price ASAP

Bought with Kimberly Woehr • Lisa James Otto Country Properties
GET MORE INFORMATION





