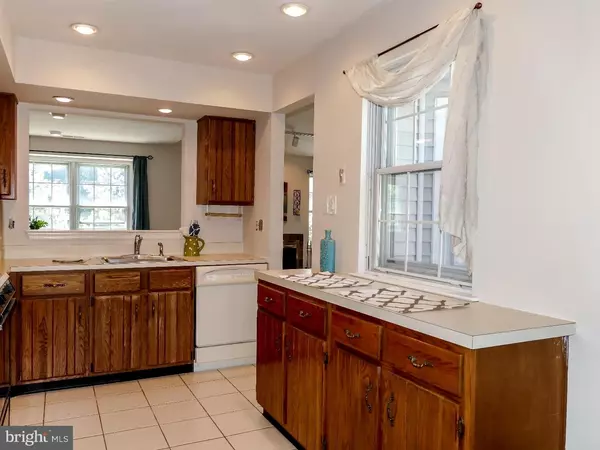$221,000
$239,900
7.9%For more information regarding the value of a property, please contact us for a free consultation.
649B ROSE HOLLOW DR #649B Yardley, PA 19067
2 Beds
2 Baths
1,735 SqFt
Key Details
Sold Price $221,000
Property Type Single Family Home
Sub Type Unit/Flat/Apartment
Listing Status Sold
Purchase Type For Sale
Square Footage 1,735 sqft
Price per Sqft $127
Subdivision Rose Hollow
MLS Listing ID 1002644384
Sold Date 09/11/15
Style Ranch/Rambler
Bedrooms 2
Full Baths 2
HOA Fees $215/mo
HOA Y/N N
Abv Grd Liv Area 1,735
Originating Board TREND
Year Built 1983
Annual Tax Amount $4,579
Tax Year 2015
Property Description
This well-designed, upper level two-bedroom condo boasts an expanded driveway, garage, and a gated courtyard style entry. Inside, you are greeted with a bright airy ambiance with neutral carpeting throughout and an open floor plan. The living room and dining room are both large and versatile and are highlight by a raised ceiling for added spaciousness, a fireplace and a window lined bump out. The chef will enjoy the tiled kitchen and will find an abundance of recessed lighting, cabinetry, counter space, and a nice infusion of natural light. The adjacent family room is inviting and spacious. The master suite is sizable, has a walk-in closet and its own bath with large mirrored medicine cabinet and walk-in shower adorned with glass sliding doors. The second bedroom has a bank of windows, flanked by built-ins and a double closet. The laundry room, second bathroom and a linen closet are in the hall. There is a bonus closet for even more organized storage. The screen porch is a serene and relaxed space which boasts views from two sides, overlooking the private courtyard and the green open space of the community. The community has private tennis courts and a refreshing pool with a clubhouse that will keep you cool all summer. Rose Hollow is a great opportunity to live a quaint, maintenance free lifestyle with easy access to Interstate 95 and the Delaware River.
Location
State PA
County Bucks
Area Lower Makefield Twp (10120)
Zoning R4
Rooms
Other Rooms Living Room, Dining Room, Primary Bedroom, Kitchen, Family Room, Bedroom 1, Laundry
Interior
Interior Features Primary Bath(s), Kitchen - Eat-In
Hot Water Natural Gas
Heating Gas, Forced Air
Cooling Central A/C
Flooring Fully Carpeted, Tile/Brick
Fireplaces Number 1
Equipment Built-In Range, Dishwasher, Built-In Microwave
Fireplace Y
Appliance Built-In Range, Dishwasher, Built-In Microwave
Heat Source Natural Gas
Laundry Main Floor
Exterior
Exterior Feature Patio(s), Porch(es), Balcony
Garage Spaces 3.0
Fence Other
Utilities Available Cable TV
Amenities Available Swimming Pool, Tennis Courts, Club House
Water Access N
Accessibility None
Porch Patio(s), Porch(es), Balcony
Total Parking Spaces 3
Garage Y
Building
Story 1
Sewer Public Sewer
Water Public
Architectural Style Ranch/Rambler
Level or Stories 1
Additional Building Above Grade
New Construction N
Schools
High Schools Pennsbury
School District Pennsbury
Others
HOA Fee Include Pool(s),Common Area Maintenance,Ext Bldg Maint,Lawn Maintenance,Snow Removal,Trash
Tax ID 20-014-128-649-00B
Ownership Condominium
Acceptable Financing Conventional, VA, FHA 203(b)
Listing Terms Conventional, VA, FHA 203(b)
Financing Conventional,VA,FHA 203(b)
Read Less
Want to know what your home might be worth? Contact us for a FREE valuation!

Our team is ready to help you sell your home for the highest possible price ASAP

Bought with Albert J Lucci • Weichert Realtors

GET MORE INFORMATION





