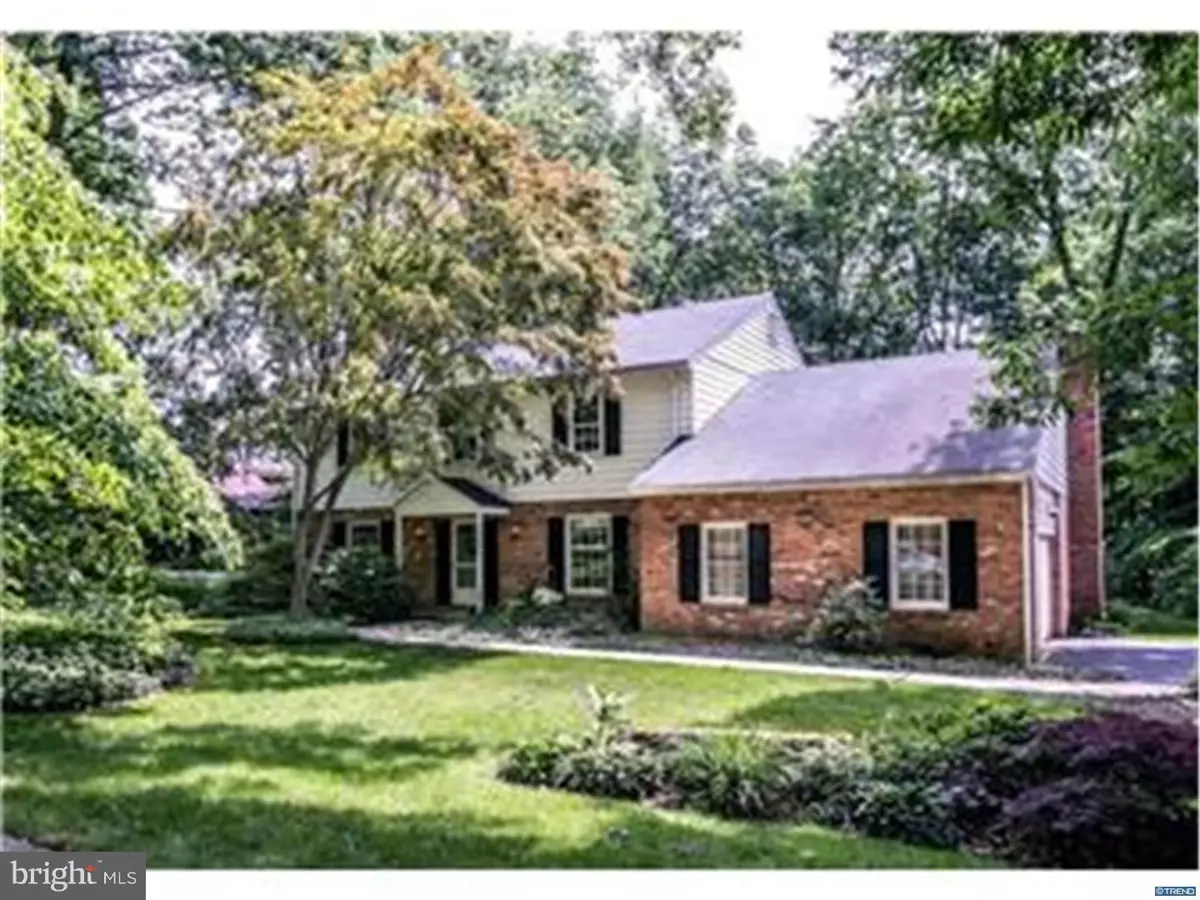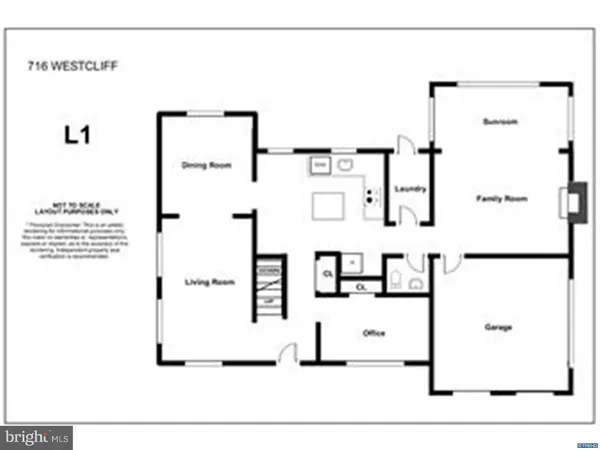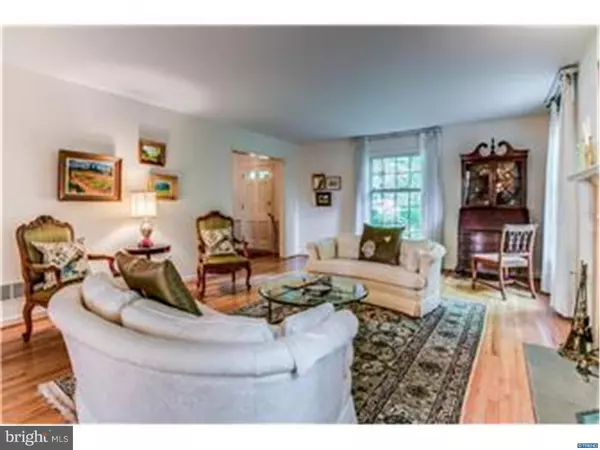$520,000
$548,500
5.2%For more information regarding the value of a property, please contact us for a free consultation.
716 WESTCLIFF RD Wilmington, DE 19803
4 Beds
3 Baths
2,850 SqFt
Key Details
Sold Price $520,000
Property Type Single Family Home
Sub Type Detached
Listing Status Sold
Purchase Type For Sale
Square Footage 2,850 sqft
Price per Sqft $182
Subdivision Edenridge
MLS Listing ID 1002640192
Sold Date 09/28/15
Style Colonial
Bedrooms 4
Full Baths 2
Half Baths 1
HOA Y/N N
Abv Grd Liv Area 2,850
Originating Board TREND
Year Built 1974
Annual Tax Amount $5,241
Tax Year 2014
Lot Size 0.580 Acres
Acres 0.58
Lot Dimensions 122 X 215
Property Description
Classic Edenridge 4BR, 2.5 BA colonial located on a quiet interior street is just a short walk to Brandywine Creek State Park! Gleaming hardwood floors throughout, generous rooms, abundant natural light and a fantastic floor plan - keep reading, it gets better! Brand new gas heater and air conditioning, roof '06, and extras like an on-demand water heater and generator are features you'll readily appreciate. Gracious foyer hall with hardwood flooring and stairs leads to a living room featuring a brick wood-burning fireplace with elegant surround and expansive formal dining room with chair rail trim. If you've been looking for an eat-in kitchen that offers serious square footage, then look no further! Spacious eat-in kitchen features Rutt cherry cabinetry, Corian counters, an island, smooth surface range, and a sunny breakfast area with recessed lighting. Powder room and laundry rooms are conveniently located between kitchen and family room. Step into the family room and be wowed as it unfolds into a larger than expected space that seamlessly connects to the soaring sunroom addition with three walls of windows and a ceiling fan. A raised brick fireplace flanked by built-in bookshelves is the finishing touch for a great gathering space you"ll never want to leave! A first floor office secluded from the hustle and bustle of main living spaces of home provides a quiet retreat or a dedicated place for school work. Second floor begins with a large, open landing with a bedroom located in each corner of the home. The master suite has two double closets and a private full bath with shower. Three additional bedrooms share the hall bath with double sinks and bathtub. Completing this classic home are a turned 2-car garage, excellent storage space in the basement, and a private rear yard with mature trees. Don't miss your chance to enjoy an Edenridge lifestyle and benefit from nearby shopping, dining, and recreation!
Location
State DE
County New Castle
Area Brandywine (30901)
Zoning NC15
Direction West
Rooms
Other Rooms Living Room, Dining Room, Primary Bedroom, Bedroom 2, Bedroom 3, Kitchen, Family Room, Bedroom 1, Laundry, Other, Attic
Basement Partial, Unfinished, Drainage System
Interior
Interior Features Primary Bath(s), Kitchen - Island, Ceiling Fan(s), Dining Area
Hot Water Natural Gas
Heating Gas, Forced Air
Cooling Central A/C
Flooring Wood, Tile/Brick
Fireplaces Number 2
Fireplaces Type Brick
Equipment Built-In Range, Dishwasher
Fireplace Y
Appliance Built-In Range, Dishwasher
Heat Source Natural Gas
Laundry Main Floor
Exterior
Parking Features Inside Access, Garage Door Opener
Garage Spaces 2.0
Water Access N
Roof Type Pitched,Shingle
Accessibility None
Attached Garage 2
Total Parking Spaces 2
Garage Y
Building
Lot Description Level
Story 2
Sewer Public Sewer
Water Public
Architectural Style Colonial
Level or Stories 2
Additional Building Above Grade
Structure Type Cathedral Ceilings
New Construction N
Schools
Elementary Schools Lombardy
Middle Schools Springer
High Schools Brandywine
School District Brandywine
Others
Tax ID 0606300148
Ownership Fee Simple
Security Features Security System
Read Less
Want to know what your home might be worth? Contact us for a FREE valuation!

Our team is ready to help you sell your home for the highest possible price ASAP

Bought with Amy Lacy • Patterson-Schwartz - Greenville
GET MORE INFORMATION





