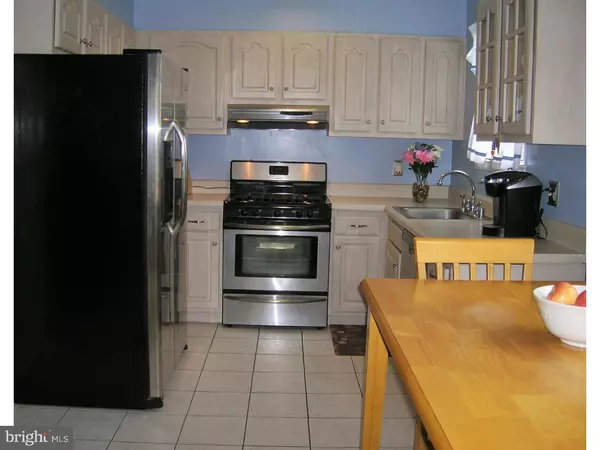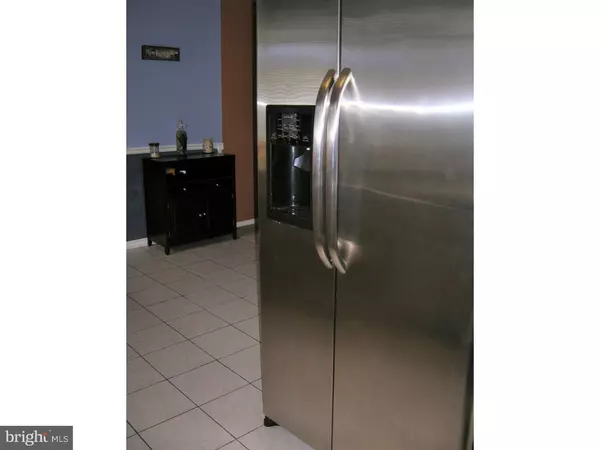$170,000
$174,900
2.8%For more information regarding the value of a property, please contact us for a free consultation.
13 GERSHWIN CIR Newark, DE 19702
3 Beds
1 Bath
6,098 Sqft Lot
Key Details
Sold Price $170,000
Property Type Single Family Home
Sub Type Detached
Listing Status Sold
Purchase Type For Sale
Subdivision Westhover
MLS Listing ID 1002642912
Sold Date 12/21/15
Style Ranch/Rambler
Bedrooms 3
Full Baths 1
HOA Fees $2/ann
HOA Y/N Y
Originating Board TREND
Year Built 1985
Annual Tax Amount $1,643
Tax Year 2015
Lot Size 6,098 Sqft
Acres 0.14
Lot Dimensions 60X100
Property Description
This charming ranch is nestled deep within the community of Westhover. You and your guests will be greeted by an open floor plan and cathedral ceiling as you enter your new home. There is new carpeting throughout the great room area. Enjoy many cozy evenings near the propane fueled fireplace. Straight ahead is the eat-in kitchen that has been updated, complete with stainless steel appliances. This entire area is light and bright. The sliding glass doors lead you through the sun room, to an outdoor deck. Inside access to the garage is located in this area as well. There are three bedrooms and a beautifully updated full bath. One-floor living at its best with a laundry area located within this single-level home. New roof in 2010; Upgraded plumbing/electric and a completely fenced backyard with shed! The list goes on and on. . . 1-Year HSA Home Warranty included. Don't miss the opportunity to own this wonderful home!
Location
State DE
County New Castle
Area Newark/Glasgow (30905)
Zoning NCPUD
Direction Northeast
Rooms
Other Rooms Living Room, Primary Bedroom, Bedroom 2, Kitchen, Bedroom 1, Other, Attic
Interior
Interior Features Butlers Pantry, Ceiling Fan(s), Kitchen - Eat-In
Hot Water Propane
Heating Propane, Forced Air
Cooling Central A/C
Flooring Fully Carpeted, Tile/Brick
Fireplaces Number 1
Equipment Built-In Range, Oven - Self Cleaning, Dishwasher, Disposal
Fireplace Y
Appliance Built-In Range, Oven - Self Cleaning, Dishwasher, Disposal
Heat Source Bottled Gas/Propane
Laundry Main Floor
Exterior
Exterior Feature Deck(s)
Parking Features Inside Access, Garage Door Opener
Garage Spaces 2.0
Fence Other
Utilities Available Cable TV
Water Access N
Roof Type Pitched,Shingle
Accessibility None
Porch Deck(s)
Attached Garage 1
Total Parking Spaces 2
Garage Y
Building
Lot Description Level, Front Yard, Rear Yard, SideYard(s)
Story 1
Foundation Slab
Sewer Public Sewer
Water Public
Architectural Style Ranch/Rambler
Level or Stories 1
Structure Type Cathedral Ceilings,9'+ Ceilings
New Construction N
Schools
Elementary Schools Jones
Middle Schools Shue-Medill
High Schools Christiana
School District Christina
Others
Pets Allowed Y
HOA Fee Include Snow Removal
Tax ID 10-032.20-279
Ownership Fee Simple
Security Features Security System
Acceptable Financing Conventional, VA, FHA 203(b)
Listing Terms Conventional, VA, FHA 203(b)
Financing Conventional,VA,FHA 203(b)
Pets Allowed Case by Case Basis
Read Less
Want to know what your home might be worth? Contact us for a FREE valuation!

Our team is ready to help you sell your home for the highest possible price ASAP

Bought with Jocelyn M Vargas • Patterson-Schwartz-Hockessin

GET MORE INFORMATION





