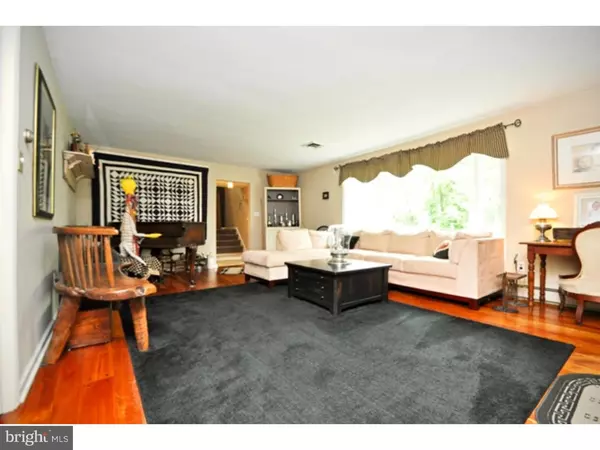$325,000
$339,900
4.4%For more information regarding the value of a property, please contact us for a free consultation.
3550 TIMBERLANE DR Easton, PA 18045
4 Beds
3 Baths
2,894 SqFt
Key Details
Sold Price $325,000
Property Type Single Family Home
Sub Type Detached
Listing Status Sold
Purchase Type For Sale
Square Footage 2,894 sqft
Price per Sqft $112
Subdivision Old Orchard
MLS Listing ID 1002643180
Sold Date 10/30/15
Style Colonial
Bedrooms 4
Full Baths 2
Half Baths 1
HOA Y/N N
Abv Grd Liv Area 2,894
Originating Board TREND
Year Built 1959
Annual Tax Amount $7,367
Tax Year 2015
Lot Size 0.783 Acres
Acres 0.78
Lot Dimensions 230X257X75X13X92
Property Description
Magnificent 4 BR 2.5 bath Old Orchard Colonial in desirable well established neighborhood. This custom built home was originally home to the builder of Old Orchard so pride & craftsmanship really show through the strategic placement of the home to the pegged cherry HW floors, the built in cherry cabinets & the many other upgrades throughout. The 1st floor offers a marble floored foyer, a LR w/ wood burning FP, a spacious kitchen, DR, FR w/ built in cherry cabinets & pocket doors, an office/study w/ wood burning FP, a powder room & a mud room that leads to the enclosed porch w/ vaulted ceiling & sky lights. Upstairs you have the master suite along w/ 3 more spacious BRs & an additional gutted, full bath just waiting to be finished. The basement offers a family/rec room, a workshop & a laundry room. Outside you have an amazing private oasis w/ lovely flagstone walls, beautiful perennial gardens, large shade trees & 2 slate patios perfect for relaxing and entertaining. This is a MUST SEE!
Location
State PA
County Northampton
Area Palmer Twp (12424)
Zoning LDR
Rooms
Other Rooms Living Room, Dining Room, Primary Bedroom, Bedroom 2, Bedroom 3, Kitchen, Family Room, Bedroom 1, Laundry, Other, Attic
Basement Full, Outside Entrance, Fully Finished
Interior
Interior Features Primary Bath(s), Kitchen - Island, Skylight(s), Ceiling Fan(s), Attic/House Fan, Wood Stove, Water Treat System, Kitchen - Eat-In
Hot Water Oil
Heating Oil, Hot Water
Cooling None
Flooring Wood, Tile/Brick, Marble
Fireplaces Number 2
Fireplaces Type Gas/Propane
Equipment Oven - Wall, Oven - Double, Disposal
Fireplace Y
Appliance Oven - Wall, Oven - Double, Disposal
Heat Source Oil
Laundry Lower Floor
Exterior
Exterior Feature Patio(s)
Garage Spaces 4.0
Utilities Available Cable TV
Water Access N
Accessibility None
Porch Patio(s)
Attached Garage 2
Total Parking Spaces 4
Garage Y
Building
Story 2
Sewer Public Sewer
Water Public
Architectural Style Colonial
Level or Stories 2
Additional Building Above Grade
Structure Type Cathedral Ceilings
New Construction N
Schools
School District Easton Area
Others
Tax ID M8SE3-16-8A-0324
Ownership Fee Simple
Acceptable Financing Conventional, VA, FHA 203(k), FHA 203(b), USDA
Listing Terms Conventional, VA, FHA 203(k), FHA 203(b), USDA
Financing Conventional,VA,FHA 203(k),FHA 203(b),USDA
Read Less
Want to know what your home might be worth? Contact us for a FREE valuation!

Our team is ready to help you sell your home for the highest possible price ASAP

Bought with Donald Wenner • DLP Realty

GET MORE INFORMATION





