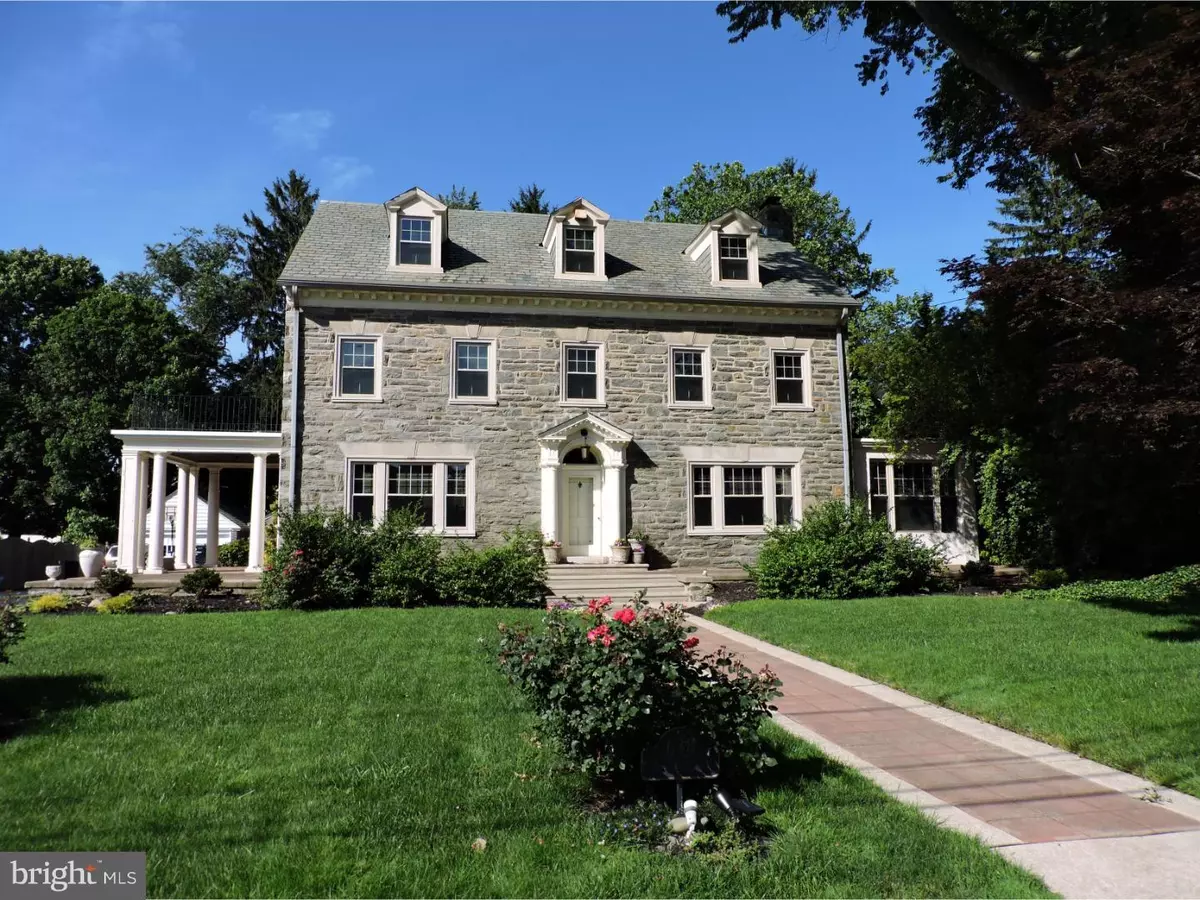$400,000
$399,977
For more information regarding the value of a property, please contact us for a free consultation.
638 DREXEL AVE Drexel Hill, PA 19026
5 Beds
5 Baths
4,428 SqFt
Key Details
Sold Price $400,000
Property Type Single Family Home
Sub Type Detached
Listing Status Sold
Purchase Type For Sale
Square Footage 4,428 sqft
Price per Sqft $90
Subdivision Aronimink Estates
MLS Listing ID 1002639824
Sold Date 11/03/15
Style Colonial
Bedrooms 5
Full Baths 3
Half Baths 2
HOA Y/N N
Abv Grd Liv Area 4,428
Originating Board TREND
Year Built 1928
Annual Tax Amount $14,316
Tax Year 2015
Lot Size 0.392 Acres
Acres 0.39
Lot Dimensions 100X175
Property Description
AMAZING SPACE!In all of DH,there is not another one like this all stone 3-story colonial,located on one block of custom designed homes,most of which are circa 1920's.They don't make them like this any more!9+ft ceilings,re-sanded and refinished hardwoods w/walnut inlay on ALL 3 FLRS,curved archways,deep sills,modern color palette,60+ capped repl windows,2 units of CA w/prog thermostat,huge CH-Swarovski crystal chandelier and wide,MAJESTIC turned staircases w/lead glass windows,CM,newer 200 amp elec service,slate roof,speaker system,crystal knobs on 2-paneled doors,laundry chute.The EXPANSIVE LR boasts a triple front window,gas FP w/marble & ornamental trim & 2 eyeball lts focused on your favorite artwork.Two sets of beveled glass French doors to the sunroom/family room with 9 windows,2 CF's,a 2nd gas FP,tile flr and lattice ceiling.Fr doors to the formal DR w/another triple window.Step down from CH to the 1st fl PR,complete with green glass "bowl" sink and marble flr.An EXQUISITE informal eating area & kitchen,separated by a granite peninsula w/pendant lts.Tiled flrs,cherry cabinets and pantry,wood blinds,cooktop stove embedded in granite,BI oven w/drawer,granite sill on window over double s/s sink.Back staircase.Back rm with 4 closets,tile flr,exit to huge Trex deck w/awning,hot tub & vinyl fencing that overlooks the spacious,flat yard and 2-car detached garage.There is an open,columned side porch as well.Inset in 2nd fl wall above recessed radiator.Double door entry into MBR suite that was 2 lge BR's before the conversion.MAGNIFICENT!Hidden flat screen TV,dimmer switch,wall of closets,5 windows,recessed lts.Newer MBath to die for!Wet bed tile and marble.Step up to deep whirlpool tub w/chandelier overhead.Seamless corner shower,toilet nitch,arched mirror,cherry cabinetry.2nd BR w/2 closets and 3 windows.3rd BR has been transformed into a dressing room full of Ikea closets,track lighting and yet another Swarovski crystal chandelier.The hall bath comes complete with a new granite vanity sink,CT flr,linen closet,deep tub,wood blinds and lowboy toilet.On the 3rd flr are 2 more BR's,a cedar closet and a bath.BR4 has 2 alcoves,CF and access to full WI attic storage.BR5(TV room)has 2 quarter moon crescent windows.The CT full bath on this level boasts a new toilet & a white vanity.The finished bsmt includes the pool table and shows off a cherry bar.There is a wine cellar here too.The PR has a barreled vanity w/granite top and double mirrored closet.Free warranty
Location
State PA
County Delaware
Area Upper Darby Twp (10416)
Zoning RESID
Rooms
Other Rooms Living Room, Dining Room, Primary Bedroom, Bedroom 2, Bedroom 3, Kitchen, Family Room, Bedroom 1, Other, Attic
Basement Full, Fully Finished
Interior
Interior Features Primary Bath(s), Kitchen - Island, Butlers Pantry, Ceiling Fan(s), Stain/Lead Glass, WhirlPool/HotTub, Wet/Dry Bar, Stall Shower, Kitchen - Eat-In
Hot Water Natural Gas
Heating Gas, Forced Air, Programmable Thermostat
Cooling Central A/C
Flooring Wood, Tile/Brick, Marble
Fireplaces Number 2
Fireplaces Type Marble, Stone
Equipment Cooktop, Oven - Wall, Oven - Double, Oven - Self Cleaning, Dishwasher, Refrigerator, Disposal, Energy Efficient Appliances
Fireplace Y
Window Features Energy Efficient,Replacement
Appliance Cooktop, Oven - Wall, Oven - Double, Oven - Self Cleaning, Dishwasher, Refrigerator, Disposal, Energy Efficient Appliances
Heat Source Natural Gas
Laundry Basement
Exterior
Exterior Feature Deck(s), Porch(es)
Garage Spaces 5.0
Utilities Available Cable TV
Water Access N
Roof Type Slate
Accessibility None
Porch Deck(s), Porch(es)
Total Parking Spaces 5
Garage Y
Building
Lot Description Level, Front Yard, Rear Yard, SideYard(s)
Story 3+
Foundation Stone
Sewer Public Sewer
Water Public
Architectural Style Colonial
Level or Stories 3+
Additional Building Above Grade
Structure Type 9'+ Ceilings
New Construction N
Schools
Middle Schools Drexel Hill
High Schools Upper Darby Senior
School District Upper Darby
Others
Tax ID 16-11-00965-00
Ownership Fee Simple
Acceptable Financing Conventional, VA, FHA 203(b)
Listing Terms Conventional, VA, FHA 203(b)
Financing Conventional,VA,FHA 203(b)
Read Less
Want to know what your home might be worth? Contact us for a FREE valuation!

Our team is ready to help you sell your home for the highest possible price ASAP

Bought with Sherman Toppin • Sherman Toppin Real Estate LLC

GET MORE INFORMATION





