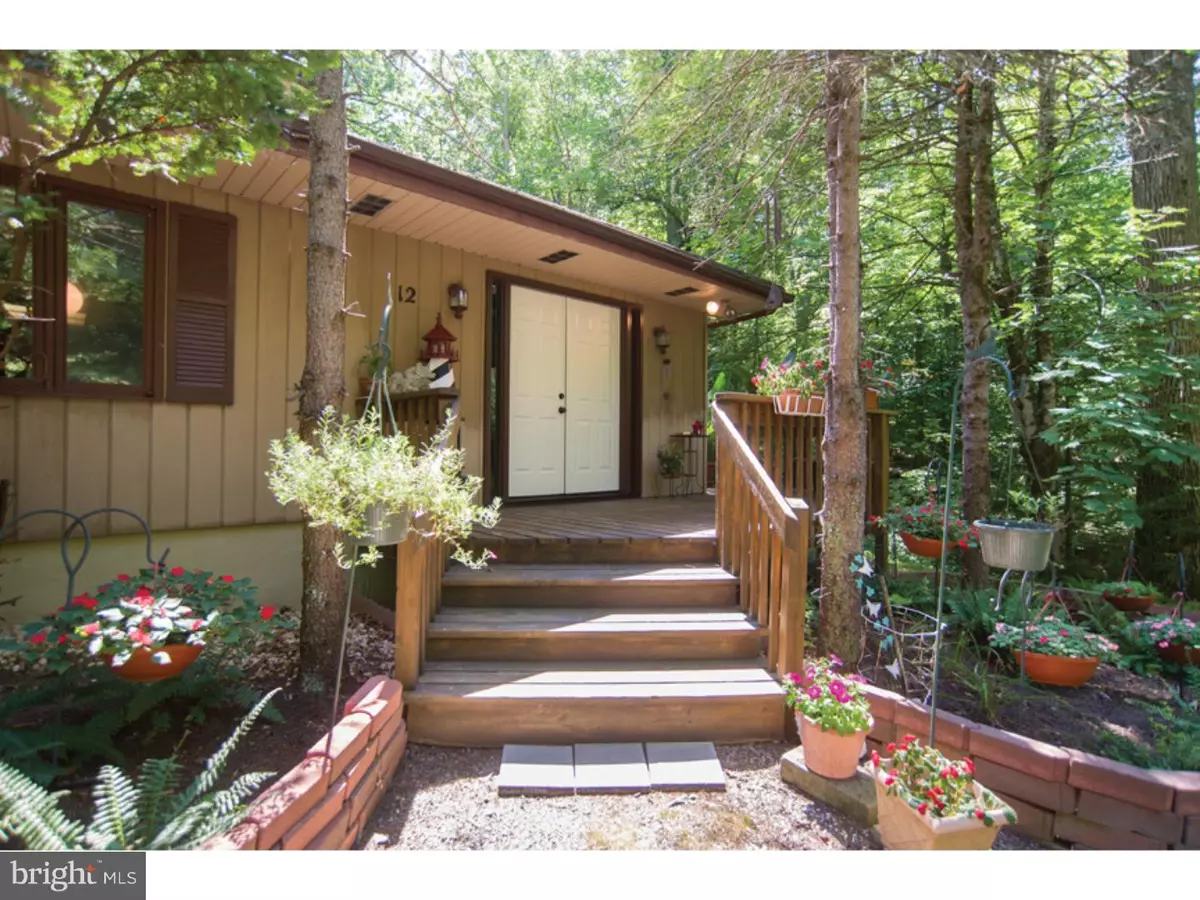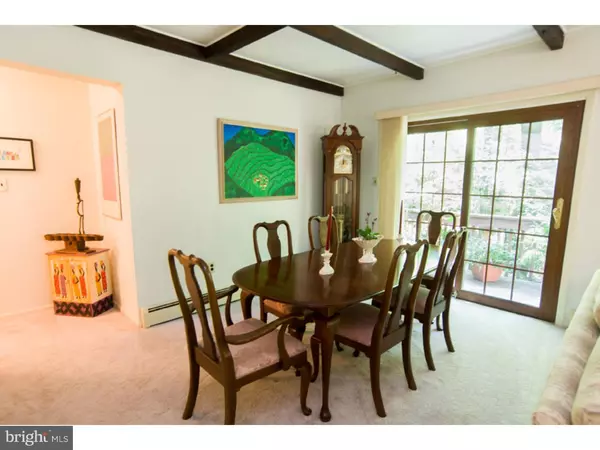$316,000
$379,900
16.8%For more information regarding the value of a property, please contact us for a free consultation.
12 GEORGE WASHINGTON RD Lambertville, NJ 08530
3 Beds
2 Baths
2,560 SqFt
Key Details
Sold Price $316,000
Property Type Single Family Home
Sub Type Detached
Listing Status Sold
Purchase Type For Sale
Square Footage 2,560 sqft
Price per Sqft $123
Subdivision None Available
MLS Listing ID 1002626176
Sold Date 02/10/16
Style Contemporary
Bedrooms 3
Full Baths 2
HOA Y/N N
Abv Grd Liv Area 2,560
Originating Board TREND
Year Built 1974
Annual Tax Amount $6,067
Tax Year 2014
Lot Size 1.000 Acres
Acres 1.0
Lot Dimensions 1 ACRE
Property Description
In a private wooded setting, this one-of-a-kind custom home is inspired by modernist architecture and design. Connecting the indoors to the outside while achieving an open, easy-to-entertain-in floor plan, windows, balconies, and skylights unite each room with nature. Near preserved land and hiking trails to the Goat Hill Overlook, beautiful, maintenance free grounds include plenty of parking and an attached two car garage. Enter to find the living room with multiple sliders to the deck alongside an updated kitchen with granite counters. Two bedrooms could serve many functions near a full bath, one of two. Upstairs, the master offers its own private balcony and an office/studio, while another bedroom is large and sunny. Close to Lambertville and New Hope with upscale dining, shopping and near commuter roads, find the best of both worlds in this spacious home.
Location
State NJ
County Hunterdon
Area West Amwell Twp (21026)
Zoning SRPD
Rooms
Other Rooms Living Room, Dining Room, Primary Bedroom, Bedroom 2, Kitchen, Family Room, Bedroom 1, Laundry, Other
Basement Partial, Unfinished, Outside Entrance
Interior
Interior Features Kitchen - Eat-In
Hot Water Oil
Heating Oil, Hot Water
Cooling None
Flooring Wood, Fully Carpeted
Fireplaces Number 1
Equipment Cooktop, Oven - Wall, Dishwasher
Fireplace Y
Appliance Cooktop, Oven - Wall, Dishwasher
Heat Source Oil
Laundry Basement
Exterior
Exterior Feature Deck(s), Porch(es)
Garage Spaces 5.0
Roof Type Shingle
Accessibility None
Porch Deck(s), Porch(es)
Attached Garage 2
Total Parking Spaces 5
Garage Y
Building
Lot Description Trees/Wooded
Story 1
Foundation Brick/Mortar
Sewer On Site Septic
Water Well
Architectural Style Contemporary
Level or Stories 1
Additional Building Above Grade
New Construction N
Schools
Elementary Schools West Amwell
Middle Schools South Hunterdon
High Schools South Hunterdon
School District South Hunterdon Regional
Others
Tax ID 26-00026-00030
Ownership Fee Simple
Acceptable Financing Conventional
Listing Terms Conventional
Financing Conventional
Read Less
Want to know what your home might be worth? Contact us for a FREE valuation!

Our team is ready to help you sell your home for the highest possible price ASAP

Bought with Kim Bacso • River Valley Realty, LLC

GET MORE INFORMATION





