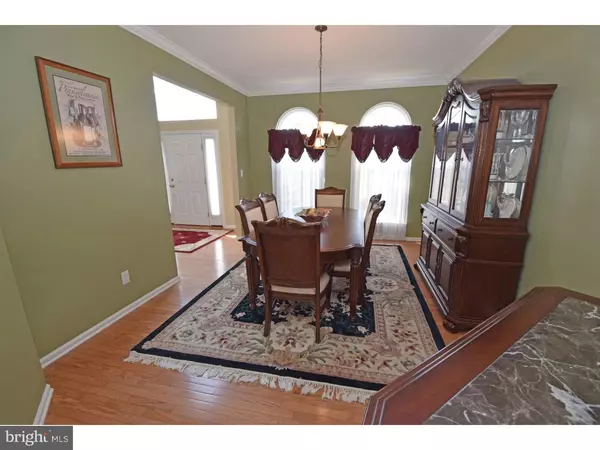$590,000
$599,900
1.7%For more information regarding the value of a property, please contact us for a free consultation.
4 MELODY DR Lambertville, NJ 08530
4 Beds
4 Baths
4,589 SqFt
Key Details
Sold Price $590,000
Property Type Single Family Home
Sub Type Detached
Listing Status Sold
Purchase Type For Sale
Square Footage 4,589 sqft
Price per Sqft $128
Subdivision Estates At West Amwe
MLS Listing ID 1002627240
Sold Date 03/08/16
Style Colonial
Bedrooms 4
Full Baths 3
Half Baths 1
HOA Y/N N
Abv Grd Liv Area 3,439
Originating Board TREND
Year Built 2002
Annual Tax Amount $14,511
Tax Year 2016
Lot Size 1.140 Acres
Acres 1.14
Lot Dimensions 1.14 ACRES
Property Description
Sited atop Music Mountain, this stately, meticulously maintained Garland Georgian colonial is a world above the competition. Extreme care was given to architectural design and top quality features for the extensive additions and upgrades. Spacious rooms, gleaming hardwood and tiled floors, luxury carpeting, extensive moldings and abundant natural light all add to the enjoyable ambiance. Gourmet kitchen and breakfast area offer access to the backyard splendor. Elegant master suite has a picture-framed tray ceiling, sitting area, spa style master bath with glass-doored walk-in shower and jetted tub and walk-in closet. Well-planned and ready for fun, the finished walk-out lower level with its game room with wet bar, expansive conservatory, media room, music room, office, and full bath could work as an in-law suite as well. The handsome grounds are a benediction of grandeur that will bedazzle the senses: inground freeform pool, 2-level paver patio, two-hole putting green and lush privacy landscaping. And the party-size elevated, covered patio overlooks it all and has an outside staircase to access it easily. A wowzer!
Location
State NJ
County Hunterdon
Area West Amwell Twp (21026)
Zoning R-1A
Rooms
Other Rooms Living Room, Dining Room, Primary Bedroom, Bedroom 2, Bedroom 3, Kitchen, Family Room, Bedroom 1, In-Law/auPair/Suite, Laundry, Other, Attic
Basement Full, Outside Entrance, Fully Finished
Interior
Interior Features Primary Bath(s), Butlers Pantry, Ceiling Fan(s), WhirlPool/HotTub, Central Vacuum, Sprinkler System, Wet/Dry Bar, Stall Shower, Kitchen - Eat-In
Hot Water Natural Gas
Heating Gas, Forced Air, Zoned
Cooling Central A/C
Flooring Wood, Fully Carpeted, Tile/Brick
Fireplaces Number 1
Equipment Cooktop, Oven - Wall, Oven - Self Cleaning, Dishwasher, Energy Efficient Appliances, Built-In Microwave
Fireplace Y
Window Features Energy Efficient
Appliance Cooktop, Oven - Wall, Oven - Self Cleaning, Dishwasher, Energy Efficient Appliances, Built-In Microwave
Heat Source Natural Gas
Laundry Main Floor
Exterior
Exterior Feature Roof, Patio(s), Porch(es)
Parking Features Inside Access, Garage Door Opener
Garage Spaces 5.0
Pool In Ground
Utilities Available Cable TV
Water Access N
Roof Type Pitched
Accessibility None
Porch Roof, Patio(s), Porch(es)
Attached Garage 2
Total Parking Spaces 5
Garage Y
Building
Lot Description Open
Story 2
Foundation Concrete Perimeter
Sewer On Site Septic
Water Public
Architectural Style Colonial
Level or Stories 2
Additional Building Above Grade, Below Grade
Structure Type Cathedral Ceilings,9'+ Ceilings
New Construction N
Schools
Elementary Schools West Amwell
Middle Schools South Hunterdon
High Schools South Hunterdon
School District South Hunterdon Regional
Others
Tax ID 26-00003 04-00002
Ownership Fee Simple
Read Less
Want to know what your home might be worth? Contact us for a FREE valuation!

Our team is ready to help you sell your home for the highest possible price ASAP

Bought with Jennifer Tome-Berry • Keller Williams Real Estate - Princeton

GET MORE INFORMATION





