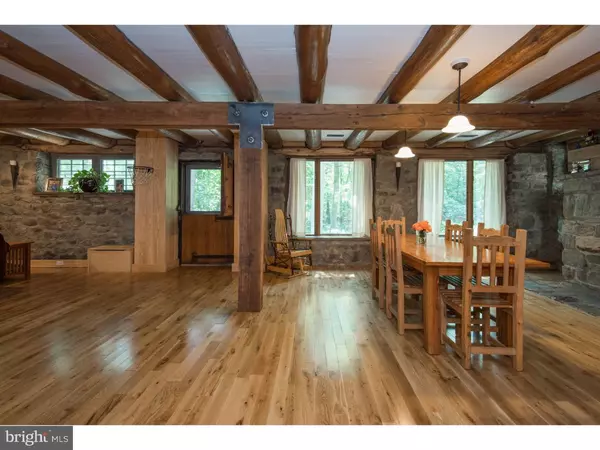$510,000
$520,000
1.9%For more information regarding the value of a property, please contact us for a free consultation.
1700 HORSESHOE TRL Malvern, PA 19355
3 Beds
3 Baths
2,359 SqFt
Key Details
Sold Price $510,000
Property Type Single Family Home
Sub Type Detached
Listing Status Sold
Purchase Type For Sale
Square Footage 2,359 sqft
Price per Sqft $216
Subdivision None Available
MLS Listing ID 1002628350
Sold Date 06/17/16
Style Farmhouse/National Folk
Bedrooms 3
Full Baths 3
HOA Y/N N
Abv Grd Liv Area 2,359
Originating Board TREND
Year Built 1930
Annual Tax Amount $7,203
Tax Year 2016
Lot Size 3.000 Acres
Acres 3.0
Property Description
This rustic 3 bedroom, 3 full bath home is loaded with character and upgrades. Open the timeless front door to find a brilliant floor plan showcasing gorgeous hardwood floors, exposed beams, and stone walls. The completely remodeled kitchen boasts all new appliances, granite countertops, new cabinets, new sink and faucet, center island with seating, decorative backsplash, and 2-tier stairs to the second level. Featuring an open space, the kitchen connects to the large dining room with wood burning stove set in an oversized rock fire place, door to the outside, and ample room for a large table. An updated, full, first floor bath wows with rock walls and modern flair. An office nook and fully functional laundry/mud room with outside access completes the main floor. Stairs to the second level lead you to a wonderful loft area with ceiling fans and new hardwood floors. The expansive master bedroom is loaded with details including a walk-in closet and master bath with dual faucets in an oversized sink! 2 additional bedrooms are serviced by an updated full bath. New carpet in Master and 2 bedrooms, and new hardwoods in the hall. Additional upgrades include all water and sewer lines throughout entire house, electric wire and outlets, new roof on main part of house, new sub floor and all new hardwood floors downstairs, spray foam insulation and all new ceiling in upstairs, ceiling fans added to every room, new drywall and wall paneling throughout entire house, new recessed lighting, refinished and chinked all logs upstairs, replaced most windows, completely remodeled bathrooms, duct work (heating and air conditioning), new chimney cap, new hook ups for washer and dryer on both 1st and 2nd floor, and new door at side entrance. Outside you will find extensive landscaping, mature trees, a fantastic front patio, and detached garage making this your own personal oasis. Located in award winning Tredyffrin Easttown School District, minutes to Valley Forge National Park and Valley Forge Mountain Swim Club, and conveniently located near the PA Turnpike Paoli Regional Rail Station and so much more! This house is in the process of being completely renovated. There are still several projects that the sellers plan on finishing prior to closing
Location
State PA
County Chester
Area Tredyffrin Twp (10343)
Zoning RC
Rooms
Other Rooms Living Room, Dining Room, Primary Bedroom, Bedroom 2, Kitchen, Bedroom 1, Laundry
Interior
Interior Features Primary Bath(s), Kitchen - Island, Ceiling Fan(s), Kitchen - Eat-In
Hot Water Electric
Heating Oil, Forced Air
Cooling Central A/C
Flooring Wood, Fully Carpeted, Tile/Brick
Fireplaces Number 2
Equipment Oven - Self Cleaning, Dishwasher
Fireplace Y
Window Features Energy Efficient,Replacement
Appliance Oven - Self Cleaning, Dishwasher
Heat Source Oil
Laundry Main Floor, Upper Floor
Exterior
Exterior Feature Patio(s), Porch(es)
Parking Features Oversized
Garage Spaces 4.0
Utilities Available Cable TV
Water Access N
Roof Type Shingle,Metal
Accessibility None
Porch Patio(s), Porch(es)
Total Parking Spaces 4
Garage Y
Building
Lot Description Level, Front Yard, Rear Yard, SideYard(s)
Story 2
Foundation Stone
Sewer On Site Septic
Water Well
Architectural Style Farmhouse/National Folk
Level or Stories 2
Additional Building Above Grade
New Construction N
Schools
High Schools Conestoga Senior
School District Tredyffrin-Easttown
Others
Senior Community No
Tax ID 43-04 -0020
Ownership Fee Simple
Acceptable Financing Conventional
Listing Terms Conventional
Financing Conventional
Read Less
Want to know what your home might be worth? Contact us for a FREE valuation!

Our team is ready to help you sell your home for the highest possible price ASAP

Bought with Michael Blum • Weichert Realtors

GET MORE INFORMATION





