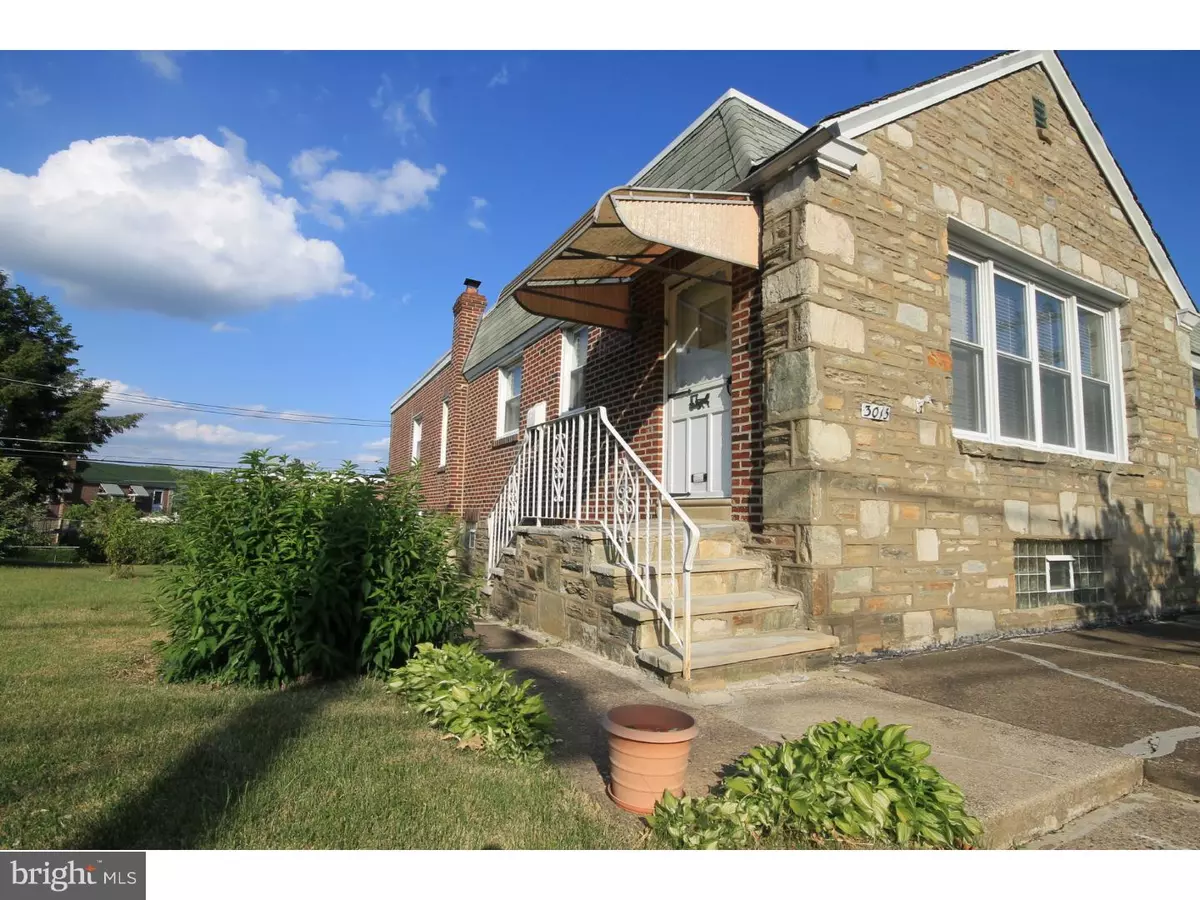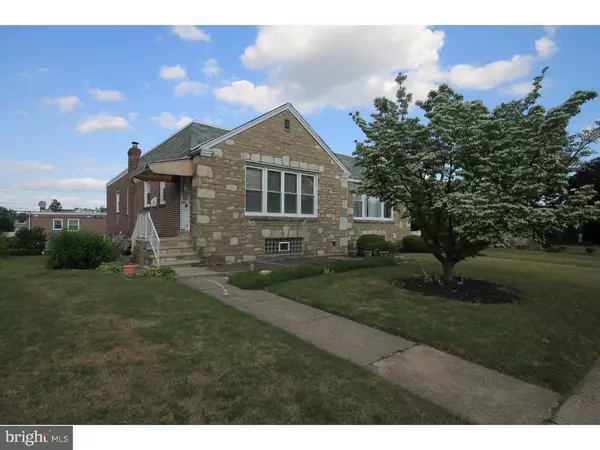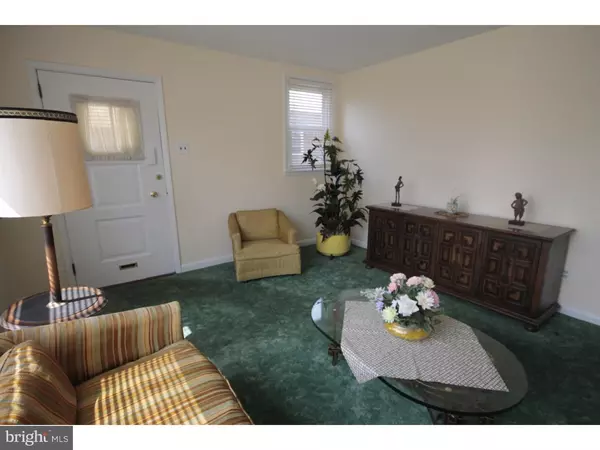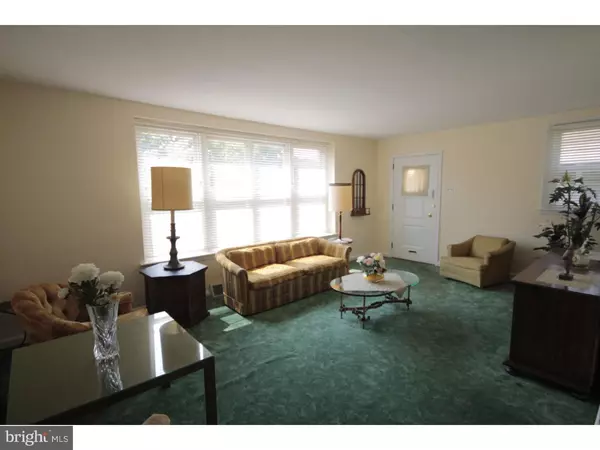$167,000
$174,900
4.5%For more information regarding the value of a property, please contact us for a free consultation.
3015 WELSH RD Philadelphia, PA 19136
3 Beds
2 Baths
1,066 SqFt
Key Details
Sold Price $167,000
Property Type Single Family Home
Sub Type Twin/Semi-Detached
Listing Status Sold
Purchase Type For Sale
Square Footage 1,066 sqft
Price per Sqft $156
Subdivision Winchester Park
MLS Listing ID 1002616140
Sold Date 09/16/15
Style Ranch/Rambler
Bedrooms 3
Full Baths 2
HOA Y/N N
Abv Grd Liv Area 1,066
Originating Board TREND
Annual Tax Amount $2,415
Tax Year 2015
Lot Size 3,837 Sqft
Acres 0.09
Lot Dimensions 37X105
Property Description
Priced to Sell..Twin Ranch located in Winchester park area is ready to be yours. As you enter through the front door the living/dinning area is lined with wall to wall carpet and fresh paint throughout. The kitchen has nice wood cabinetry newer ceiling fan and neutral color walls. All three bedrooms are freshly painted and nicely sized with ample closet space, two are carpeted and one has the original wood floors exposed which can easily be done to the entire home. Located in the hall bath is a very clean three piece tiled bath a linen closet and large coat closet. The lower level is where the entertaining begins with this large recently updated basement throughout, containing neutral wall to wall carpet recessed lighting built in bar, wall mounted TV with surround system that stays with the home. There is also a full updated bath with stall shower before entering the tiled laundry area with large storage closet, washer, dryer and refrigerator that also stay with the home. Before you access the back of the house there is a updated electrical panel and push button for your automatic garage door. A New roof was installed in 2009 and all windows have been replaced throughout.Don't hesitate and schedule your showing today.
Location
State PA
County Philadelphia
Area 19136 (19136)
Zoning RSA2
Rooms
Other Rooms Living Room, Dining Room, Primary Bedroom, Bedroom 2, Kitchen, Family Room, Bedroom 1, Laundry
Basement Full, Fully Finished
Interior
Interior Features Ceiling Fan(s), Kitchen - Eat-In
Hot Water Natural Gas
Heating Gas, Forced Air
Cooling Central A/C
Flooring Wood, Fully Carpeted, Vinyl, Tile/Brick
Equipment Oven - Wall
Fireplace N
Window Features Replacement
Appliance Oven - Wall
Heat Source Natural Gas
Laundry Basement
Exterior
Garage Spaces 2.0
Utilities Available Cable TV
Water Access N
Roof Type Flat
Accessibility None
Attached Garage 1
Total Parking Spaces 2
Garage Y
Building
Story 1
Foundation Stone
Sewer Public Sewer
Water Public
Architectural Style Ranch/Rambler
Level or Stories 1
Additional Building Above Grade
New Construction N
Schools
School District The School District Of Philadelphia
Others
Tax ID 572001708
Ownership Fee Simple
Read Less
Want to know what your home might be worth? Contact us for a FREE valuation!

Our team is ready to help you sell your home for the highest possible price ASAP

Bought with Richard P Altopiedi • Liberty Bell Real Estate Agents, LLC

GET MORE INFORMATION





