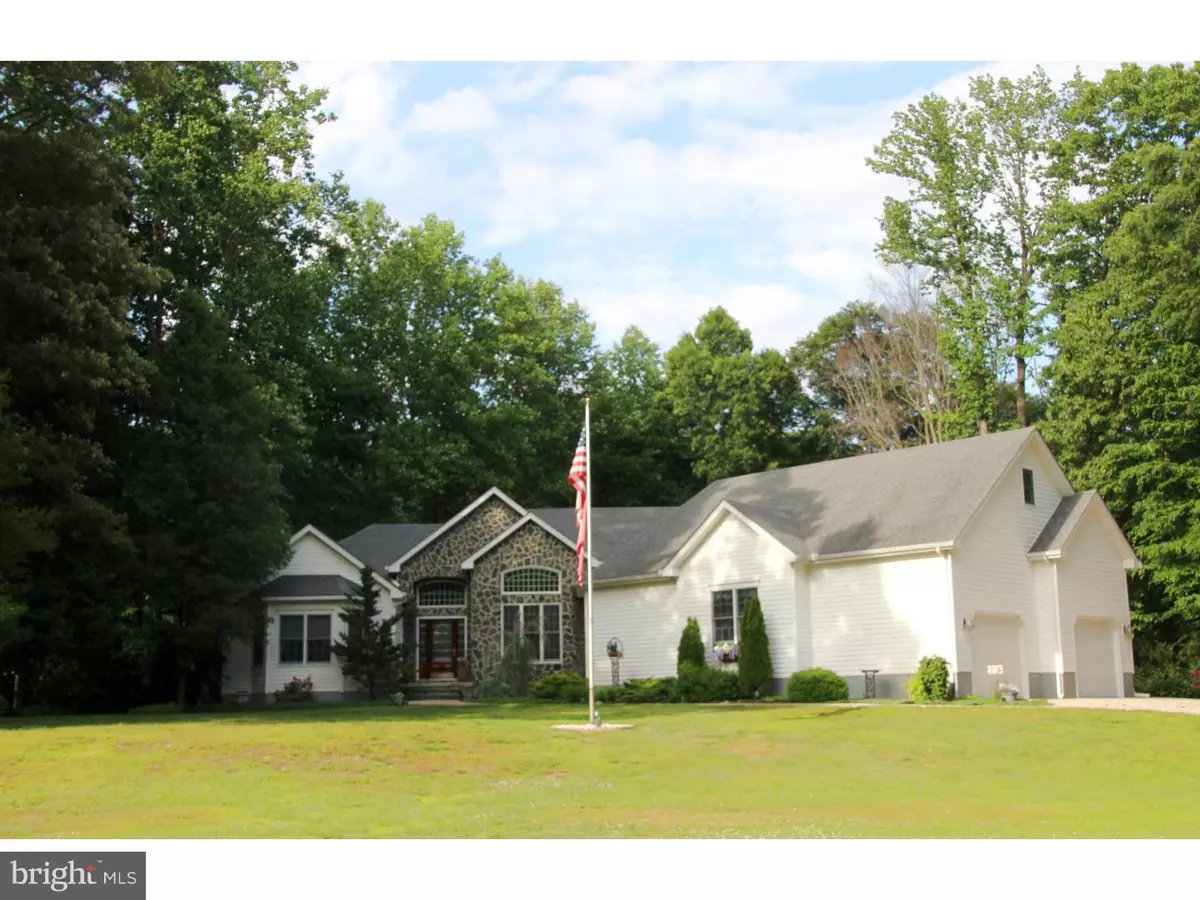$370,000
$379,900
2.6%For more information regarding the value of a property, please contact us for a free consultation.
405 KIMBERLY WAY Felton, DE 19943
4 Beds
2 Baths
3,340 SqFt
Key Details
Sold Price $370,000
Property Type Single Family Home
Sub Type Detached
Listing Status Sold
Purchase Type For Sale
Square Footage 3,340 sqft
Price per Sqft $110
Subdivision Wooden Bridge
MLS Listing ID 1002612290
Sold Date 09/28/15
Style Contemporary,Ranch/Rambler
Bedrooms 4
Full Baths 2
HOA Y/N N
Abv Grd Liv Area 3,340
Originating Board TREND
Year Built 2003
Annual Tax Amount $1,500
Tax Year 2014
Lot Size 0.738 Acres
Acres 0.74
Lot Dimensions 182X176
Property Sub-Type Detached
Property Description
R-8773 This beautiful rare gem is now available for the buyer who has exquisite taste, a custom built home that spells quality in every room. As you enter from the natural stone entrance to the hardwood foyer on your right is either a 4th bedroom, office or library. The high ceiling continues from the foyer through to the living room with open high glass to allow plenty of natural light into this open floor plan. After entering the living room to your right is an impressive chef's dream kitchen and dining room combo. Gorgeous granite counter tops throughout the kitchen including the generous island. All high end stainless steel appliances. Right off the dining area is a large covered screened in deck to enjoy the incredible landscaped back yard, wonderful for entertaining, you can enjoy the stream, waterfall and pond that is filled with coy fish. It's such a beautiful, quite and tranquil environment to enjoy your morning coffee, peaceful afternoon or evening gathering. The master suite has an elegant master bathroom with one very large walk-in with built in organizers. The driveway is an exposed aggregate finish that provides decades of long life and it brings you to a 4 car garage that looks more like a showroom. This home provides storage in the floored area above the garage as well as the roomy finished basement, more storage in the unfinished portion of the basement. The kitchen has under-cabinet lighting with under-cabinet receptacles. Cedar Walk-in closet in the basement. Flagpole with electric light attached. An absolute must see, move quickly this one won't last long.
Location
State DE
County Kent
Area Lake Forest (30804)
Zoning AR
Rooms
Other Rooms Living Room, Dining Room, Primary Bedroom, Bedroom 2, Bedroom 3, Kitchen, Family Room, Bedroom 1, Laundry, Other, Attic
Basement Full, Outside Entrance
Interior
Interior Features Primary Bath(s), Kitchen - Island, Butlers Pantry, Ceiling Fan(s), Air Filter System, Water Treat System, Stall Shower, Dining Area
Hot Water Propane
Heating Propane, Forced Air, Energy Star Heating System
Cooling Central A/C
Flooring Wood, Fully Carpeted, Tile/Brick
Equipment Dishwasher
Fireplace N
Window Features Bay/Bow,Energy Efficient
Appliance Dishwasher
Heat Source Bottled Gas/Propane
Laundry Main Floor
Exterior
Exterior Feature Deck(s), Patio(s), Porch(es)
Parking Features Garage Door Opener, Oversized
Garage Spaces 7.0
Utilities Available Cable TV
Roof Type Shingle
Accessibility None
Porch Deck(s), Patio(s), Porch(es)
Attached Garage 4
Total Parking Spaces 7
Garage Y
Building
Story 1
Sewer On Site Septic
Water Well
Architectural Style Contemporary, Ranch/Rambler
Level or Stories 1
Additional Building Above Grade
Structure Type Cathedral Ceilings,9'+ Ceilings
New Construction N
Schools
School District Lake Forest
Others
Tax ID SM-00-12900-03-2200-000
Ownership Fee Simple
Acceptable Financing Conventional, VA, FHA 203(b), USDA
Listing Terms Conventional, VA, FHA 203(b), USDA
Financing Conventional,VA,FHA 203(b),USDA
Read Less
Want to know what your home might be worth? Contact us for a FREE valuation!

Our team is ready to help you sell your home for the highest possible price ASAP

Bought with Mason McGill Jr. • Keller Williams Realty Central-Delaware
GET MORE INFORMATION





