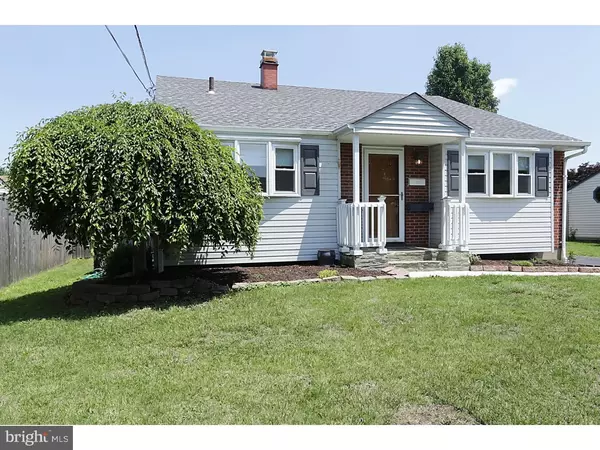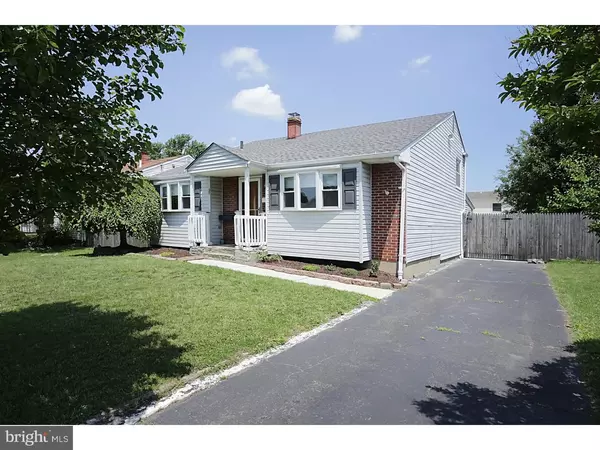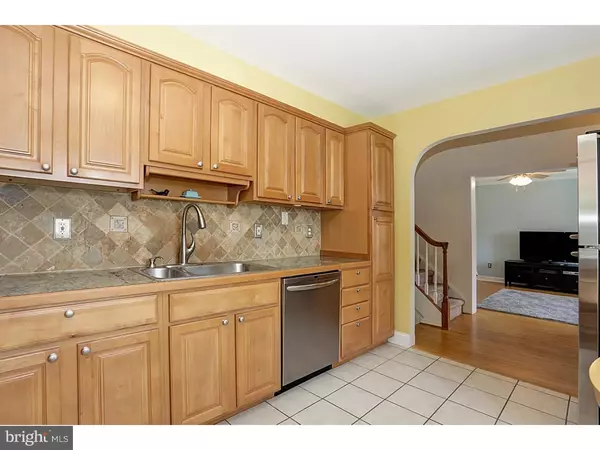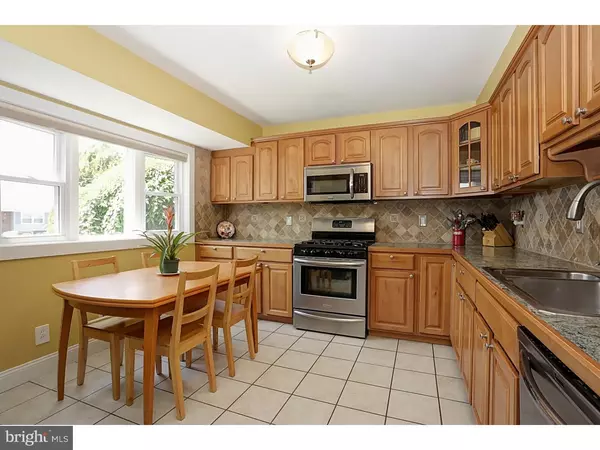$243,500
$249,000
2.2%For more information regarding the value of a property, please contact us for a free consultation.
7 HASTINGS RD Yardville, NJ 08620
3 Beds
2 Baths
1,324 SqFt
Key Details
Sold Price $243,500
Property Type Single Family Home
Sub Type Detached
Listing Status Sold
Purchase Type For Sale
Square Footage 1,324 sqft
Price per Sqft $183
Subdivision Dover Park
MLS Listing ID 1002612470
Sold Date 09/10/15
Style Traditional,Split Level
Bedrooms 3
Full Baths 2
HOA Y/N N
Abv Grd Liv Area 1,324
Originating Board TREND
Year Built 1961
Annual Tax Amount $5,929
Tax Year 2015
Lot Size 6,000 Sqft
Acres 0.14
Lot Dimensions 60X100
Property Description
Beautiful front to back Split Level in desirable Yardville section of Hamilton Township. This home has many upgrades including two newly remodeled bathrooms. The lower level full bath has 42" wide walk-in shower. Maple wood cabinets surround the kitchen and the countertop is granite tiles. Also, a convection microwave, convection oven and dishwasher compliment this eat-in kitchen with it's bow window allowing plenty of natural light. Adjacent to the kitchen is the formal dining room boasting a tray ceiling,custom wainscoting and crown molding. Gleaming floors are found through out the home. Both hardwood and Allure Ultra vinyl plank flooring are on the lower and upper levels. The living room features built-in bookcases. Take two steps up from living room and enter the familyroom/sunroom. On this level is an additional 10' x 11' room which can be used as an office/guestroom and also a full bath. Staircase off the foyer leads to the second floor where you'll find 3 bedrooms and a second full bath. Main bedroom has expanded closets with organizers. Laundry room is on the main floor. Step out the back door onto the patio. In the fenced backyard is a large storage shed with electric. Home has great layout and plenty of closet space.
Location
State NJ
County Mercer
Area Hamilton Twp (21103)
Zoning RD-2
Rooms
Other Rooms Living Room, Dining Room, Primary Bedroom, Bedroom 2, Kitchen, Family Room, Bedroom 1, Laundry, Other, Attic
Interior
Interior Features Ceiling Fan(s), Stall Shower, Kitchen - Eat-In
Hot Water Natural Gas
Heating Gas, Forced Air
Cooling Central A/C
Flooring Wood, Tile/Brick
Equipment Oven - Self Cleaning, Dishwasher, Built-In Microwave
Fireplace N
Window Features Bay/Bow,Energy Efficient
Appliance Oven - Self Cleaning, Dishwasher, Built-In Microwave
Heat Source Natural Gas
Laundry Main Floor
Exterior
Exterior Feature Patio(s)
Garage Spaces 2.0
Fence Other
Utilities Available Cable TV
Water Access N
Roof Type Pitched,Shingle
Accessibility None
Porch Patio(s)
Total Parking Spaces 2
Garage N
Building
Lot Description Front Yard, Rear Yard
Story Other
Foundation Brick/Mortar
Sewer Public Sewer
Water Public
Architectural Style Traditional, Split Level
Level or Stories Other
Additional Building Above Grade
New Construction N
Schools
Elementary Schools Sunnybrae
School District Hamilton Township
Others
Tax ID 03-02637-00004
Ownership Fee Simple
Security Features Security System
Read Less
Want to know what your home might be worth? Contact us for a FREE valuation!

Our team is ready to help you sell your home for the highest possible price ASAP

Bought with Kathleen Bonchev • Smires & Associates

GET MORE INFORMATION





