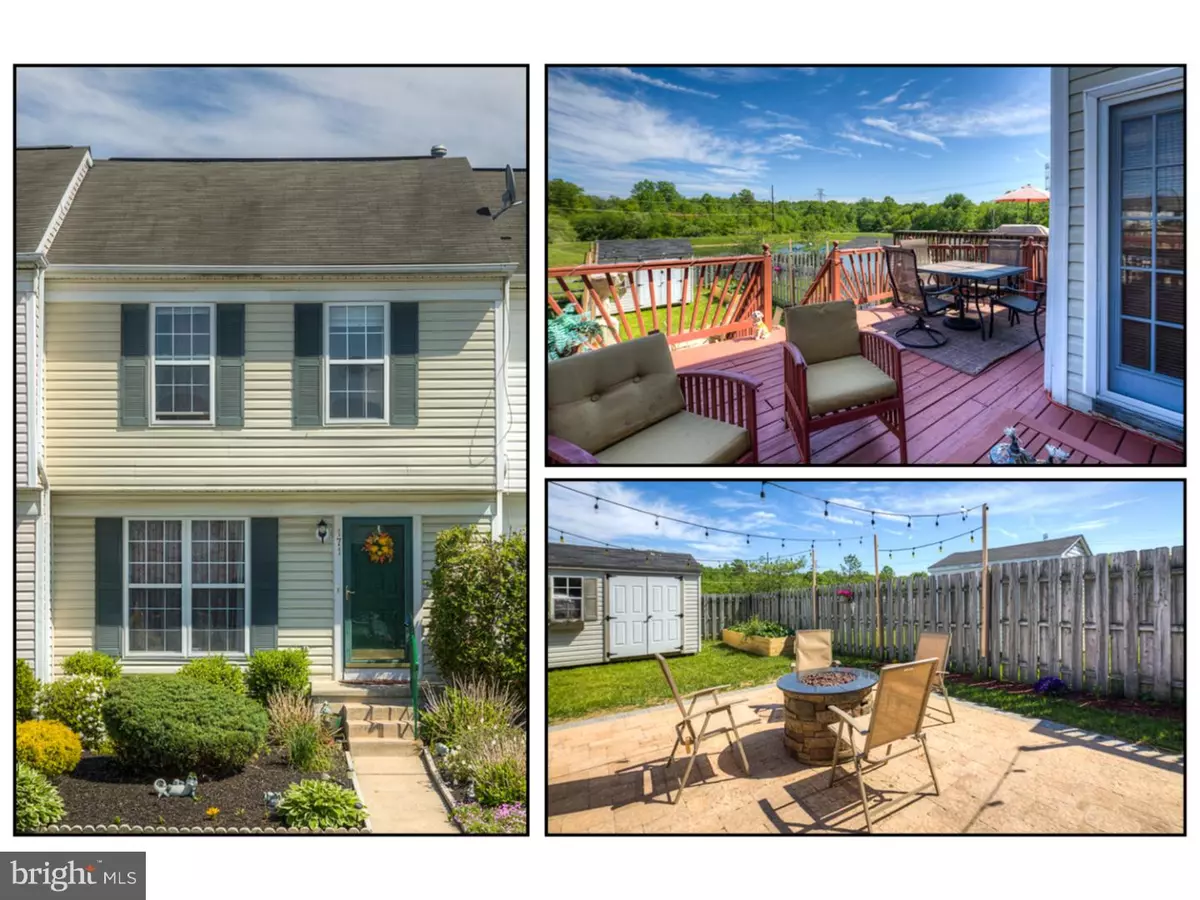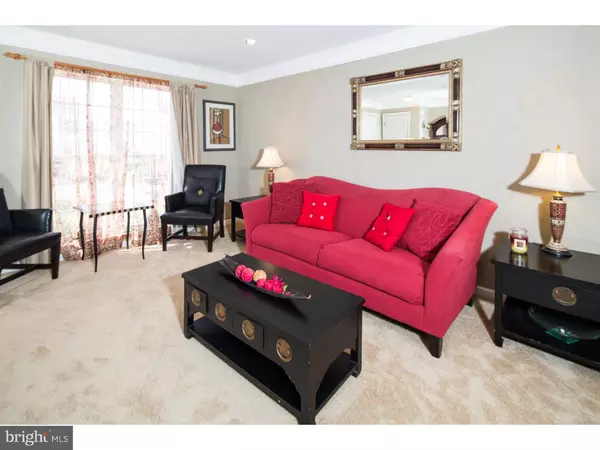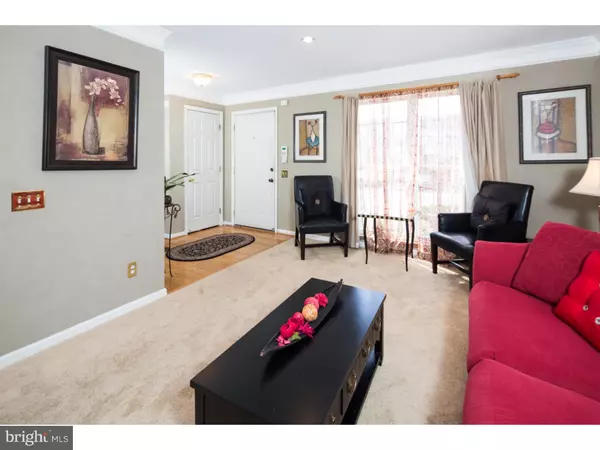$197,000
$203,500
3.2%For more information regarding the value of a property, please contact us for a free consultation.
171 DARLING ST Newark, DE 19702
3 Beds
4 Baths
1,975 SqFt
Key Details
Sold Price $197,000
Property Type Townhouse
Sub Type Interior Row/Townhouse
Listing Status Sold
Purchase Type For Sale
Square Footage 1,975 sqft
Price per Sqft $99
Subdivision River Walk
MLS Listing ID 1002602126
Sold Date 10/30/15
Style Colonial
Bedrooms 3
Full Baths 2
Half Baths 2
HOA Fees $20/ann
HOA Y/N Y
Abv Grd Liv Area 1,975
Originating Board TREND
Year Built 1999
Annual Tax Amount $1,738
Tax Year 2015
Lot Size 2,614 Sqft
Acres 0.06
Lot Dimensions 20X138
Property Description
Welcome home to this immaculately maintained town home in popular River Walk. Upon entry you will notice the neutral, tasteful decor which will welcome you right into the home. The kitchen has been updated to include granite counter tops, stainless steel appliances, and features a sitting area with plenty of natural light to enjoy your morning coffee. Both the living room and kitchen feature attractive recessed lighting. Upstairs you will find a spacious master suite with vaulted ceilings and a sitting area. The two additional bedrooms are both generously sized. The lower level includes a family room with bump out, bar area, and powder room - perfect for entertaining. Step outside onto the rear deck and enjoy the warmer months overlooking the fenced in rear yard.
Location
State DE
County New Castle
Area Newark/Glasgow (30905)
Zoning NCTH
Rooms
Other Rooms Living Room, Primary Bedroom, Bedroom 2, Kitchen, Family Room, Bedroom 1, Other
Basement Full, Fully Finished
Interior
Interior Features Primary Bath(s), Kitchen - Island, Butlers Pantry, Ceiling Fan(s), Kitchen - Eat-In
Hot Water Electric
Heating Gas, Forced Air
Cooling Central A/C
Flooring Wood, Fully Carpeted, Vinyl
Equipment Dishwasher, Disposal
Fireplace N
Appliance Dishwasher, Disposal
Heat Source Natural Gas
Laundry Basement
Exterior
Exterior Feature Deck(s), Patio(s)
Utilities Available Cable TV
Water Access N
Roof Type Shingle
Accessibility None
Porch Deck(s), Patio(s)
Garage N
Building
Lot Description Level
Story 2
Foundation Concrete Perimeter
Sewer Public Sewer
Water Public
Architectural Style Colonial
Level or Stories 2
Additional Building Above Grade
Structure Type 9'+ Ceilings
New Construction N
Schools
School District Christina
Others
Tax ID 09-041.10-339
Ownership Fee Simple
Acceptable Financing Conventional, VA, FHA 203(b)
Listing Terms Conventional, VA, FHA 203(b)
Financing Conventional,VA,FHA 203(b)
Read Less
Want to know what your home might be worth? Contact us for a FREE valuation!

Our team is ready to help you sell your home for the highest possible price ASAP

Bought with William Webster • Keller Williams Realty Wilmington

GET MORE INFORMATION





