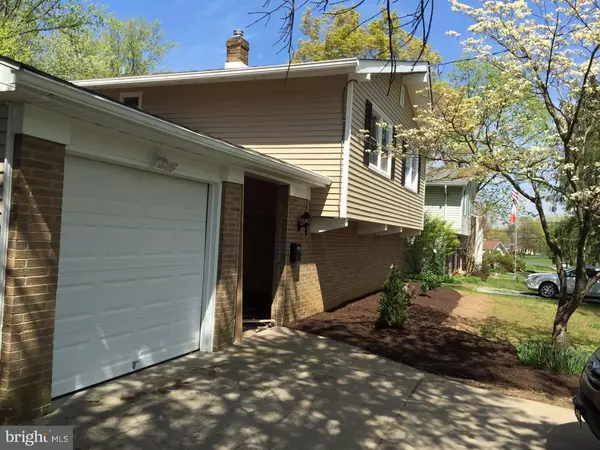$285,000
$298,000
4.4%For more information regarding the value of a property, please contact us for a free consultation.
2707 CHESTNUT HILL DR Cinnaminson, NJ 08077
4 Beds
3 Baths
1,938 SqFt
Key Details
Sold Price $285,000
Property Type Single Family Home
Sub Type Detached
Listing Status Sold
Purchase Type For Sale
Square Footage 1,938 sqft
Price per Sqft $147
Subdivision Ravenswood
MLS Listing ID 1002590800
Sold Date 09/18/15
Style Colonial,Split Level
Bedrooms 4
Full Baths 2
Half Baths 1
HOA Y/N N
Abv Grd Liv Area 1,938
Originating Board TREND
Year Built 1965
Annual Tax Amount $6,489
Tax Year 2014
Lot Size 0.328 Acres
Acres 0.33
Lot Dimensions 94X152
Property Description
RENOVATION JUST COMPLETED! Spring has arrived and with it comes this beautiful 4 BEDROOM 2.5 BATHROOM blossom of a home! ! Nestled on a lovely and inviting lot, this split-level FEATURES NEW SIDING, ROOF WINDOWS, DOORS, AND MUCH MORE! Found within the desirable Ravenswood Section of Cinnaminson boasting hardwood flooring throughout, a gourmet country kitchen with granite counter tops and breakfast bar, a top of the line stainless steel appliance package, a formal living room with brick fireplace and built-ins, a familyroom with attached half bath, a master suite,and many more desirable features such as the open floor plan make this home a SIGHT TO SEE! The garage is semi-detached from the home with a gated breezeway between connecting the two structures creating a grand entry to the fenced in well landscaped yard including a newly finished deck off the back of the home and kitchen. HIGH EFFICIENCY HEATING AND AIR!
Location
State NJ
County Burlington
Area Cinnaminson Twp (20308)
Zoning RES
Rooms
Other Rooms Living Room, Dining Room, Primary Bedroom, Bedroom 2, Bedroom 3, Kitchen, Family Room, Bedroom 1
Interior
Interior Features Kitchen - Eat-In
Hot Water Natural Gas
Heating Gas
Cooling Central A/C
Fireplaces Number 1
Fireplace Y
Heat Source Natural Gas
Laundry Lower Floor
Exterior
Garage Spaces 1.0
Water Access N
Accessibility None
Total Parking Spaces 1
Garage Y
Building
Story Other
Sewer Public Sewer
Water Public
Architectural Style Colonial, Split Level
Level or Stories Other
Additional Building Above Grade
New Construction N
Schools
Elementary Schools New Albany
Middle Schools Cinnaminson
High Schools Cinnaminson
School District Cinnaminson Township Public Schools
Others
Tax ID 08-02903-00023
Ownership Fee Simple
Read Less
Want to know what your home might be worth? Contact us for a FREE valuation!

Our team is ready to help you sell your home for the highest possible price ASAP

Bought with Sally E Mullen • RE/MAX ONE Realty-Moorestown

GET MORE INFORMATION





