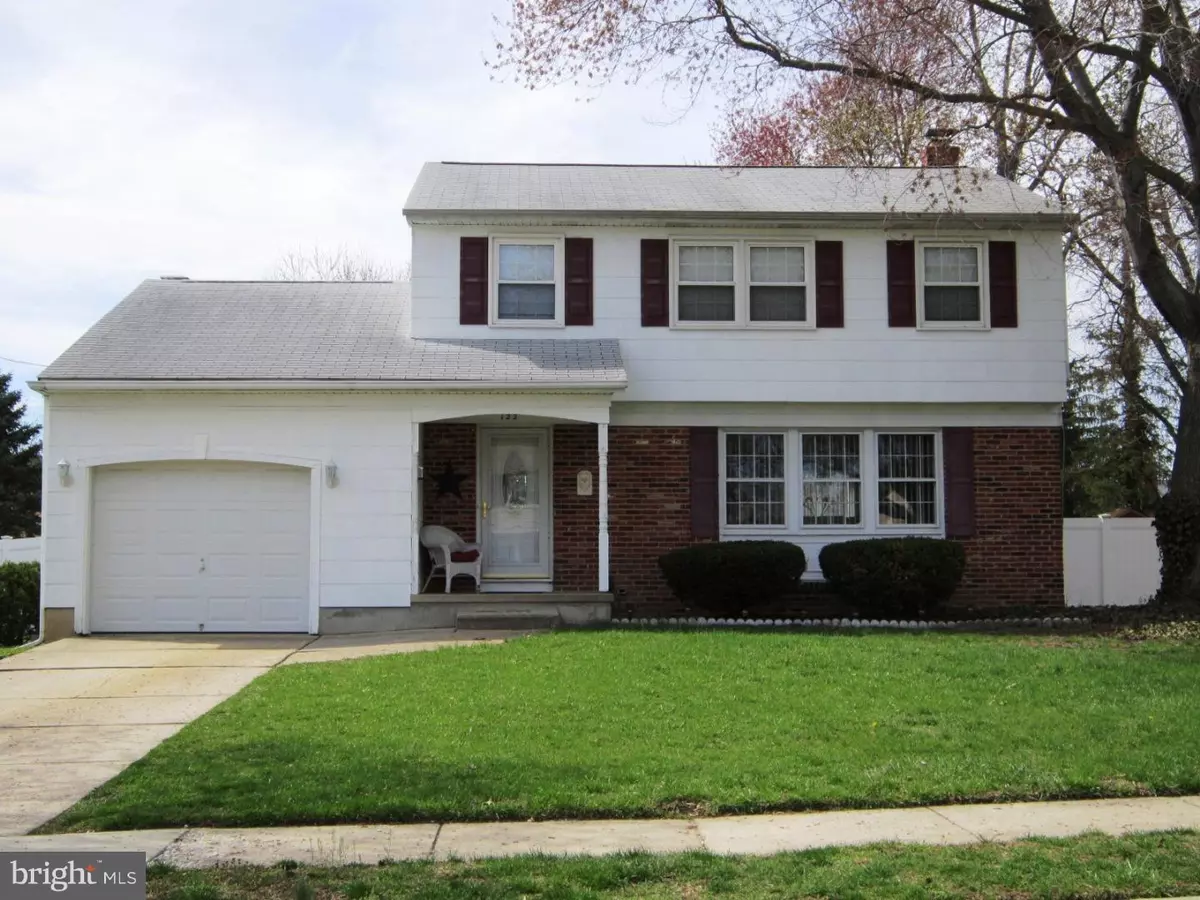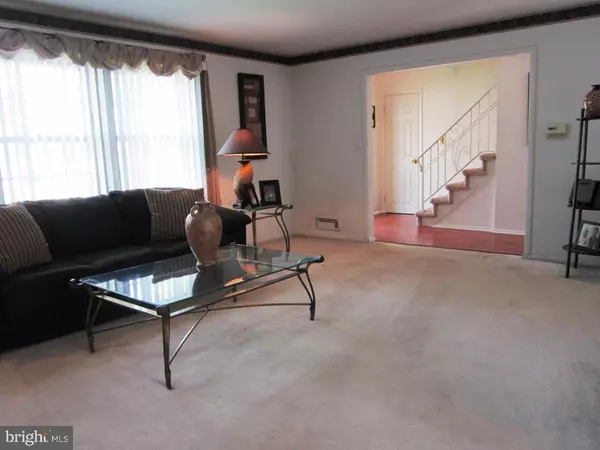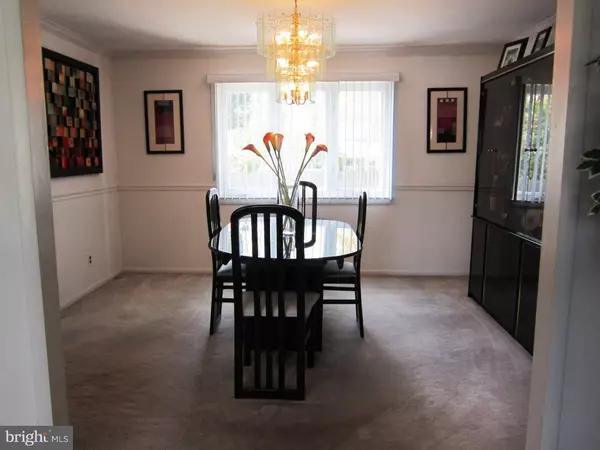$245,500
$244,900
0.2%For more information regarding the value of a property, please contact us for a free consultation.
122 WOODBRIDGE RD Evesham, NJ 08053
3 Beds
2 Baths
1,842 SqFt
Key Details
Sold Price $245,500
Property Type Single Family Home
Sub Type Detached
Listing Status Sold
Purchase Type For Sale
Square Footage 1,842 sqft
Price per Sqft $133
Subdivision Woodstream
MLS Listing ID 1002588672
Sold Date 09/10/15
Style Colonial
Bedrooms 3
Full Baths 1
Half Baths 1
HOA Y/N N
Abv Grd Liv Area 1,842
Originating Board TREND
Year Built 1966
Annual Tax Amount $6,642
Tax Year 2014
Lot Size 10,890 Sqft
Acres 0.25
Lot Dimensions IRR
Property Sub-Type Detached
Property Description
Move in before school starts! Awesome opportunity to buy a great updated home in desirable Woodstream community. Terrific two-story colonial with 3/4 bedrooms, partially finished basement and spacious fenced back yard with huge concrete patio. Original WOOD floors under most carpets. Most windows replaced with thermal casement windows. Six-panel doors thru-out. Formal living room and dining room with crown molding and chair rail. Family room features wood burning brick fireplace. Updated white kitchen with pantry cabinet. Updated main bathroom. Updated half-bathroom. Main bedroom has three front windows and wall closet. Second bedroom has crown molding. Third bedroom has been enlarged by taking space from 4th bedroom. Fourth bedroom is an office or would make nice LARGE walk-in closet! Pull-down attic staircase in hallway. Basement has extra closets, finished office space, the washer, dryer, utility tub and other mechanicals. One-car garage. Updated thermal front door and full-view storm door. Newer HWH 2009. Upgraded electrical panel. Updated roof. Fenced back yard with huge concrete patio and newer shed. Includes First American ONE YEAR home warranty for buyer! LOW TAXES and excellent schools. Two block walk to Van Zant elementary school. Easy access to major routes - 70, 73, 295 and NJTP!
Location
State NJ
County Burlington
Area Evesham Twp (20313)
Zoning MD
Rooms
Other Rooms Living Room, Dining Room, Primary Bedroom, Bedroom 2, Kitchen, Family Room, Bedroom 1, Laundry, Other, Attic
Basement Partial
Interior
Interior Features Butlers Pantry, Breakfast Area
Hot Water Natural Gas
Heating Gas, Forced Air
Cooling Central A/C
Flooring Wood, Fully Carpeted, Vinyl
Fireplaces Number 1
Fireplaces Type Brick
Equipment Built-In Range, Dishwasher, Refrigerator, Disposal
Fireplace Y
Window Features Replacement
Appliance Built-In Range, Dishwasher, Refrigerator, Disposal
Heat Source Natural Gas
Laundry Basement
Exterior
Exterior Feature Patio(s), Porch(es)
Garage Spaces 3.0
Fence Other
Water Access N
Accessibility None
Porch Patio(s), Porch(es)
Attached Garage 1
Total Parking Spaces 3
Garage Y
Building
Lot Description Level
Story 2
Foundation Brick/Mortar
Sewer Public Sewer
Water Public
Architectural Style Colonial
Level or Stories 2
Additional Building Above Grade
New Construction N
Schools
Elementary Schools Van Zant
School District Evesham Township
Others
Tax ID 13-00003 21-00018
Ownership Fee Simple
Acceptable Financing Conventional, VA, FHA 203(b)
Listing Terms Conventional, VA, FHA 203(b)
Financing Conventional,VA,FHA 203(b)
Read Less
Want to know what your home might be worth? Contact us for a FREE valuation!

Our team is ready to help you sell your home for the highest possible price ASAP

Bought with Mark J McKenna • Pat McKenna Realtors
GET MORE INFORMATION





