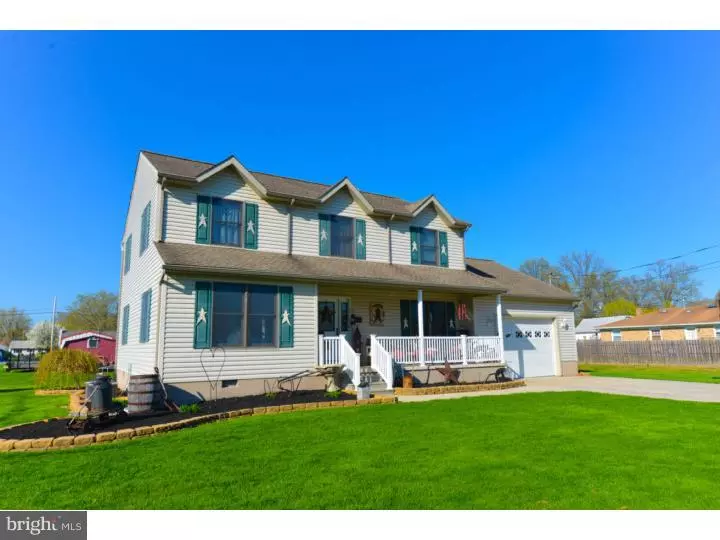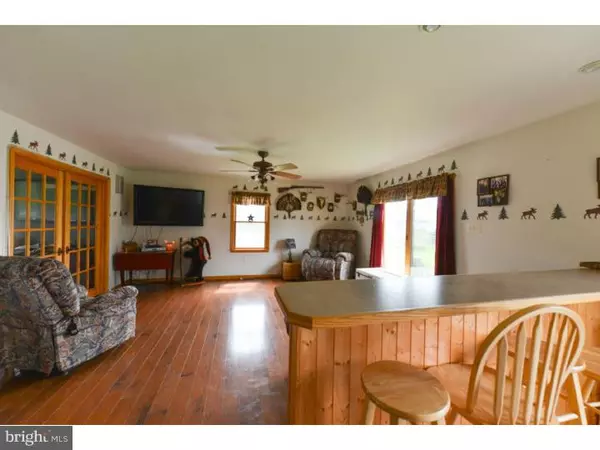$213,000
$220,000
3.2%For more information regarding the value of a property, please contact us for a free consultation.
83 DARTMOUTH RD Pennsville, NJ 08070
4 Beds
3 Baths
2,270 SqFt
Key Details
Sold Price $213,000
Property Type Single Family Home
Sub Type Detached
Listing Status Sold
Purchase Type For Sale
Square Footage 2,270 sqft
Price per Sqft $93
Subdivision Penn Beach
MLS Listing ID 1002579846
Sold Date 10/09/15
Style Colonial
Bedrooms 4
Full Baths 2
Half Baths 1
HOA Y/N N
Abv Grd Liv Area 2,270
Originating Board TREND
Year Built 2002
Annual Tax Amount $8,171
Tax Year 2015
Lot Size 0.643 Acres
Acres 0.64
Lot Dimensions 280X100
Property Description
Horse lovers...this one's for you! Bring up to two horses along to settle down in this lovely, move-in ready home in Penn Beach. Next to the home lies a large paddock and run-in! Enjoy the views from the porch that welcomes you into the home. This home boasts a large eat-in kitchen with tile backsplash, center island with plenty of seating, and spacious nook. Just off the kitchen is the family room with hardwood floors that lead through the French doors into the living room. The dining room provides all the space needed for holiday gatherings. Upstairs are four very spacious bedrooms including a Master Suite that features a full bathroom with Whirlpool tub and walk in closet. Also a convenient second floor laundry room! Shed in the backyard provides the storage space you need. Don't wait on this one!
Location
State NJ
County Salem
Area Pennsville Twp (21709)
Zoning 01
Rooms
Other Rooms Living Room, Dining Room, Primary Bedroom, Bedroom 2, Bedroom 3, Kitchen, Family Room, Bedroom 1, Laundry, Other
Interior
Interior Features Primary Bath(s), Kitchen - Island, Ceiling Fan(s), Breakfast Area
Hot Water Electric
Heating Gas, Forced Air
Cooling Central A/C
Flooring Wood, Fully Carpeted, Vinyl
Equipment Built-In Range, Dishwasher
Fireplace N
Appliance Built-In Range, Dishwasher
Heat Source Natural Gas
Laundry Upper Floor
Exterior
Exterior Feature Porch(es)
Garage Spaces 4.0
Fence Other
Utilities Available Cable TV
Water Access N
Accessibility None
Porch Porch(es)
Attached Garage 1
Total Parking Spaces 4
Garage Y
Building
Lot Description Front Yard, Rear Yard
Story 2
Sewer Public Sewer
Water Public
Architectural Style Colonial
Level or Stories 2
Additional Building Above Grade
New Construction N
Schools
Middle Schools Pennsville
High Schools Pennsville Memorial
School District Pennsville Township Public Schools
Others
Tax ID 09-03305-00003
Ownership Fee Simple
Acceptable Financing Conventional, VA, FHA 203(b)
Horse Feature Paddock
Listing Terms Conventional, VA, FHA 203(b)
Financing Conventional,VA,FHA 203(b)
Read Less
Want to know what your home might be worth? Contact us for a FREE valuation!

Our team is ready to help you sell your home for the highest possible price ASAP

Bought with Dawn M Bishop • River Beach Realty Inc
GET MORE INFORMATION





