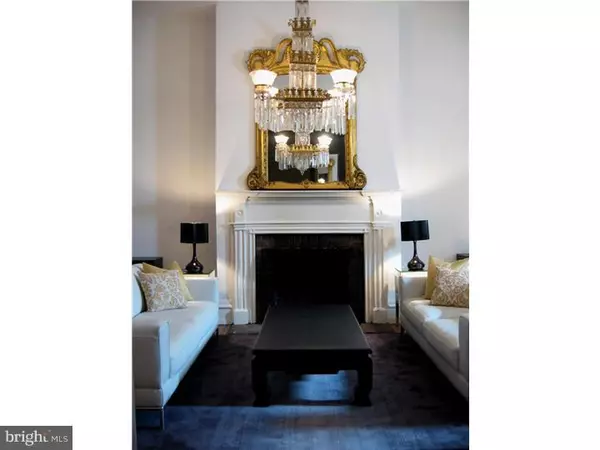$1,650,000
$1,950,000
15.4%For more information regarding the value of a property, please contact us for a free consultation.
2121 PINE ST Philadelphia, PA 19103
8 Beds
7 Baths
6,336 SqFt
Key Details
Sold Price $1,650,000
Property Type Townhouse
Sub Type Interior Row/Townhouse
Listing Status Sold
Purchase Type For Sale
Square Footage 6,336 sqft
Price per Sqft $260
Subdivision Rittenhouse Square
MLS Listing ID 1002580926
Sold Date 06/09/16
Style Traditional
Bedrooms 8
Full Baths 7
HOA Y/N N
Abv Grd Liv Area 4,900
Originating Board TREND
Year Built 1850
Annual Tax Amount $14,779
Tax Year 2016
Lot Size 2,160 Sqft
Acres 0.05
Lot Dimensions 27X80
Property Description
Location, location, location. The opportunity to own a 6,336 sq ft 1870's Italianate style grand mansion in the heart of Center City's most premiere residential neighborhood, Rittenhouse Square, is one not to miss. The spaciousness of this elegant property will make you a proud owner continuing a tradition of those who have lived therein who appreciate its many gracious offerings. On a tree lined street, the light from the many brilliant windows floods the rooms providing captivating views into the neighborhood and through double original French doors to the private and secluded landscaped courtyard oasis with its magnificent magnolia and lush landscaping. Three exposures allow an abundance of windows yet this homes location mid block on an oversized lot allows the quiet refuge that corner properties of three exposures don't afford. Pristine grand entryway welcomes you to captivating 14' high ceilings and large gilt mirrors. The living room and formal dining room have grand chandeliers radiating charm that exude to every other room in this four story property. The spacious eat in kitchen has contemporary appliances and the charm of the original ceramic French double sink. The eight bedrooms, with many closets, and seven bathrooms en suite offer the owners and their family comfortable living accommodations in the grand manner. Lower level lounge and European steam bath. Totally upgraded physically this property awaits your personal decor and art work to give it your own signature style. 4900 sq ft w/o basement, 6336 sq ft w/basement. Just a few steps to Fitler Square and a few minutes walk to Rittenhouse Square. Ownership here is a moment in time. Seller is offering 1 year pre-paid parking at 22nd and Pine.
Location
State PA
County Philadelphia
Area 19103 (19103)
Zoning RM1
Rooms
Other Rooms Living Room, Dining Room, Primary Bedroom, Bedroom 2, Bedroom 3, Kitchen, Family Room, Bedroom 1
Basement Full, Fully Finished
Interior
Interior Features Primary Bath(s), Stall Shower, Kitchen - Eat-In
Hot Water Natural Gas
Heating Gas
Cooling Wall Unit
Fireplaces Number 2
Fireplace Y
Window Features Bay/Bow
Heat Source Natural Gas
Laundry Basement
Exterior
Exterior Feature Patio(s)
Garage Spaces 1.0
Water Access N
Accessibility None
Porch Patio(s)
Total Parking Spaces 1
Garage N
Building
Lot Description Rear Yard
Story 3+
Sewer Public Sewer
Water Public
Architectural Style Traditional
Level or Stories 3+
Additional Building Above Grade, Below Grade
Structure Type 9'+ Ceilings
New Construction N
Schools
School District The School District Of Philadelphia
Others
Senior Community No
Tax ID 081066100
Ownership Fee Simple
Read Less
Want to know what your home might be worth? Contact us for a FREE valuation!

Our team is ready to help you sell your home for the highest possible price ASAP

Bought with Mary Genovese Colvin • BHHS Fox & Roach At the Harper, Rittenhouse Square

GET MORE INFORMATION





