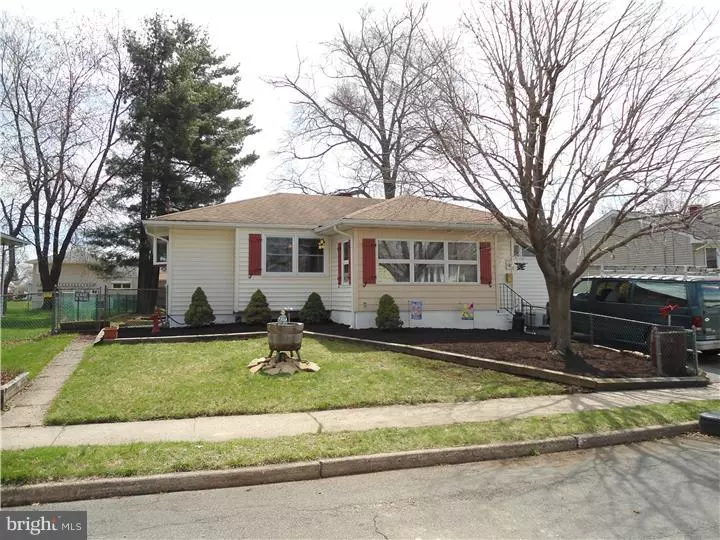$219,900
$214,900
2.3%For more information regarding the value of a property, please contact us for a free consultation.
8 EVERGREEN LN Hamilton, NJ 08690
3 Beds
1 Bath
1,080 SqFt
Key Details
Sold Price $219,900
Property Type Single Family Home
Sub Type Detached
Listing Status Sold
Purchase Type For Sale
Square Footage 1,080 sqft
Price per Sqft $203
Subdivision Langtree
MLS Listing ID 1002576220
Sold Date 09/10/15
Style Ranch/Rambler
Bedrooms 3
Full Baths 1
HOA Y/N N
Abv Grd Liv Area 1,080
Originating Board TREND
Year Built 1960
Annual Tax Amount $5,842
Tax Year 2014
Lot Size 7,980 Sqft
Acres 0.18
Lot Dimensions 70X114
Property Description
Enter this charming Langtree ranch into a welcoming, cheery sunroom.... continue into a nice sized living room with pergo flooring and ceiling fans. There is an open area styled office right off of this living area. The kitchen was updated in 2010 and features granite counter tops, stainless appliances, built-in microwave, natural maple cabinets with pull-outs and cushion close drawers, finished with a custom slate tile back splash. Updated bath with Corian counter and ceramic tiled flooring. All three spacious bedrooms have ceiling fans. Convenient mudroom leading to lovely, roomy deck, fenced in yard and Florida room. Additional living space in the basement with two finished rooms and a laundry area. Also an unfinished section for additional storage and work area. All this in the much sought after Steinert school district. Convenient to shopping and Veterans Park.
Location
State NJ
County Mercer
Area Hamilton Twp (21103)
Zoning RES
Rooms
Other Rooms Living Room, Primary Bedroom, Bedroom 2, Kitchen, Bedroom 1, Other
Basement Full
Interior
Interior Features Kitchen - Eat-In
Hot Water Natural Gas
Heating Gas
Cooling Central A/C
Fireplace N
Heat Source Natural Gas
Laundry Basement
Exterior
Water Access N
Accessibility None
Garage N
Building
Story 1
Sewer Public Sewer
Water Public
Architectural Style Ranch/Rambler
Level or Stories 1
Additional Building Above Grade
New Construction N
Schools
School District Hamilton Township
Others
Tax ID 03-01936-00004
Ownership Fee Simple
Read Less
Want to know what your home might be worth? Contact us for a FREE valuation!

Our team is ready to help you sell your home for the highest possible price ASAP

Bought with Thomas Hutchinson • Century 21 Abrams & Associates, Inc.

GET MORE INFORMATION





