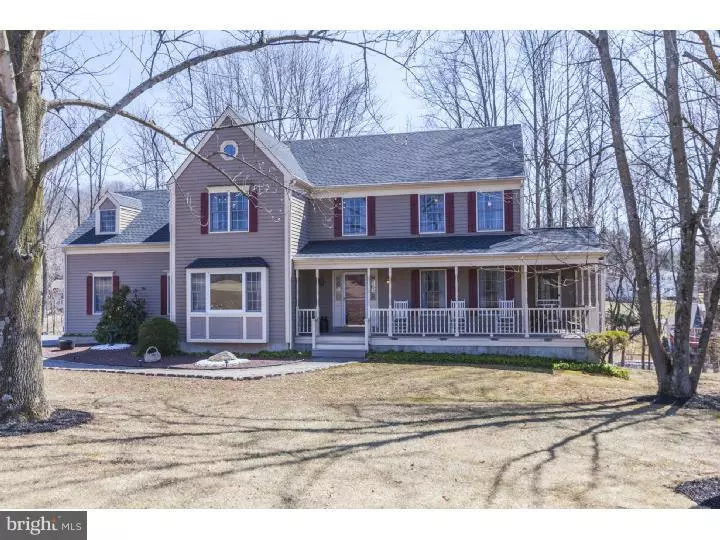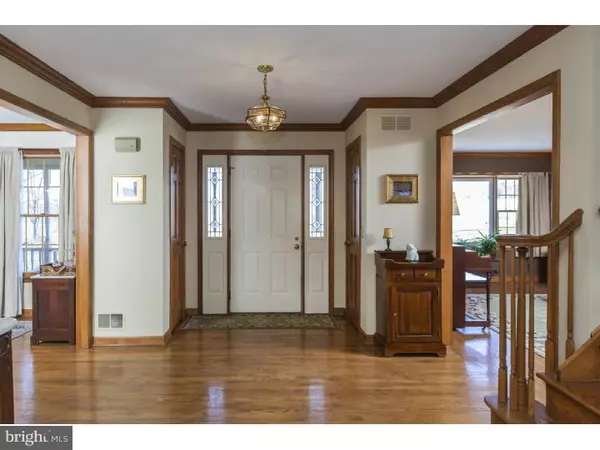$550,000
$564,900
2.6%For more information regarding the value of a property, please contact us for a free consultation.
8 STOCKTON SERGEANTSVILLE Stockton, NJ 08559
4 Beds
3 Baths
0.73 Acres Lot
Key Details
Sold Price $550,000
Property Type Single Family Home
Sub Type Detached
Listing Status Sold
Purchase Type For Sale
Subdivision Borough
MLS Listing ID 1002569556
Sold Date 10/15/15
Style Colonial,Farmhouse/National Folk
Bedrooms 4
Full Baths 2
Half Baths 1
HOA Y/N N
Originating Board TREND
Year Built 1989
Annual Tax Amount $12,500
Tax Year 2014
Lot Size 0.730 Acres
Acres 1.06
Lot Dimensions 150 X 253
Property Description
Just reduced!Set on the edge of historic Stockton, a short distance to the restaurants, farmer's market, and galleries that make up this pleasant river community, this tranquilly-set cedar sided Farmhouse Colonial is loaded with upgrades! You won't want to miss this one! Warm breezes and farmland views are enjoyed from the wraparound mahogany front porch. Delight in al fresco dining on the deck off the kitchen.For more privacy, move to the rear deck to soak up the afternoon sun. Inside, wood flooring or imported Italian tile is found throughout much of the main level. The entrance foyer is open and inviting. The living room is spacious and neutral with a picture window while the sunny sunken family room is warmed by a brick fireplace and accesses one of the two rear decks.The exposed beam, ceiling fan,skylights and track lighting add a dramatic tone to this versatile room. While the formal dining room with chair rail and double doors to the kitchen offer great entertaining space. Stained woodwork throughout this custom home shows the detail the builder put into the design of this home. Updates to be appreciated are newer mechanicals including a whole house generator, a renovated kitchen with granite counters, a new roof,and new Anderson sliders. Upstairs, you'll find four bedrooms.The hallway feels open and airy with a balcony overlooking the family room.The master bedroom is in its own corner of the house with an en suite and access to the second bedroom. The large master bath offers double sinks and Jacuzzi tub. A sunny spacious guest bedroom boasts a walk-in closet and skylights.The home features a full walk-out basement with high ceilings.City sewer and water, central air, whole house humidifier, central vac and driveway alarm add to all the amenities found here. Property includes Delaware Twp Block 56 Lot 10.01 (.43 AC) in the front North corner. 20' common driveway easement and 15' utility easement in rear of property.
Location
State NJ
County Hunterdon
Area Stockton Boro (21023)
Zoning R140
Rooms
Other Rooms Living Room, Dining Room, Primary Bedroom, Bedroom 2, Bedroom 3, Kitchen, Family Room, Bedroom 1, Laundry, Other, Attic
Basement Full, Unfinished, Outside Entrance
Interior
Interior Features Primary Bath(s), Skylight(s), Ceiling Fan(s), Central Vacuum, Dining Area
Hot Water Oil
Heating Oil, Forced Air
Cooling Central A/C
Flooring Wood, Fully Carpeted, Tile/Brick
Fireplaces Number 1
Fireplaces Type Brick
Equipment Oven - Self Cleaning, Dishwasher, Refrigerator
Fireplace Y
Window Features Bay/Bow
Appliance Oven - Self Cleaning, Dishwasher, Refrigerator
Heat Source Oil
Laundry Main Floor
Exterior
Exterior Feature Deck(s), Porch(es)
Parking Features Garage Door Opener
Garage Spaces 2.0
Utilities Available Cable TV
Water Access N
Roof Type Shingle
Accessibility None
Porch Deck(s), Porch(es)
Total Parking Spaces 2
Garage N
Building
Lot Description Open
Story 2
Sewer Public Sewer
Water Public
Architectural Style Colonial, Farmhouse/National Folk
Level or Stories 2
Structure Type Cathedral Ceilings
New Construction N
Schools
Elementary Schools Stockton Borough School
High Schools South Hunterdon
School District South Hunterdon Regional
Others
Tax ID 23-00007 02-00002 01
Ownership Fee Simple
Acceptable Financing Conventional
Listing Terms Conventional
Financing Conventional
Read Less
Want to know what your home might be worth? Contact us for a FREE valuation!

Our team is ready to help you sell your home for the highest possible price ASAP

Bought with Beth M Steffanelli • Callaway Henderson Sotheby's Int'l-Lambertville

GET MORE INFORMATION





