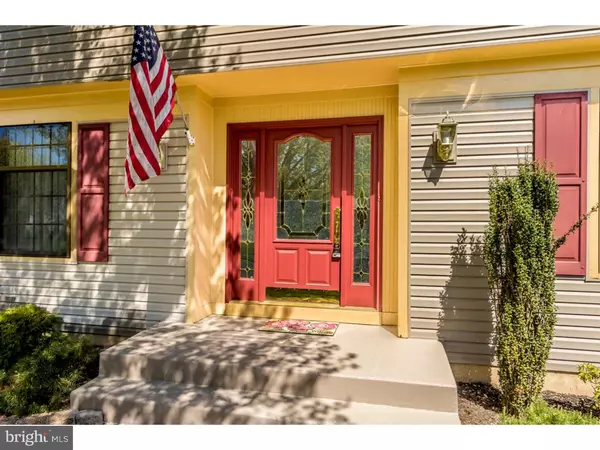$324,000
$344,900
6.1%For more information regarding the value of a property, please contact us for a free consultation.
12 LURAY LN Evesham, NJ 08053
4 Beds
3 Baths
2,528 SqFt
Key Details
Sold Price $324,000
Property Type Single Family Home
Sub Type Detached
Listing Status Sold
Purchase Type For Sale
Square Footage 2,528 sqft
Price per Sqft $128
Subdivision Willow Ridge
MLS Listing ID 1002571106
Sold Date 12/10/15
Style Colonial
Bedrooms 4
Full Baths 2
Half Baths 1
HOA Y/N N
Abv Grd Liv Area 2,528
Originating Board TREND
Year Built 1983
Annual Tax Amount $8,554
Tax Year 2015
Lot Size 7,950 Sqft
Acres 0.18
Lot Dimensions 75X106
Property Description
Charming center hall colonial, Arlington II model in desirable Willow Ridge. It has great curb appeal with professionally landscaped front yard, welcoming newer front door, as well as newer garage doors & openers. You'll be welcomed into the tiled entry foyer flanked on one side by the dining room with hardwood floor & the living room on the other side with neutral carpet & lots of natural light. Both rooms have crown molding & the DR has picture frame molding which continues up the stairway. A large family room with bay window & wood flooring leads into the eat-in galley kitchen with all SS appliances & slider which opens out to the 16'X20' deck. The powder room & large mud/laundry room complete the 1st floor. The 2nd floor has a large Master bedroom with upgraded full bath & lots of closet space. Three additional bedrooms are newly carpeted & have large closets. They share the hall bath which was recently upgraded in 2012 with tile, granite counter, & new fixtures. Other upgrades include newer HVAC & water heater, architectural roof, & vinyl siding, (2011). Don't forget this house is in a highly rated school district, close to shopping, restaurants & major highways for your easy commute to Philadelphia or the Jersey Shore. This is a great family home waiting for YOU to move in & make it your own.
Location
State NJ
County Burlington
Area Evesham Twp (20313)
Zoning MD
Rooms
Other Rooms Living Room, Dining Room, Primary Bedroom, Bedroom 2, Bedroom 3, Kitchen, Family Room, Bedroom 1, Attic
Interior
Interior Features Primary Bath(s), Butlers Pantry, Ceiling Fan(s), Dining Area
Hot Water Natural Gas
Heating Gas, Forced Air
Cooling Central A/C
Flooring Wood, Fully Carpeted, Vinyl
Equipment Dishwasher, Disposal
Fireplace N
Appliance Dishwasher, Disposal
Heat Source Natural Gas
Laundry Main Floor
Exterior
Exterior Feature Deck(s)
Parking Features Inside Access
Garage Spaces 4.0
Fence Other
Utilities Available Cable TV
Water Access N
Roof Type Pitched,Shingle
Accessibility None
Porch Deck(s)
Attached Garage 2
Total Parking Spaces 4
Garage Y
Building
Lot Description Front Yard, Rear Yard, SideYard(s)
Story 2
Foundation Brick/Mortar
Sewer Public Sewer
Water Public
Architectural Style Colonial
Level or Stories 2
Additional Building Above Grade
New Construction N
Schools
High Schools Cherokee
School District Lenape Regional High
Others
Tax ID 13-00035 05-00018
Ownership Fee Simple
Security Features Security System
Acceptable Financing Conventional
Listing Terms Conventional
Financing Conventional
Read Less
Want to know what your home might be worth? Contact us for a FREE valuation!

Our team is ready to help you sell your home for the highest possible price ASAP

Bought with Lori Donald-Roberto • Long & Foster Real Estate, Inc.

GET MORE INFORMATION





