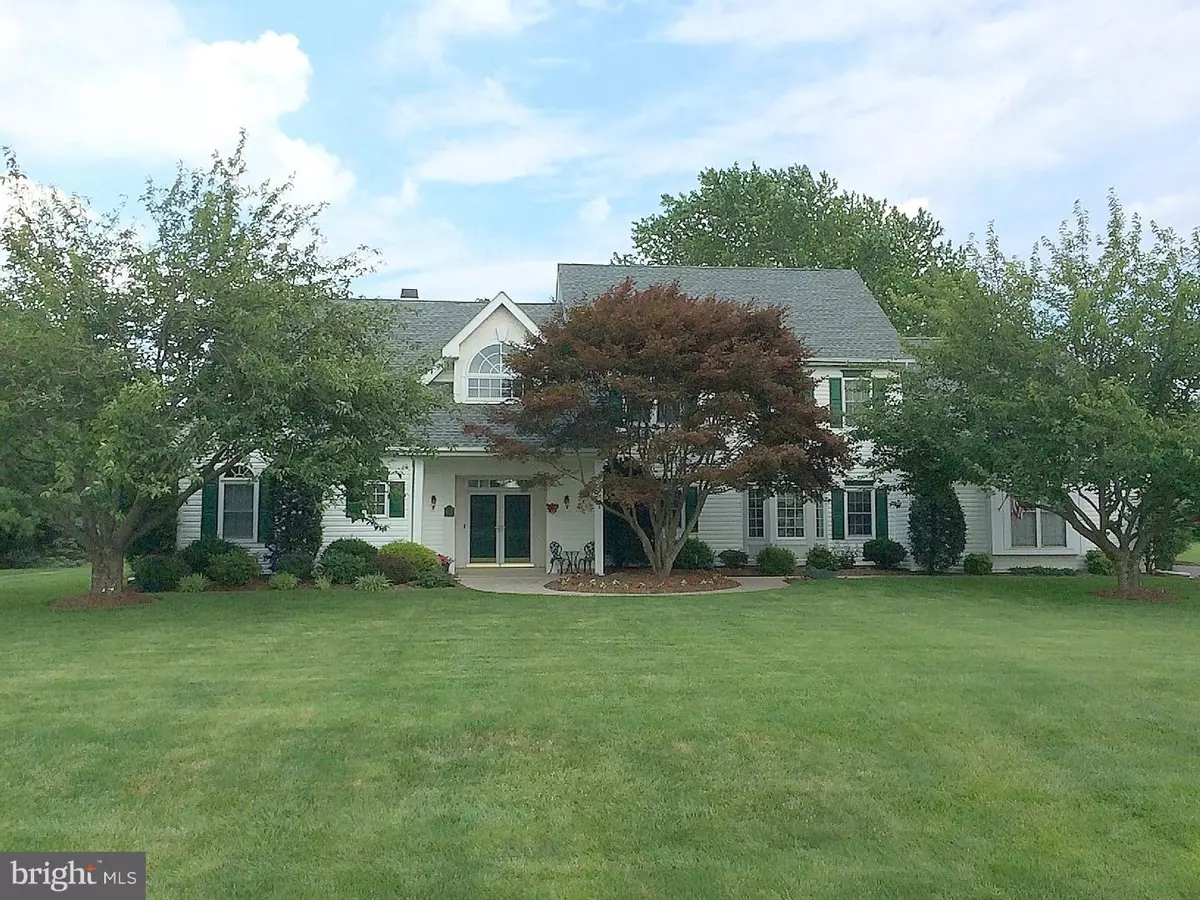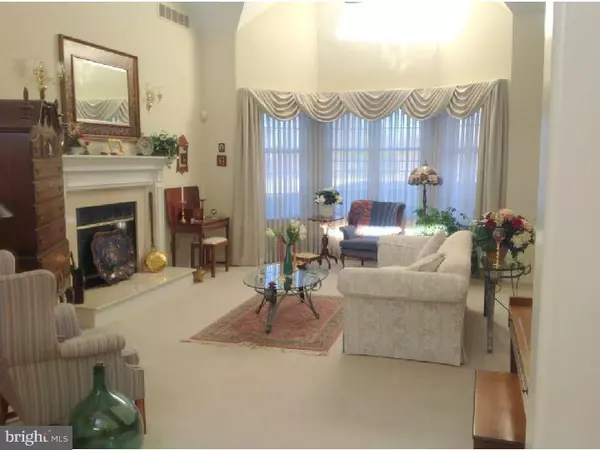$390,000
$409,500
4.8%For more information regarding the value of a property, please contact us for a free consultation.
201 QUAIL RUN Camden Wyoming, DE 19934
3 Beds
3 Baths
3,433 SqFt
Key Details
Sold Price $390,000
Property Type Single Family Home
Sub Type Detached
Listing Status Sold
Purchase Type For Sale
Square Footage 3,433 sqft
Price per Sqft $113
Subdivision Wild Quail
MLS Listing ID 1002563854
Sold Date 10/15/15
Style Traditional
Bedrooms 3
Full Baths 2
Half Baths 1
HOA Fees $16/ann
HOA Y/N Y
Abv Grd Liv Area 3,433
Originating Board TREND
Year Built 1993
Annual Tax Amount $1,550
Tax Year 2014
Lot Size 0.965 Acres
Acres 0.96
Lot Dimensions 150X280
Property Sub-Type Detached
Property Description
#11746 Executive home situated on almost 1 acre in the desirable Wild Quail neighborhood. Meticulously maintained for today's discerning buyer & loaded w/charm & updates. Open floor plan boasts 10 ft. ceilings on first floor. Gourmet kitchen w/custom cabinets, granite island & countertops, double oven plus microwave & large eating area. The formal living room has vaulted ceiling, a beautiful marble surround wood burning fireplace (w/ ability to convert to gas) & is filled w/ natural light. The formal dining room is open to the LR making for great entertaining. The open floor plan includes a family room situated right off of the kitchen & offers a view of the quiet,peaceful backyard. Also notable on the main floor is the master bedroom w/bath that features whirlpool tub, separate shower & granite countertops w/ double sinks. Also includes walk-in closet & 2 additional closets. Upstairs are the additional bedrooms, large study with walk-in closet & loft. The loft has a dramatic view of the downstairs. Plus a conditioned room over the garage great for storage or a play room. System updates include 3 Zone HVAC as well as central air conditioning ensuring your comfort. Expansive patio w/electric Awning overlooking the beautifully landscaped yard w/ trees & shrubs. 3 Car Garage with insulated walls, ceilings and doors; New Driveway; New Roof; New Hot Water Heater; Irrigation system w/ Rain Sensor & well. A very special property. Great features, great quality & great lot.
Location
State DE
County Kent
Area Caesar Rodney (30803)
Zoning AC
Direction West
Rooms
Other Rooms Living Room, Dining Room, Primary Bedroom, Bedroom 2, Kitchen, Family Room, Bedroom 1, Other, Attic
Interior
Interior Features Primary Bath(s), Kitchen - Island, Butlers Pantry, Ceiling Fan(s), WhirlPool/HotTub, Stall Shower, Kitchen - Eat-In
Hot Water Natural Gas
Heating Gas, Forced Air, Zoned
Cooling Central A/C
Flooring Fully Carpeted, Tile/Brick
Fireplaces Number 1
Fireplaces Type Marble
Equipment Built-In Range, Oven - Double, Oven - Self Cleaning, Dishwasher, Disposal, Built-In Microwave
Fireplace Y
Window Features Replacement
Appliance Built-In Range, Oven - Double, Oven - Self Cleaning, Dishwasher, Disposal, Built-In Microwave
Heat Source Natural Gas
Laundry Main Floor
Exterior
Exterior Feature Patio(s), Porch(es)
Parking Features Inside Access, Garage Door Opener, Oversized
Garage Spaces 6.0
Utilities Available Cable TV
Water Access N
Roof Type Pitched,Shingle
Accessibility None
Porch Patio(s), Porch(es)
Attached Garage 3
Total Parking Spaces 6
Garage Y
Building
Lot Description Level, Open, Front Yard, Rear Yard, SideYard(s)
Story 2
Foundation Concrete Perimeter
Sewer On Site Septic
Water Private/Community Water
Architectural Style Traditional
Level or Stories 2
Additional Building Above Grade
Structure Type Cathedral Ceilings,9'+ Ceilings
New Construction N
Schools
Elementary Schools W.B. Simpson
High Schools Caesar Rodney
School District Caesar Rodney
Others
HOA Fee Include Common Area Maintenance,Snow Removal
Tax ID WD-00-08400-02-5500-000
Ownership Fee Simple
Security Features Security System
Acceptable Financing Conventional
Listing Terms Conventional
Financing Conventional
Read Less
Want to know what your home might be worth? Contact us for a FREE valuation!

Our team is ready to help you sell your home for the highest possible price ASAP

Bought with Andy Whitescarver • RE/MAX Horizons
GET MORE INFORMATION





