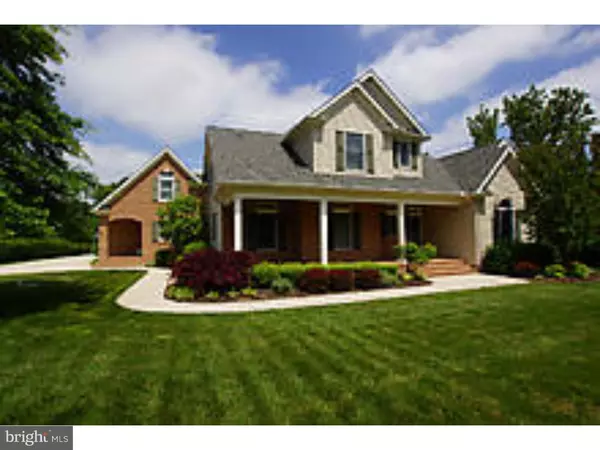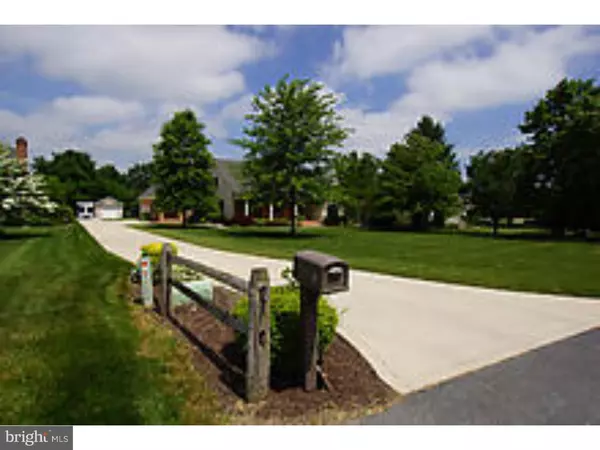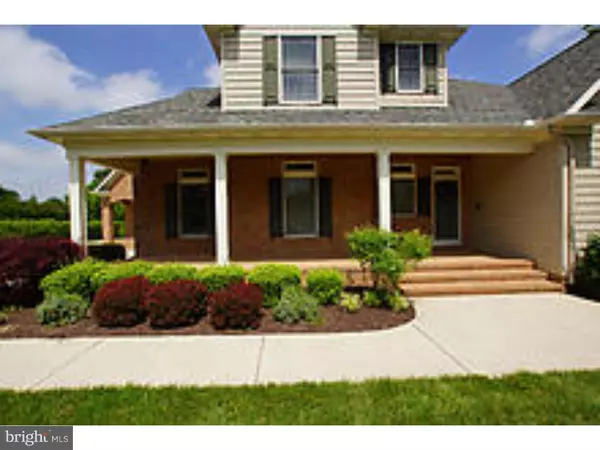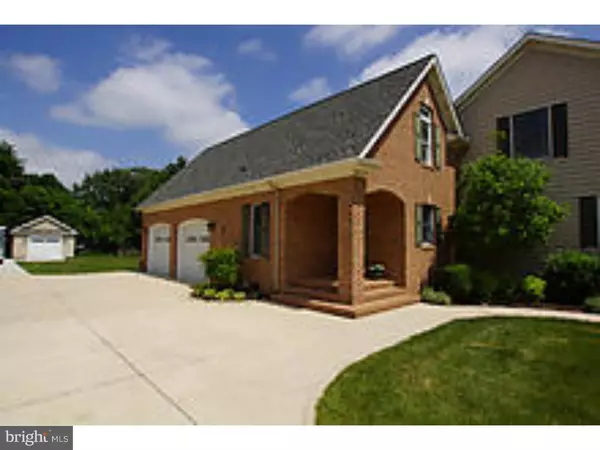$496,000
$514,900
3.7%For more information regarding the value of a property, please contact us for a free consultation.
4 MEYERS DR Camden, DE 19934
4 Beds
4 Baths
3,880 SqFt
Key Details
Sold Price $496,000
Property Type Single Family Home
Sub Type Detached
Listing Status Sold
Purchase Type For Sale
Square Footage 3,880 sqft
Price per Sqft $127
Subdivision Hideaway Acres
MLS Listing ID 1002548270
Sold Date 09/18/15
Style Contemporary
Bedrooms 4
Full Baths 3
Half Baths 1
HOA Y/N N
Abv Grd Liv Area 3,880
Originating Board TREND
Year Built 2005
Annual Tax Amount $1,535
Tax Year 2014
Lot Size 0.703 Acres
Acres 0.7
Lot Dimensions 110X278
Property Sub-Type Detached
Property Description
D-7947 This stunning & well appointed Executive style, yet very cozy Custom Contemporary Home, was built and is occupied by a local custom home builder. He built the home for himself and family so he has built in a "ton" of quality upgrades that you would expect from a custom home builder. This 3,880 sq. ft. Dream Home sits on .70 Ac. in the CR School Dist. As you pull into the driveway, you'll notice that this is truly a one-of-a-kind, top of the line home, starting with the full length concrete driveway. Has both a 1 Car Detached Gar. & a 2 Car oversize attached. Entrance to the 40" high concrete floored Crawl Space is in the garage. Belden bricks and Alcoa structure foam backed insulated siding was used on the Exterior. Huge custom Chef's Delight kitchen with Granite Counter tops, natural stone back splash & pot filler under range hood, 2 separate sinks, SS appliances with Tri-vection wall oven....upgrades are just too numerous to list. The diagonally installed wide planked oak floors and corner stone fire place gives the LR a comfy & cozy character. Relax on the main floor Master BR Suite with trey ceiling, walk in closet, & separate entrance to the 3 Season Room. The features of the Main Bath are Dbl. Sinks, A free standing soaking tub, a tiled door-less shower, and custom designed tiled floors. This masterpiece has an upstairs office/bonus room with exposed wooden beams. Also an upstairs 15x23 Game Room or could be used as a 5th BR. Custom made wide, oil based painted trim, wainscoting, and crown molding & built-ins everywhere! Includes an oval above ground aluminum framed pool with decking. Owner will remove upon request. *Please see additional information on the last 2 pages of Sellers Disclosure.
Location
State DE
County Kent
Area Caesar Rodney (30803)
Zoning RS1
Direction Southeast
Rooms
Other Rooms Living Room, Primary Bedroom, Bedroom 2, Bedroom 3, Kitchen, Bedroom 1, Laundry, Other, Attic
Interior
Interior Features Primary Bath(s), Kitchen - Island, Butlers Pantry, Ceiling Fan(s), Central Vacuum, Sprinkler System, Air Filter System, Water Treat System, Exposed Beams, Intercom, Stall Shower, Kitchen - Eat-In
Hot Water Natural Gas
Heating Gas, Forced Air
Cooling Central A/C
Flooring Wood, Fully Carpeted, Vinyl, Tile/Brick
Fireplaces Number 1
Fireplaces Type Stone, Gas/Propane
Equipment Cooktop, Oven - Wall, Oven - Self Cleaning, Dishwasher, Refrigerator, Built-In Microwave
Fireplace Y
Window Features Energy Efficient
Appliance Cooktop, Oven - Wall, Oven - Self Cleaning, Dishwasher, Refrigerator, Built-In Microwave
Heat Source Natural Gas
Laundry Main Floor
Exterior
Exterior Feature Porch(es)
Garage Spaces 5.0
Pool Above Ground
Utilities Available Cable TV
Water Access N
Roof Type Pitched,Shingle
Accessibility None
Porch Porch(es)
Total Parking Spaces 5
Garage Y
Building
Lot Description Flag, Level, Open, Front Yard, Rear Yard, SideYard(s)
Story 2
Foundation Brick/Mortar
Sewer Public Sewer
Water Well
Architectural Style Contemporary
Level or Stories 2
Additional Building Above Grade
Structure Type Cathedral Ceilings,9'+ Ceilings
New Construction N
Schools
Elementary Schools W.B. Simpson
Middle Schools Postlethwait
High Schools Caesar Rodney
School District Caesar Rodney
Others
Pets Allowed Y
Senior Community No
Tax ID NM-00-10404-01-2000-000
Ownership Fee Simple
Acceptable Financing Conventional, VA, FHA 203(b)
Listing Terms Conventional, VA, FHA 203(b)
Financing Conventional,VA,FHA 203(b)
Pets Allowed Case by Case Basis
Read Less
Want to know what your home might be worth? Contact us for a FREE valuation!

Our team is ready to help you sell your home for the highest possible price ASAP

Bought with Grace Hartman • Burns & Ellis Realtors
GET MORE INFORMATION





