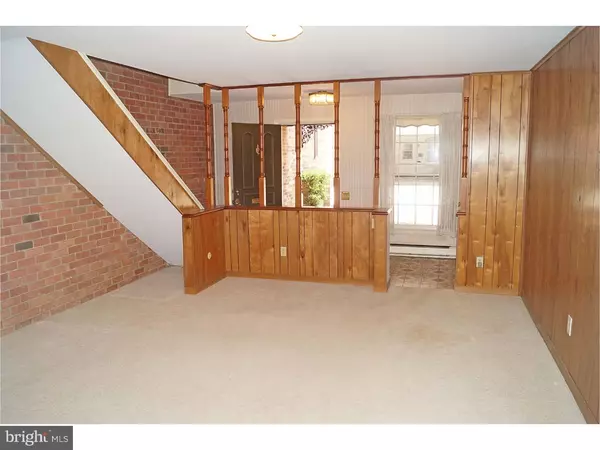$175,625
$200,000
12.2%For more information regarding the value of a property, please contact us for a free consultation.
1324 RICHARDS ALY Wilmington, DE 19806
2 Beds
2 Baths
2,425 SqFt
Key Details
Sold Price $175,625
Property Type Townhouse
Sub Type Interior Row/Townhouse
Listing Status Sold
Purchase Type For Sale
Square Footage 2,425 sqft
Price per Sqft $72
Subdivision Wilm #11
MLS Listing ID 1002547512
Sold Date 01/28/16
Style Contemporary
Bedrooms 2
Full Baths 2
HOA Fees $10/ann
HOA Y/N Y
Abv Grd Liv Area 2,425
Originating Board TREND
Year Built 1977
Annual Tax Amount $4,657
Tax Year 2015
Lot Size 1,307 Sqft
Acres 0.03
Lot Dimensions 16X71
Property Description
Incredible location in the heart of Wilmington. Inspiring brick townhome with stylish architectural features. Exposed brick walls on each floor. Expansive living room with angled wood burning slate hearth fireplace and wall of windows with french doors to deck with custom decorative New Orleans wrought iron railing and city views. Adjacent dining room has chair rail and lovely chandelier. Galley kitchen has plenty of cabinets and countertops, walk-in pantry, tile floor and recessed and under cabinet lighting. Contemporary open staircase leads to third floor foyer with skylight. Master bedroom has walk-in closet and bump-out window providing intimate sitting area. Master shares tiled hall bath with second bedroom. Lower level foyer entrance opens to huge paneled family room and includes multiple closets, tile full bath and separate laundry room with back alley access. New roof in 2014. Zoned heating. One-car parking in semi-covered carport. All appliances included. Walk to the shops and restaurants of Trolley Square or stroll through Brandywine Park. Exceptional city living.
Location
State DE
County New Castle
Area Wilmington (30906)
Zoning 26R-3
Rooms
Other Rooms Living Room, Dining Room, Primary Bedroom, Kitchen, Family Room, Bedroom 1, Laundry, Other, Attic
Basement Full, Outside Entrance, Fully Finished
Interior
Interior Features Butlers Pantry, Skylight(s), Stall Shower
Hot Water Electric
Heating Electric, Forced Air
Cooling Central A/C
Flooring Fully Carpeted, Vinyl, Tile/Brick
Fireplaces Number 1
Fireplaces Type Stone
Equipment Built-In Range, Oven - Self Cleaning, Dishwasher, Disposal
Fireplace Y
Appliance Built-In Range, Oven - Self Cleaning, Dishwasher, Disposal
Heat Source Electric
Laundry Lower Floor
Exterior
Exterior Feature Deck(s)
Garage Spaces 1.0
Utilities Available Cable TV
Water Access N
Roof Type Flat,Pitched,Shingle
Accessibility None
Porch Deck(s)
Total Parking Spaces 1
Garage N
Building
Story 3+
Sewer Public Sewer
Water Public
Architectural Style Contemporary
Level or Stories 3+
Additional Building Above Grade
New Construction N
Schools
Elementary Schools Highlands
Middle Schools Alexis I. Du Pont
High Schools Alexis I. Dupont
School District Red Clay Consolidated
Others
HOA Fee Include Common Area Maintenance,Snow Removal
Senior Community No
Tax ID 26-021.30-194
Ownership Fee Simple
Acceptable Financing Conventional, VA, FHA 203(b)
Listing Terms Conventional, VA, FHA 203(b)
Financing Conventional,VA,FHA 203(b)
Read Less
Want to know what your home might be worth? Contact us for a FREE valuation!

Our team is ready to help you sell your home for the highest possible price ASAP

Bought with Buzz Moran • Long & Foster Real Estate, Inc.

GET MORE INFORMATION





