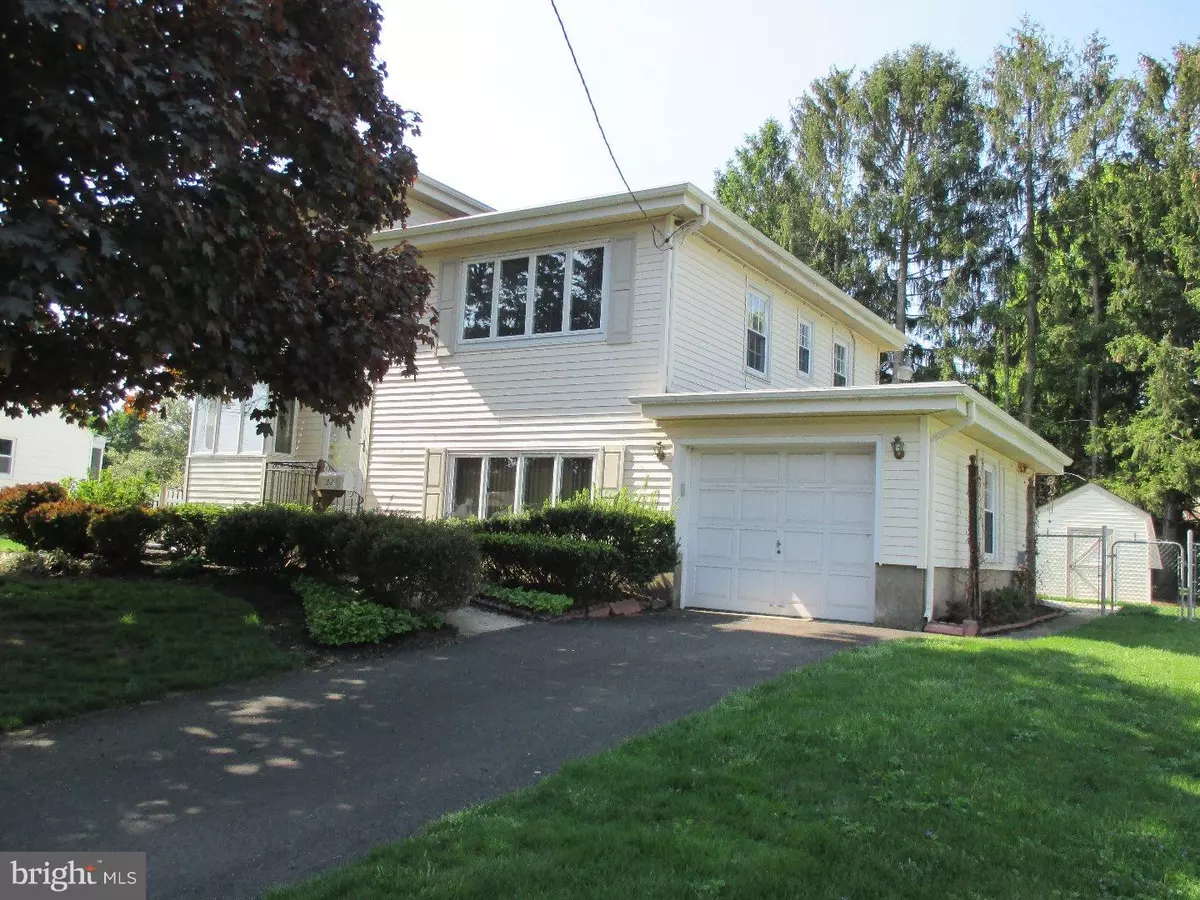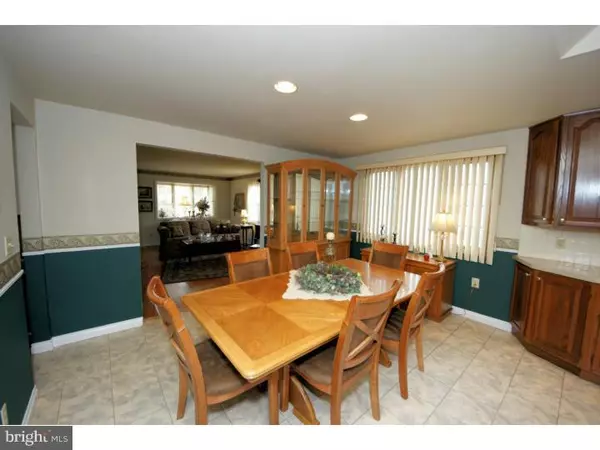$269,900
$269,900
For more information regarding the value of a property, please contact us for a free consultation.
13 MALLORY WAY Hamilton, NJ 08610
4 Beds
2 Baths
1,896 SqFt
Key Details
Sold Price $269,900
Property Type Single Family Home
Sub Type Detached
Listing Status Sold
Purchase Type For Sale
Square Footage 1,896 sqft
Price per Sqft $142
Subdivision Crestwood
MLS Listing ID 1002541898
Sold Date 10/16/15
Style Colonial,Split Level
Bedrooms 4
Full Baths 1
Half Baths 1
HOA Y/N N
Abv Grd Liv Area 1,896
Originating Board TREND
Year Built 1958
Annual Tax Amount $6,685
Tax Year 2015
Lot Size 7,336 Sqft
Acres 0.17
Lot Dimensions 56X131
Property Description
Back On The Market ,buyer could not get a mortgage. Wow! Describes this expanded gorgeous 3 or 4 Bedroom split level in Hamilton Township. Just a few of the many features include a $50,000 gourmet Kitchen addition, hardwood floors, thermopane windows, spacious Family Room, Mud Room, 1.5 Baths, plenty of closet space throughout, attached Garage, vaulted ceilings, skylights, fenced-in yard with a storage shed, newly remodeled Bathrooms, upgraded 200amp electric service and much more. The deluxe Kitchen has 42" cabinets, ceramic tile backsplash, double oven, center island with bar stool overhang and Jenn Air cooktop with accessories, 23' of counter space, built-in appliances, and a one-year old French door refrigerator/freezer. Too many features to list! Conveniently located near schools, shopping centers, major roads and only a short ride to the Hamilton Train Station. You'll be impressed. Better hurry on this one!
Location
State NJ
County Mercer
Area Hamilton Twp (21103)
Zoning RES
Rooms
Other Rooms Living Room, Dining Room, Primary Bedroom, Bedroom 2, Bedroom 3, Kitchen, Family Room, Bedroom 1, Attic
Interior
Interior Features Kitchen - Island, Skylight(s), Ceiling Fan(s), Kitchen - Eat-In
Hot Water Natural Gas
Heating Gas
Cooling Central A/C
Flooring Wood, Fully Carpeted, Vinyl
Equipment Cooktop
Fireplace N
Appliance Cooktop
Heat Source Natural Gas
Laundry Main Floor
Exterior
Exterior Feature Patio(s)
Parking Features Inside Access, Garage Door Opener
Garage Spaces 1.0
Fence Other
Utilities Available Cable TV
Water Access N
Roof Type Flat,Pitched
Accessibility None
Porch Patio(s)
Attached Garage 1
Total Parking Spaces 1
Garage Y
Building
Story Other
Sewer Public Sewer
Water Public
Architectural Style Colonial, Split Level
Level or Stories Other
Additional Building Above Grade
Structure Type Cathedral Ceilings
New Construction N
Schools
Elementary Schools Robinson
Middle Schools Albert E Grice
High Schools Hamilton High School West
School District Hamilton Township
Others
Tax ID 03-02534-00029
Ownership Fee Simple
Read Less
Want to know what your home might be worth? Contact us for a FREE valuation!

Our team is ready to help you sell your home for the highest possible price ASAP

Bought with Laura L Hall • RE/MAX Tri County

GET MORE INFORMATION





