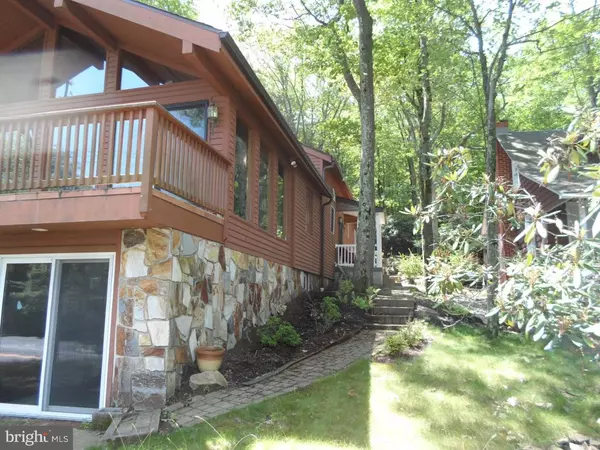$185,000
$212,500
12.9%For more information regarding the value of a property, please contact us for a free consultation.
151 S LAKE DR Lake Harmony, PA 18624
3 Beds
3 Baths
1,848 SqFt
Key Details
Sold Price $185,000
Property Type Single Family Home
Sub Type Detached
Listing Status Sold
Purchase Type For Sale
Square Footage 1,848 sqft
Price per Sqft $100
Subdivision None Available
MLS Listing ID 1002521268
Sold Date 10/28/15
Style Contemporary
Bedrooms 3
Full Baths 2
Half Baths 1
HOA Y/N N
Abv Grd Liv Area 1,848
Originating Board TREND
Year Built 1946
Annual Tax Amount $3,785
Tax Year 2015
Lot Size 10,019 Sqft
Acres 0.23
Lot Dimensions IRR
Property Description
Spacious contemporary overlooking Lake Harmony. This home features a patio and deck offering great lake views. The main level consists of a a large Great Room with three sided fireplace that is set up for use as the dining room and living room. Two patio doors offer access to the deck at the front of the house. The kitchen features granite counters and stainless appliances. There are two bedrooms and a hall bath in the center of the home. Head back to the rear of the home where you will find a large master en-suite with a full bath, large "Pocono" tub and fireplace. A walk in closet and sliders to the rear paver patio complete this level of the home. Descend the spiral staircase to the lower level where you will find a large family room with a sunken bar, double sided fireplace and front patio access. A powder room at the rear of this home also offers access to the laundry room and the mechanical area of the home.
Location
State PA
County Carbon
Area Kidder Twp (13408)
Zoning RESID
Rooms
Other Rooms Living Room, Primary Bedroom, Bedroom 2, Kitchen, Family Room, Bedroom 1, Laundry, Other
Interior
Hot Water Electric
Heating Electric, Propane
Cooling None
Fireplace N
Heat Source Electric, Bottled Gas/Propane
Laundry Lower Floor
Exterior
Water Access N
Accessibility None
Garage N
Building
Story 1
Sewer Public Sewer
Water Well
Architectural Style Contemporary
Level or Stories 1
Additional Building Above Grade
New Construction N
Others
Tax ID 19A-21-C41
Ownership Fee Simple
Read Less
Want to know what your home might be worth? Contact us for a FREE valuation!

Our team is ready to help you sell your home for the highest possible price ASAP

Bought with Stephen B Servis • Homestarr Realty
GET MORE INFORMATION





