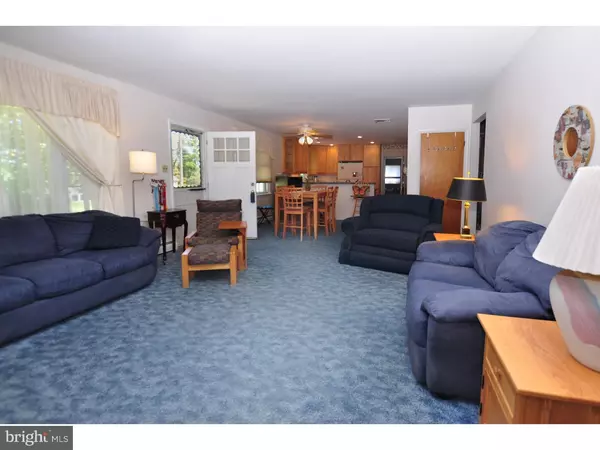$252,000
$259,900
3.0%For more information regarding the value of a property, please contact us for a free consultation.
413 WATSON AVE Horsham, PA 19044
3 Beds
2 Baths
1,200 SqFt
Key Details
Sold Price $252,000
Property Type Single Family Home
Sub Type Detached
Listing Status Sold
Purchase Type For Sale
Square Footage 1,200 sqft
Price per Sqft $210
Subdivision Hallowell
MLS Listing ID 1002509764
Sold Date 11/23/16
Style Ranch/Rambler
Bedrooms 3
Full Baths 2
HOA Y/N N
Abv Grd Liv Area 1,200
Originating Board TREND
Year Built 1972
Annual Tax Amount $3,731
Tax Year 2016
Lot Size 0.278 Acres
Acres 0.28
Lot Dimensions 125
Property Description
Visit this lovely rancher, with its open floor plan from the remodeled kitchen through the dining and living rooms. Painted this spring. Kitchen features cabinets to the ceiling, easily maintained laminate flooring, and lovely garden window. Additional features include pull-out pantry, two lazy Susans, Bosch dishwasher, Jenn-Aire stove, and large refrigerator. Attached garage has a newer garage door. Main bath off kitchen has been updated recently and features tub/shower, matching sink and mirror and ceramic tile floor. Living room features include a large picture window and French door leading to the stamped concrete patio and EP Henry walls. Retractable awning was replaced in 2015. The fenced-in back yard has maintenance-free vinyl fencing. Main bedroom has a walk-in closet and its own master bath, recently remodeled. Second and third bedrooms can be used as a bedroom, nursery, or playroom. Bedrooms offer hard wood floors, with wall-to-wall carpeting in the other rooms. All bedrooms have been modified to add extra storage. Third bedroom could be an office, with two windows offering lots of light and sunshine. The huge basement, which runs the length of the house, can offer extra storage, become a Man Cave, hobby room or be refinished . Central Air Conditioning is provided via the attic handler in addition to the already energy efficient Hot Water source. Oil Heater was replaced in December 2012. Corner property offers loads of privacy. Hallowell Elementary School is one block away. Landscaping is a plus with flowers abundant through all the seasons.
Location
State PA
County Montgomery
Area Horsham Twp (10636)
Zoning R4
Rooms
Other Rooms Living Room, Dining Room, Primary Bedroom, Bedroom 2, Kitchen, Bedroom 1, Attic
Basement Full
Interior
Interior Features Primary Bath(s), Kitchen - Island, Stall Shower, Dining Area
Hot Water Electric
Heating Oil, Hot Water, Baseboard
Cooling Central A/C
Flooring Wood, Fully Carpeted, Vinyl, Tile/Brick
Equipment Oven - Self Cleaning, Dishwasher, Disposal
Fireplace N
Appliance Oven - Self Cleaning, Dishwasher, Disposal
Heat Source Oil
Laundry Basement
Exterior
Exterior Feature Patio(s)
Garage Spaces 3.0
Fence Other
Utilities Available Cable TV
Water Access N
Roof Type Pitched,Shingle
Accessibility None
Porch Patio(s)
Attached Garage 1
Total Parking Spaces 3
Garage Y
Building
Lot Description Corner, Level, Open, Front Yard, Rear Yard, SideYard(s)
Story 1
Foundation Brick/Mortar
Sewer Public Sewer
Water Public
Architectural Style Ranch/Rambler
Level or Stories 1
Additional Building Above Grade
New Construction N
Schools
Elementary Schools Hallowell
Middle Schools Keith Valley
High Schools Hatboro-Horsham
School District Hatboro-Horsham
Others
Senior Community No
Tax ID 36-00-11381-004
Ownership Fee Simple
Read Less
Want to know what your home might be worth? Contact us for a FREE valuation!

Our team is ready to help you sell your home for the highest possible price ASAP

Bought with Pamela J. Vollrath • RE/MAX Centre Realtors
GET MORE INFORMATION





