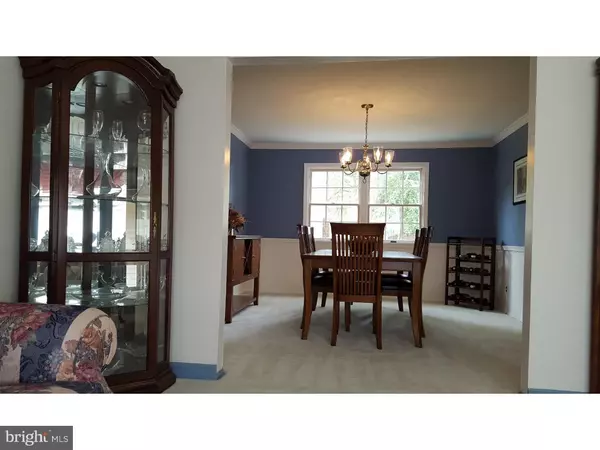$258,000
$265,000
2.6%For more information regarding the value of a property, please contact us for a free consultation.
322 FENWICK LN Somerdale, NJ 08083
5 Beds
3 Baths
2,624 SqFt
Key Details
Sold Price $258,000
Property Type Single Family Home
Sub Type Detached
Listing Status Sold
Purchase Type For Sale
Square Footage 2,624 sqft
Price per Sqft $98
Subdivision Broadmoor
MLS Listing ID 1002510320
Sold Date 02/07/17
Style Colonial
Bedrooms 5
Full Baths 2
Half Baths 1
HOA Y/N N
Abv Grd Liv Area 2,624
Originating Board TREND
Year Built 1972
Annual Tax Amount $10,332
Tax Year 2016
Lot Size 10,457 Sqft
Acres 0.24
Lot Dimensions 84X125
Property Description
Honey- Stop the Car! This well maintained expanded Raleigh model 2story in desirable Broadmoor is in search of new owners! Lovingly maintained by current owners- roof is appx 5 yrs old, new HW Htr, maintenance free vinyl siding, hardwood floors, entry Foyer features Wainscoating & ceramic tile floors, beautiful remodeled Kitchen was completed 10 years ago with quality Oak cabinetry, ceramic floors, bow window, upgraded 5 burner range, MW, DW & REF and high end granite counter tops, generously sized Family Rm is highlighted by a brick FP, HW Floors, recessed lights & French doors to rear patio, a Formal DR with chair rail waits for the next celebration to be held, a remodeled Powder Rm & Laundry Rm are conveniently located on the main level. The upper level is comprised of a renovated Hall Bath w/CT floors, beadboard wall accents, upgraded vanity with granite counter tops & new light fixtures, 4-5 BR's can accommodate large families, or provide optional space for an upstairs Family Rm, Exercise Rm, Home Office, Play Rm, add another Bath & create an additional suite- Master BR has an En-Suite Bath w/shower & was renovated appx 5 yrs ago. A pull down attic is convenient and also allows access to whole house fan. There's a full basement for storage & 2c garage. Make this home yours today. Call me to find out how!
Location
State NJ
County Camden
Area Gloucester Twp (20415)
Zoning RES
Rooms
Other Rooms Living Room, Dining Room, Primary Bedroom, Bedroom 2, Bedroom 3, Kitchen, Family Room, Bedroom 1, Laundry, Other, Attic
Basement Full, Unfinished, Drainage System
Interior
Interior Features Primary Bath(s), Dining Area
Hot Water Natural Gas
Heating Gas, Forced Air
Cooling Central A/C
Flooring Wood, Fully Carpeted, Tile/Brick
Fireplaces Number 1
Fireplaces Type Brick
Equipment Built-In Range, Dishwasher, Refrigerator, Disposal
Fireplace Y
Window Features Replacement
Appliance Built-In Range, Dishwasher, Refrigerator, Disposal
Heat Source Natural Gas
Laundry Main Floor
Exterior
Exterior Feature Deck(s), Porch(es)
Parking Features Inside Access, Garage Door Opener
Garage Spaces 5.0
Utilities Available Cable TV
Water Access N
Roof Type Pitched,Shingle
Accessibility None
Porch Deck(s), Porch(es)
Attached Garage 2
Total Parking Spaces 5
Garage Y
Building
Lot Description Front Yard, Rear Yard, SideYard(s)
Story 2
Foundation Brick/Mortar
Sewer Public Sewer
Water Public
Architectural Style Colonial
Level or Stories 2
Additional Building Above Grade
New Construction N
Schools
High Schools Triton Regional
School District Black Horse Pike Regional Schools
Others
Senior Community No
Tax ID 15-09204-00006
Ownership Fee Simple
Acceptable Financing Conventional, VA, FHA 203(b)
Listing Terms Conventional, VA, FHA 203(b)
Financing Conventional,VA,FHA 203(b)
Read Less
Want to know what your home might be worth? Contact us for a FREE valuation!

Our team is ready to help you sell your home for the highest possible price ASAP

Bought with Suzanne Cutts • Keller Williams Realty - Medford

GET MORE INFORMATION





