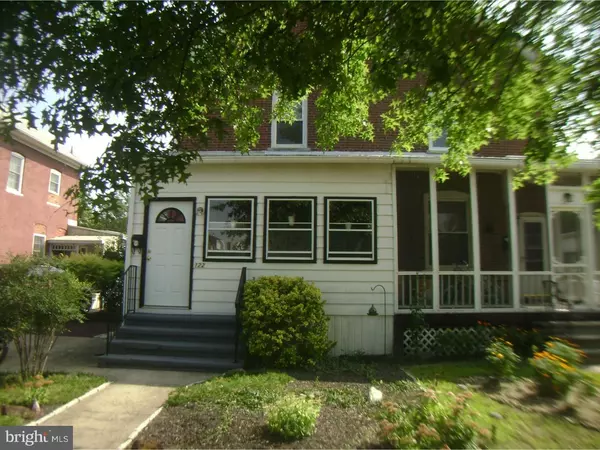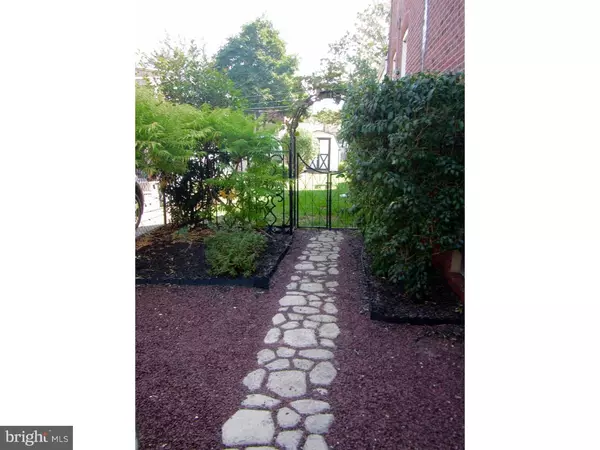$157,500
$164,990
4.5%For more information regarding the value of a property, please contact us for a free consultation.
122 5TH AVE Roebling, NJ 08554
4 Beds
1 Bath
1,472 SqFt
Key Details
Sold Price $157,500
Property Type Single Family Home
Sub Type Twin/Semi-Detached
Listing Status Sold
Purchase Type For Sale
Square Footage 1,472 sqft
Price per Sqft $106
Subdivision None Available
MLS Listing ID 1002506910
Sold Date 05/27/17
Style Traditional
Bedrooms 4
Full Baths 1
HOA Y/N N
Abv Grd Liv Area 1,472
Originating Board TREND
Year Built 1905
Annual Tax Amount $3,796
Tax Year 2016
Lot Size 3,150 Sqft
Acres 0.07
Lot Dimensions 30X105
Property Description
Charming spacious 3 story 4 br, 1 full bath home in historic Roebling Village. Home has been remodeled and maintained with pride of ownership. Kitchen upgraded and remodeled with many brand new cabinets including spacious pantry cabinet and new counter tops with beautiful tile backsplash, along with a large breakfast bar area. New recessed lighting. New dishwasher, new Maytag built in microwave, new floating laminate wood flooring. Jenn Air convection oven. Back patio door in kitchen leads to spacious deck and stone patio. Kitchen leads into dining room with open counter bar area to dining room. Dining room has 2 custom built in bookshelves, recessed lighting & custom handmade beams & new floating laminate wood flooring. Living room has charming quaint stain glass window, upgraded ceiling fan and gorgeous custom wood trim. The entrance of home has interior front sunporch which is light and airy with lots of windows and charming exposed brick wall. All carpeting replaced in 2012. Mst bdrm completely remodeled with built in custom large full wall closet, new bamboo wood flooring, upgraded lighting & ceiling fan. 2nd bdrm remodeled with ceiling fan & beautiful custom trim & built in closet. 3rd & 4th bdrms both have huge closets. Heater replace about 6 yrs ago. Oil tank replaced 3 yrs ago. Oil hot water heater has summer electric. Main & kitchen roof less than 10 yrs. Fully fenced yard. 2 car driveway. Walk to shops, school library & nice park with river views. Home is located on lovely tree lined street.
Location
State NJ
County Burlington
Area Florence Twp (20315)
Zoning RES
Rooms
Other Rooms Living Room, Dining Room, Primary Bedroom, Bedroom 2, Bedroom 3, Kitchen, Bedroom 1, Other
Basement Full, Unfinished
Interior
Interior Features Butlers Pantry, Ceiling Fan(s), Stain/Lead Glass, Exposed Beams, Kitchen - Eat-In
Hot Water Oil, Other
Heating Oil
Cooling Wall Unit
Flooring Fully Carpeted, Vinyl
Equipment Dishwasher, Built-In Microwave
Fireplace N
Appliance Dishwasher, Built-In Microwave
Heat Source Oil
Laundry Basement
Exterior
Exterior Feature Deck(s), Patio(s), Porch(es)
Garage Spaces 2.0
Fence Other
Utilities Available Cable TV
Water Access N
Accessibility None
Porch Deck(s), Patio(s), Porch(es)
Total Parking Spaces 2
Garage N
Building
Story 3+
Sewer Public Sewer
Water Public
Architectural Style Traditional
Level or Stories 3+
Additional Building Above Grade
New Construction N
Schools
Elementary Schools Roebling School
High Schools Florence Township Memorial
School District Florence Township Public Schools
Others
Senior Community No
Tax ID 15-00130-00026
Ownership Fee Simple
Acceptable Financing Conventional, VA, FHA 203(b)
Listing Terms Conventional, VA, FHA 203(b)
Financing Conventional,VA,FHA 203(b)
Read Less
Want to know what your home might be worth? Contact us for a FREE valuation!

Our team is ready to help you sell your home for the highest possible price ASAP

Bought with Dennis Breza • BHHS Fox & Roach Robbinsville RE
GET MORE INFORMATION





