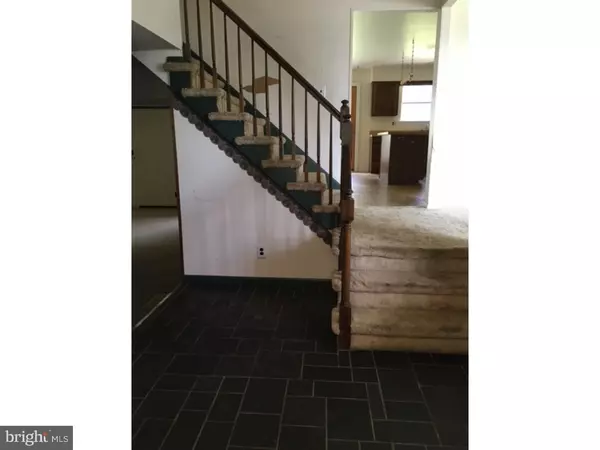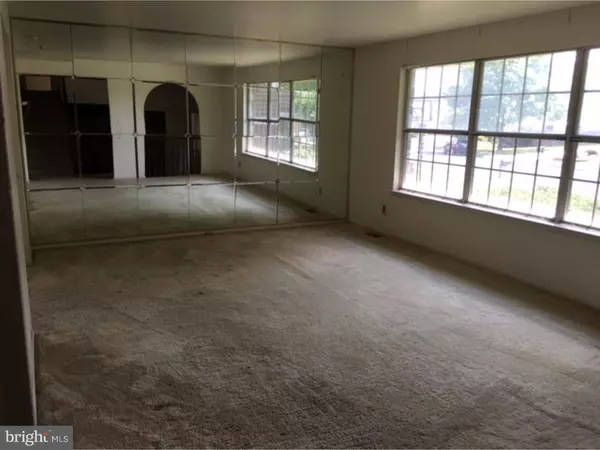$213,427
$224,900
5.1%For more information regarding the value of a property, please contact us for a free consultation.
14 CRESTVIEW DR Cherry Hill, NJ 08003
4 Beds
3 Baths
2,670 SqFt
Key Details
Sold Price $213,427
Property Type Single Family Home
Sub Type Detached
Listing Status Sold
Purchase Type For Sale
Square Footage 2,670 sqft
Price per Sqft $79
Subdivision Lakeview
MLS Listing ID 1002503548
Sold Date 11/18/16
Style Colonial
Bedrooms 4
Full Baths 2
Half Baths 1
HOA Y/N N
Abv Grd Liv Area 2,670
Originating Board TREND
Year Built 1977
Annual Tax Amount $9,922
Tax Year 2016
Lot Size 0.259 Acres
Acres 0.26
Lot Dimensions 89X127
Property Description
Lovely 4 Bedroom, 2.5 Bath Split-Level W/Fabulous Florida Rm W/ Vaulted Ceiling, Family Rm. W/Gas Fp & Wet Bar, Deck & Nice Yard! This home is located in Cherry Hill East School system, close to all major highways and shopping centers! 2 car attached garage, partial basement with central vacuum system completes this home. This is a Fannie Mae HomePath property!
Location
State NJ
County Camden
Area Cherry Hill Twp (20409)
Zoning RES
Rooms
Other Rooms Living Room, Dining Room, Primary Bedroom, Bedroom 2, Bedroom 3, Kitchen, Family Room, Bedroom 1, Laundry, Other
Basement Partial
Interior
Interior Features Kitchen - Eat-In
Hot Water Natural Gas
Heating Gas
Cooling Central A/C
Fireplaces Number 1
Fireplace Y
Heat Source Natural Gas
Laundry Main Floor
Exterior
Garage Spaces 5.0
Water Access N
Accessibility None
Attached Garage 2
Total Parking Spaces 5
Garage Y
Building
Story 2
Sewer Public Sewer
Water Public
Architectural Style Colonial
Level or Stories 2
Additional Building Above Grade
New Construction N
Schools
School District Cherry Hill Township Public Schools
Others
Senior Community No
Tax ID 09-00470 07-00032
Ownership Fee Simple
Special Listing Condition REO (Real Estate Owned)
Read Less
Want to know what your home might be worth? Contact us for a FREE valuation!

Our team is ready to help you sell your home for the highest possible price ASAP

Bought with Jennifer J Minniti • Connection Realtors

GET MORE INFORMATION





