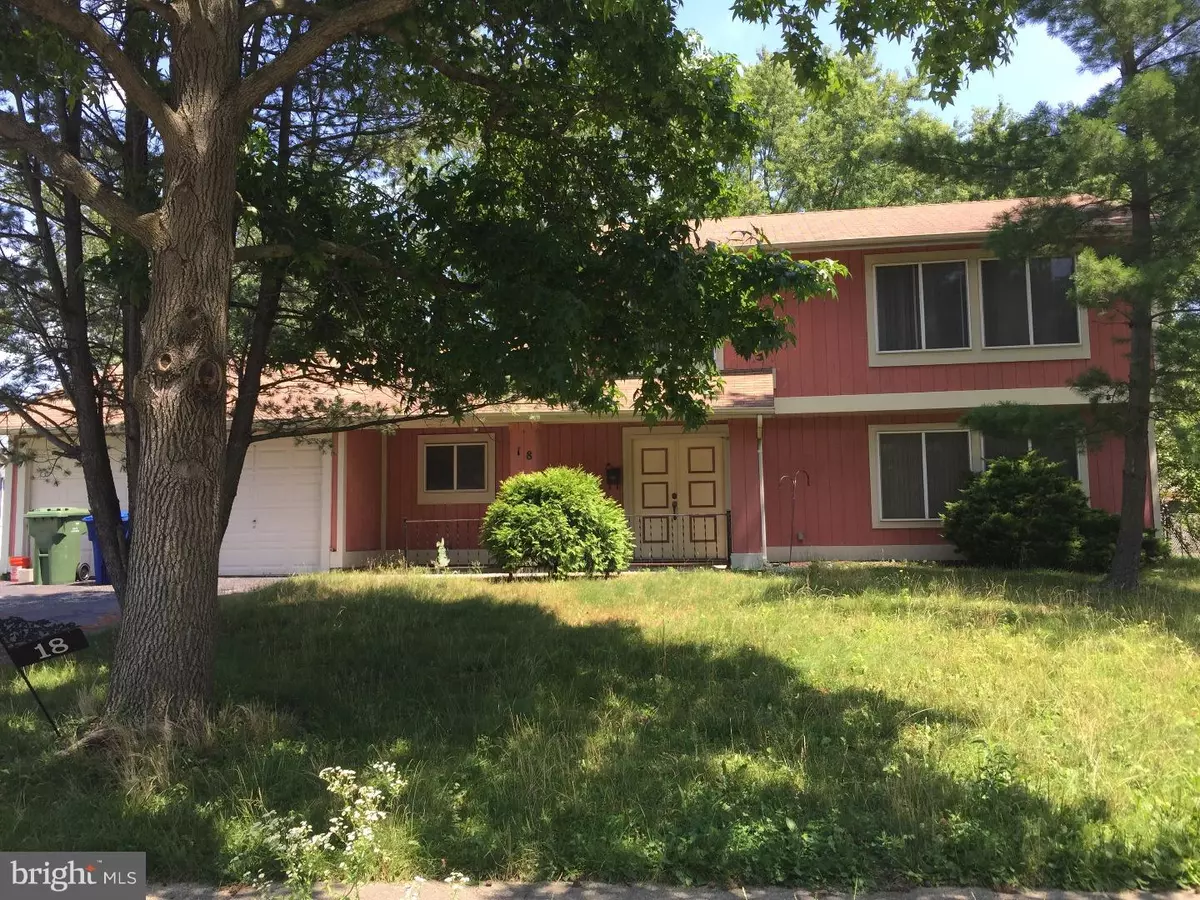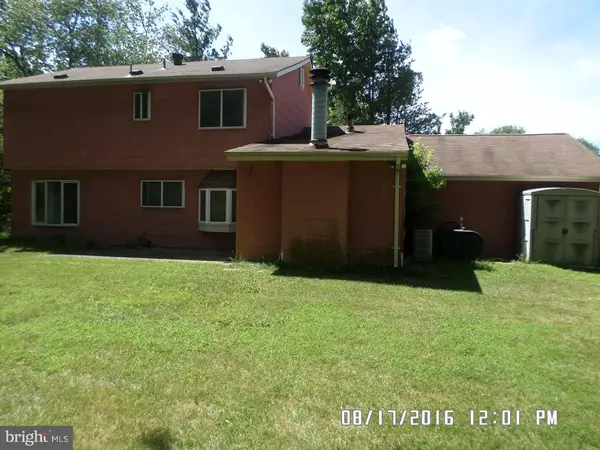$165,500
$180,000
8.1%For more information regarding the value of a property, please contact us for a free consultation.
18 HORNSBY DR Evesham, NJ 08053
4 Beds
3 Baths
1,938 SqFt
Key Details
Sold Price $165,500
Property Type Single Family Home
Sub Type Detached
Listing Status Sold
Purchase Type For Sale
Square Footage 1,938 sqft
Price per Sqft $85
Subdivision Cambridge Park
MLS Listing ID 1002503532
Sold Date 12/14/16
Style Colonial
Bedrooms 4
Full Baths 2
Half Baths 1
HOA Y/N N
Abv Grd Liv Area 1,938
Originating Board TREND
Year Built 1973
Annual Tax Amount $6,869
Tax Year 2016
Lot Size 10,890 Sqft
Acres 0.25
Lot Dimensions 0 X 0
Property Sub-Type Detached
Property Description
This Home has 4 bedrooms 2 full baths 1 half bath. Off the kitchen there is a gathering room with a fire place. The Dining Room located adjacent to the kitchen. There is a large den with ceramic titles. The first floor has a half bath. Upstairs there are four bedrooms with 1 full bath and the Master having one of the other full baths. Find serenity as you sit in the fenced in back yard. See attachment for PAS requirements and WFHM offer submittal information in MLS document section. Please submit all offers to the listing broker/agent. To report any concerns with a listing broker/agent, or to report any property condition or other concern needing escalation (including concerns related to a previously submitted offer).
Location
State NJ
County Burlington
Area Evesham Twp (20313)
Zoning RES
Rooms
Other Rooms Living Room, Dining Room, Primary Bedroom, Bedroom 2, Bedroom 3, Kitchen, Family Room, Bedroom 1
Interior
Interior Features Kitchen - Eat-In
Hot Water Electric
Heating Oil
Cooling Central A/C
Fireplaces Number 1
Fireplace Y
Heat Source Oil
Laundry Main Floor
Exterior
Garage Spaces 4.0
Water Access N
Accessibility None
Total Parking Spaces 4
Garage N
Building
Story 2
Sewer Public Sewer
Water Public
Architectural Style Colonial
Level or Stories 2
Additional Building Above Grade
New Construction N
Schools
Elementary Schools Evans
Middle Schools Frances Demasi
School District Evesham Township
Others
Senior Community No
Tax ID 13-00013 14-00047
Ownership Fee Simple
Special Listing Condition REO (Real Estate Owned)
Read Less
Want to know what your home might be worth? Contact us for a FREE valuation!

Our team is ready to help you sell your home for the highest possible price ASAP

Bought with Jodi Schwarzl • BHHS Fox & Roach-Cherry Hill
GET MORE INFORMATION





