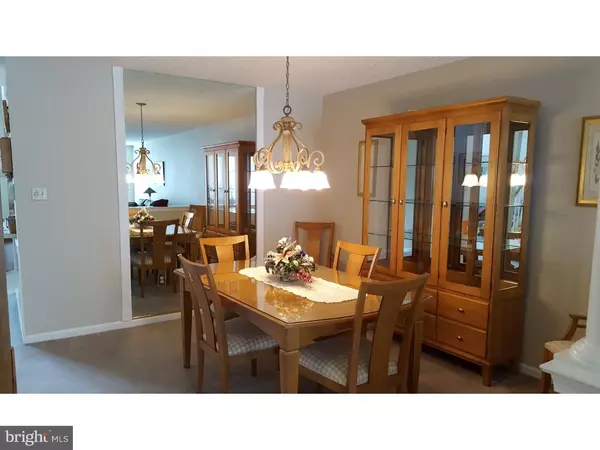$215,000
$215,000
For more information regarding the value of a property, please contact us for a free consultation.
76 LA COSTA DR Blackwood, NJ 08012
3 Beds
3 Baths
1,914 SqFt
Key Details
Sold Price $215,000
Property Type Townhouse
Sub Type Interior Row/Townhouse
Listing Status Sold
Purchase Type For Sale
Square Footage 1,914 sqft
Price per Sqft $112
Subdivision The Links
MLS Listing ID 1002500536
Sold Date 08/22/16
Style Contemporary
Bedrooms 3
Full Baths 2
Half Baths 1
HOA Fees $43/ann
HOA Y/N Y
Abv Grd Liv Area 1,914
Originating Board TREND
Year Built 1991
Annual Tax Amount $7,083
Tax Year 2015
Lot Size 2,928 Sqft
Acres 0.07
Lot Dimensions 24X122
Property Description
Fresh & Clean! Immaculate 2STY THS - Neutral color palette - Dramatic family room w/ 30' Clgs & palladium windows, formal LR & DR, Large EIK w/ Breakfast Bar, Master Bedroom features cathedral Clgs, 2 WIC's, Master Bath w/ Jacuzzi, Jet soaking tub & stall shower, CT floors & walls & vaulted Clg., 2 additional bedrooms are spacious - features full closets, convenient 2nd floor laundry room, split staircase overlooks the family room & kitchen areas, sliders to an expanded patio make entertaining easy - especially with the built-in gas grill. Exterior has been power washed - siding & brick fa ade make maintenance easy. Economical gas HT & CA keep this lovely home climate controlled during each season. Attached 1 car garage has interior access & auto gar door opener, There's extra attic storage under the steps. All doors & windows are new , slider off kitchen is newer, newer HW heater, newer custom blinds, newer light fixtures, attached wall mirror in DR. Pack your bags & move-In - there's nothing to do but move! Assoc. Fee includes pool and tennis courts.
Location
State NJ
County Camden
Area Gloucester Twp (20415)
Zoning RES
Rooms
Other Rooms Living Room, Dining Room, Primary Bedroom, Bedroom 2, Kitchen, Family Room, Bedroom 1, Other, Attic
Interior
Interior Features Primary Bath(s), Butlers Pantry, Ceiling Fan(s), Stall Shower, Breakfast Area
Hot Water Natural Gas
Heating Gas, Forced Air
Cooling Central A/C
Flooring Fully Carpeted, Vinyl, Tile/Brick
Equipment Built-In Range, Dishwasher, Refrigerator, Disposal, Energy Efficient Appliances
Fireplace N
Window Features Replacement
Appliance Built-In Range, Dishwasher, Refrigerator, Disposal, Energy Efficient Appliances
Heat Source Natural Gas
Laundry Upper Floor
Exterior
Exterior Feature Patio(s)
Parking Features Inside Access, Garage Door Opener
Garage Spaces 3.0
Utilities Available Cable TV
Amenities Available Swimming Pool, Tennis Courts
Water Access N
Roof Type Pitched,Shingle
Accessibility None
Porch Patio(s)
Attached Garage 1
Total Parking Spaces 3
Garage Y
Building
Lot Description Level, Front Yard, Rear Yard
Story 2
Foundation Slab
Sewer Public Sewer
Water Public
Architectural Style Contemporary
Level or Stories 2
Additional Building Above Grade
Structure Type Cathedral Ceilings
New Construction N
Schools
High Schools Highland Regional
School District Black Horse Pike Regional Schools
Others
Pets Allowed Y
HOA Fee Include Pool(s),Common Area Maintenance,Lawn Maintenance,Trash
Senior Community No
Tax ID 15-08014-00035
Ownership Fee Simple
Acceptable Financing Conventional, VA, FHA 203(b)
Listing Terms Conventional, VA, FHA 203(b)
Financing Conventional,VA,FHA 203(b)
Pets Allowed Case by Case Basis
Read Less
Want to know what your home might be worth? Contact us for a FREE valuation!

Our team is ready to help you sell your home for the highest possible price ASAP

Bought with Brian R Collini • Collini Real Estate LLC

GET MORE INFORMATION





