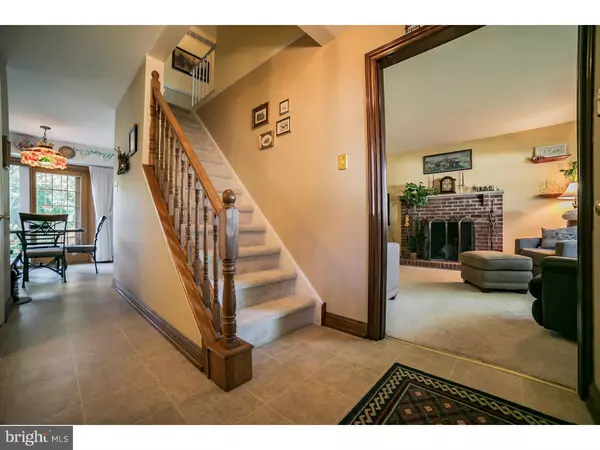$269,900
$269,900
For more information regarding the value of a property, please contact us for a free consultation.
1995 BISHOPWOOD BLVD W Harleysville, PA 19438
3 Beds
2 Baths
1,452 SqFt
Key Details
Sold Price $269,900
Property Type Single Family Home
Sub Type Detached
Listing Status Sold
Purchase Type For Sale
Square Footage 1,452 sqft
Price per Sqft $185
Subdivision Towamencin Vil
MLS Listing ID 1002501202
Sold Date 10/18/16
Style Colonial
Bedrooms 3
Full Baths 1
Half Baths 1
HOA Y/N N
Abv Grd Liv Area 1,452
Originating Board TREND
Year Built 1981
Annual Tax Amount $4,209
Tax Year 2016
Lot Size 0.282 Acres
Acres 0.28
Lot Dimensions 98
Property Description
Don't miss out on this charming colonial in the very popular Towamencin Village neighborhood. This wonderful neighborhood is located across the street from the award winning General Nash Elementary School (Walk to school). The 1st floor offers the central foyer, large living room with neutral carpets, nice brick fireplace with 6 ft. hearth. The living room leads to the formal dining room[ currently used as a home office]. The kitchen offers stainless steel appliances, gas oven, breakfast area & Pella sliding door to the rear deck. As an added bonus, there is a nice laundry room on the 1st floor. The 2nd floor offers two nice size guest rooms and the master suite. The master bedroom includes a separate dressing/ makeup area leading to the bathroom. You will absolutely love the back yard setting, starting with the three tier deck with covered trellis & built in bench sitting. The deck overlooks the beautiful fenced in yard with wonderful plantings, landscaping and storage shed. The back yard really offers some nice privacy, while still enjoying the benefits of neighborhood living. The sellers have taken great pride in this home and some upgrades include: updated roof, windows, siding & doors. Other upgrades include: 200 amp electric, 50 gallon gas hot water heater & upgraded insulation. This home is conveniently located across the street from General Nash Elementary School, two minutes from the North East Extension of the Pennsylvania Turnpike and ten minutes from the Merck Co. campus in West Point, Pa. One Year HMS Home Warranty included with purchase.
Location
State PA
County Montgomery
Area Towamencin Twp (10653)
Zoning MRC
Rooms
Other Rooms Living Room, Dining Room, Primary Bedroom, Bedroom 2, Kitchen, Bedroom 1, Laundry
Basement Full, Unfinished
Interior
Interior Features Kitchen - Eat-In
Hot Water Natural Gas
Heating Gas, Forced Air
Cooling Central A/C
Flooring Fully Carpeted
Fireplaces Number 1
Fireplaces Type Brick
Equipment Built-In Range, Dishwasher
Fireplace Y
Appliance Built-In Range, Dishwasher
Heat Source Natural Gas
Laundry Main Floor
Exterior
Exterior Feature Deck(s), Porch(es)
Garage Spaces 1.0
Water Access N
Accessibility None
Porch Deck(s), Porch(es)
Attached Garage 1
Total Parking Spaces 1
Garage Y
Building
Lot Description Level
Story 2
Sewer Public Sewer
Water Public
Architectural Style Colonial
Level or Stories 2
Additional Building Above Grade
New Construction N
Schools
Elementary Schools General Nash
School District North Penn
Others
Senior Community No
Tax ID 53-00-00695-278
Ownership Fee Simple
Acceptable Financing Conventional, VA, FHA 203(b)
Listing Terms Conventional, VA, FHA 203(b)
Financing Conventional,VA,FHA 203(b)
Read Less
Want to know what your home might be worth? Contact us for a FREE valuation!

Our team is ready to help you sell your home for the highest possible price ASAP

Bought with Ezazul Hoque • First Option Realty LLC
GET MORE INFORMATION





