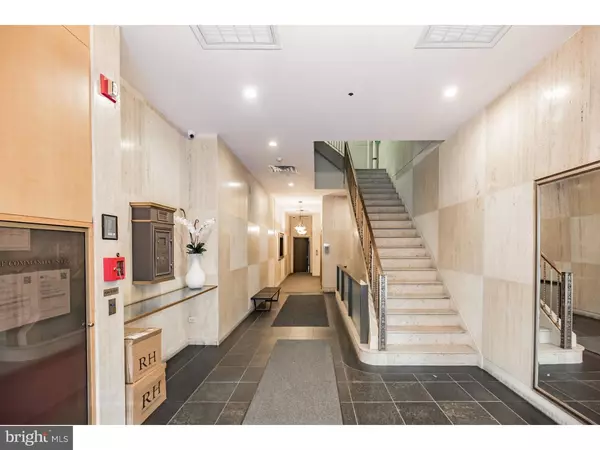$800,000
$819,000
2.3%For more information regarding the value of a property, please contact us for a free consultation.
1737 CHESTNUT ST #500 Philadelphia, PA 19103
2 Beds
2 Baths
1,950 SqFt
Key Details
Sold Price $800,000
Property Type Single Family Home
Sub Type Unit/Flat/Apartment
Listing Status Sold
Purchase Type For Sale
Square Footage 1,950 sqft
Price per Sqft $410
Subdivision Rittenhouse Square
MLS Listing ID 1002497668
Sold Date 03/07/16
Style Other
Bedrooms 2
Full Baths 2
HOA Fees $860/mo
HOA Y/N N
Abv Grd Liv Area 1,950
Originating Board TREND
Annual Tax Amount $7,856
Tax Year 2016
Property Description
Live in the heart of the city at the corner of 18th and Chestnut! Located in a prewar midrise building this one-of-a-kind residence offers open and airy living with abundant natural light from 13 oversized windows. Delightful accents throughout this custom-built unit include reclaimed wormy chestnut floors and travertine tile. The open living, dining and kitchen area features a double-sided gas fireplace, a custom cooks' kitchen with Santa Fe granite countertops and island with custom wood cabinetry and stainless steel accents. The expansive master bedroom features 3 large windows, a silver-foil backed, natural, grass cloth accent wall and a walk-in closet. The recently updated and luxurious master bath is complete with freestanding tub, sleek double sink vanity and glass-enclosed marble shower. The unique second bedroom serves as an office/den with custom murphy bed for overnight guests along with wooden shelving and closet space. The renovated full second bath offers a contemporary vanity, silver and bronze hued metallic tile and a spacious shower. Abundant storage is located in the laundry/storage room. New HVAC unit installed in 2012. This spectacular and unique unit has been freshly painted as well.
Location
State PA
County Philadelphia
Area 19103 (19103)
Zoning CMX5
Direction Southwest
Rooms
Other Rooms Living Room, Dining Room, Primary Bedroom, Kitchen, Family Room, Bedroom 1
Interior
Interior Features Primary Bath(s), Kitchen - Island, Elevator, Intercom, Breakfast Area
Hot Water Natural Gas
Heating Gas, Forced Air
Cooling Central A/C
Flooring Wood, Fully Carpeted, Stone
Fireplaces Number 1
Fireplaces Type Stone, Gas/Propane
Equipment Disposal
Fireplace Y
Appliance Disposal
Heat Source Natural Gas
Laundry Main Floor
Exterior
Water Access N
Accessibility None
Garage N
Building
Sewer Public Sewer
Water Public
Architectural Style Other
Additional Building Above Grade
New Construction N
Schools
School District The School District Of Philadelphia
Others
Pets Allowed Y
HOA Fee Include Common Area Maintenance,Ext Bldg Maint,Snow Removal,Trash,Water,Sewer,Insurance,Management
Senior Community No
Tax ID 888086735
Ownership Condominium
Pets Allowed Case by Case Basis
Read Less
Want to know what your home might be worth? Contact us for a FREE valuation!

Our team is ready to help you sell your home for the highest possible price ASAP

Bought with Holly Mack-Ward • Coldwell Banker Realty

GET MORE INFORMATION





