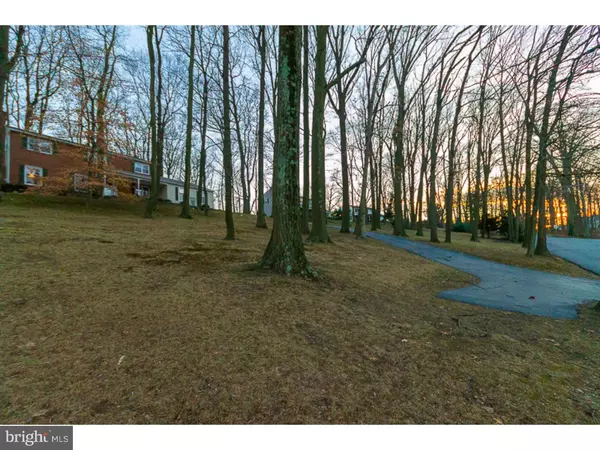$400,000
$409,900
2.4%For more information regarding the value of a property, please contact us for a free consultation.
1406 MORSTEIN RD West Chester, PA 19380
4 Beds
3 Baths
3,002 SqFt
Key Details
Sold Price $400,000
Property Type Single Family Home
Sub Type Detached
Listing Status Sold
Purchase Type For Sale
Square Footage 3,002 sqft
Price per Sqft $133
Subdivision Charter Chase
MLS Listing ID 1002499272
Sold Date 05/03/16
Style Colonial
Bedrooms 4
Full Baths 2
Half Baths 1
HOA Fees $70/ann
HOA Y/N Y
Abv Grd Liv Area 2,452
Originating Board TREND
Year Built 1969
Annual Tax Amount $4,876
Tax Year 2016
Lot Size 1.000 Acres
Acres 1.0
Lot Dimensions 200 X 217
Property Description
Have you been looking for resort type living, yet with privacy and open space? Have you pictured: a home where you can do tennis and lay by a glistening pool in the summer; have Birthday parties in an expansive full service poolhouse; fish in the tree lined pond or ice skate in winter months; attend neigorhood Halloween parties, Easter Egg hunts, organized camp outs, Christmas cookie exchanges....But Not Pay Thousands for all these amenities? Well here is you new home...which sits on a gorgeous one acre lot with established landscaping and manicured trees, and boosts a front porch with magnificent views of one of Chester County's most beautiful horse property! Real hardwood floors are throughout this home..floors that you just can't find in new construction today...Walk in the foyer, and see the expansive light bright living room with a new gas fireplace...which is adjacent to the large, bright formal dinning room. The eat in kitchen with breakfast nook, cream corian counters and refaced cabinets is open to the large TV room with direct access to the back patio with more fabulous views...perfect as while working in the kitchen you see all the action! Did I mention the light, bright finished basement?? Use for your movie and game room! Do you work from home? ..we have a perfect large downstairs office with views of the horse farm through your window! All windows and sliders are new and double pane! Buyers you have to see this home with all the amenities Charter Chase has to offer...a one of a kind community in the top rated West Chester School system...easy access all major highways, shopping, restaurants..but feels like a rural retreat! Make your appointment today!
Location
State PA
County Chester
Area East Goshen Twp (10353)
Zoning R2
Rooms
Other Rooms Living Room, Dining Room, Primary Bedroom, Bedroom 2, Bedroom 3, Kitchen, Family Room, Bedroom 1, Laundry, Other
Basement Full
Interior
Interior Features Primary Bath(s), Kitchen - Eat-In
Hot Water Natural Gas
Heating Gas, Hot Water
Cooling Wall Unit
Fireplaces Number 1
Fireplaces Type Gas/Propane
Fireplace Y
Heat Source Natural Gas
Laundry Main Floor
Exterior
Garage Spaces 5.0
Amenities Available Swimming Pool, Tennis Courts, Club House, Tot Lots/Playground
Water Access N
Accessibility None
Attached Garage 2
Total Parking Spaces 5
Garage Y
Building
Story 2
Sewer On Site Septic
Water Public
Architectural Style Colonial
Level or Stories 2
Additional Building Above Grade, Below Grade
New Construction N
Schools
Elementary Schools East Goshen
Middle Schools J.R. Fugett
High Schools West Chester East
School District West Chester Area
Others
HOA Fee Include Pool(s),Common Area Maintenance
Senior Community No
Tax ID 53-01L-0004
Ownership Fee Simple
Read Less
Want to know what your home might be worth? Contact us for a FREE valuation!

Our team is ready to help you sell your home for the highest possible price ASAP

Bought with Roe Dorris • Keller Williams Realty Devon-Wayne

GET MORE INFORMATION





