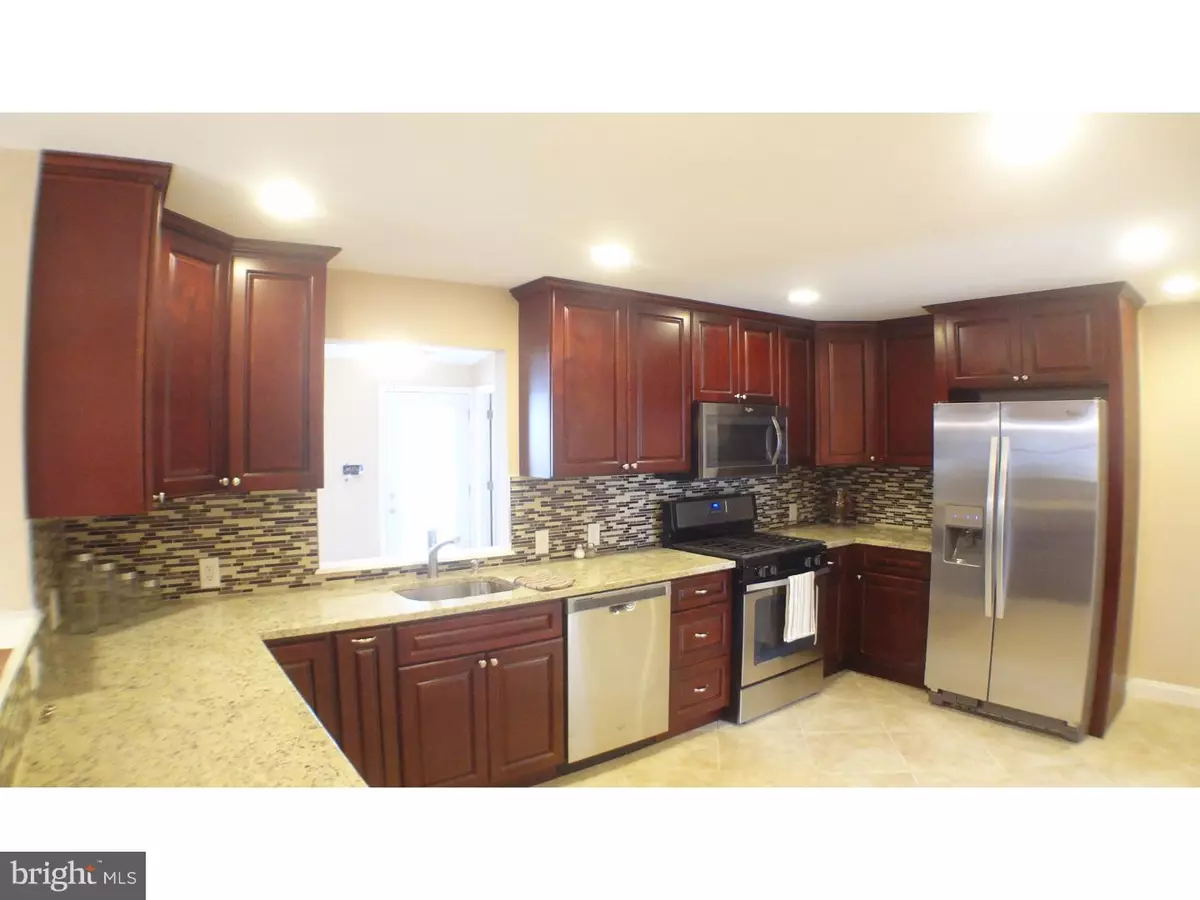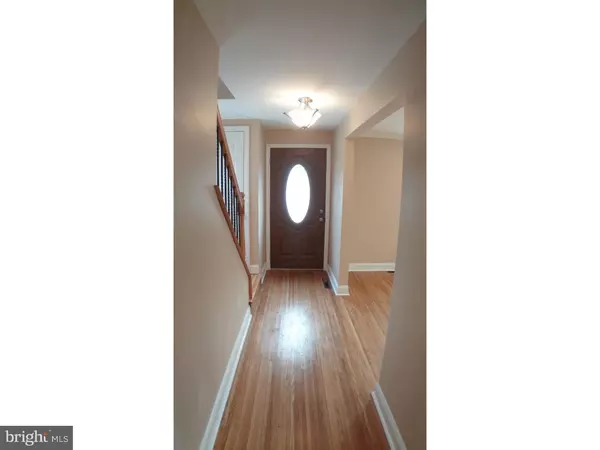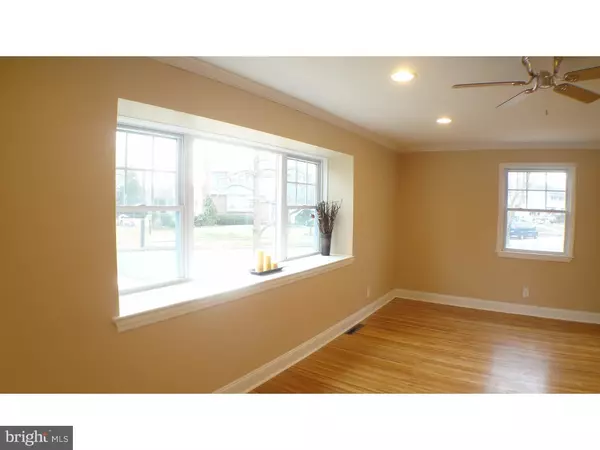$195,000
$194,900
0.1%For more information regarding the value of a property, please contact us for a free consultation.
4525 COOPER AVE Pennsauken, NJ 08109
3 Beds
2 Baths
1,764 SqFt
Key Details
Sold Price $195,000
Property Type Single Family Home
Sub Type Detached
Listing Status Sold
Purchase Type For Sale
Square Footage 1,764 sqft
Price per Sqft $110
Subdivision None Available
MLS Listing ID 1002494364
Sold Date 02/08/17
Style Colonial
Bedrooms 3
Full Baths 2
HOA Y/N N
Abv Grd Liv Area 1,764
Originating Board TREND
Year Built 1955
Annual Tax Amount $5,786
Tax Year 2016
Lot Size 8,002 Sqft
Acres 0.18
Lot Dimensions 80X100
Property Description
Absolutely beautiful completely remodeled 3 bedroom, 2 full bath colonial home in a coveted area. Walk in and see gorgeous refinished hardwood floors, crown molding, recessed lights, all new doors, and ceiling fans. Check out the huge new kitchen with custom height cherry cabinets, granite counters, ceramic and glass floor and backsplash, and stainless steel kitchen appliances. The large family room features a vaulted ceiling with beautiful exposed finished beams, a gas fireplace, built-in shelves, and incredible windows overlooking the new back patio. This home features 3 spacious bedrooms with lots of closet space including custom organizers. The 2 full baths are brand new with stunning tile and beautiful finishes. Don't miss the freshly painted full basement with French drain, brand new high effic. heating and air system, new 150 amp electric panel, new plumbing, and new washer & dryer. And not to be left out, the exterior has been freshly painted, the garage has new drywall and new doors, the concrete driveway and walkways are new, and new landscaping has been done. To finish it off there is a walk-up attic with flooring and new insulation. Don't miss this incredible home at a great price.
Location
State NJ
County Camden
Area Pennsauken Twp (20427)
Zoning RES
Rooms
Other Rooms Living Room, Dining Room, Primary Bedroom, Bedroom 2, Kitchen, Family Room, Bedroom 1, Attic
Basement Full, Unfinished, Drainage System
Interior
Interior Features Ceiling Fan(s), Exposed Beams, Kitchen - Eat-In
Hot Water Natural Gas
Heating Gas, Forced Air
Cooling Central A/C
Flooring Wood, Fully Carpeted, Tile/Brick
Fireplaces Number 1
Fireplaces Type Gas/Propane
Equipment Dishwasher, Disposal, Built-In Microwave
Fireplace Y
Window Features Replacement
Appliance Dishwasher, Disposal, Built-In Microwave
Heat Source Natural Gas
Laundry Basement
Exterior
Exterior Feature Roof, Patio(s)
Garage Spaces 4.0
Utilities Available Cable TV
Water Access N
Roof Type Pitched,Shingle
Accessibility None
Porch Roof, Patio(s)
Attached Garage 1
Total Parking Spaces 4
Garage Y
Building
Lot Description Corner, Front Yard, Rear Yard, SideYard(s)
Story 2
Foundation Brick/Mortar
Sewer Public Sewer
Water Public
Architectural Style Colonial
Level or Stories 2
Additional Building Above Grade
Structure Type Cathedral Ceilings
New Construction N
Schools
High Schools Pennsauken
School District Pennsauken Township Public Schools
Others
Senior Community No
Tax ID 27-04106-00002
Ownership Fee Simple
Acceptable Financing Conventional, VA, FHA 203(b)
Listing Terms Conventional, VA, FHA 203(b)
Financing Conventional,VA,FHA 203(b)
Read Less
Want to know what your home might be worth? Contact us for a FREE valuation!

Our team is ready to help you sell your home for the highest possible price ASAP

Bought with Kara Sachs • Weichert Realtors-Turnersville

GET MORE INFORMATION





