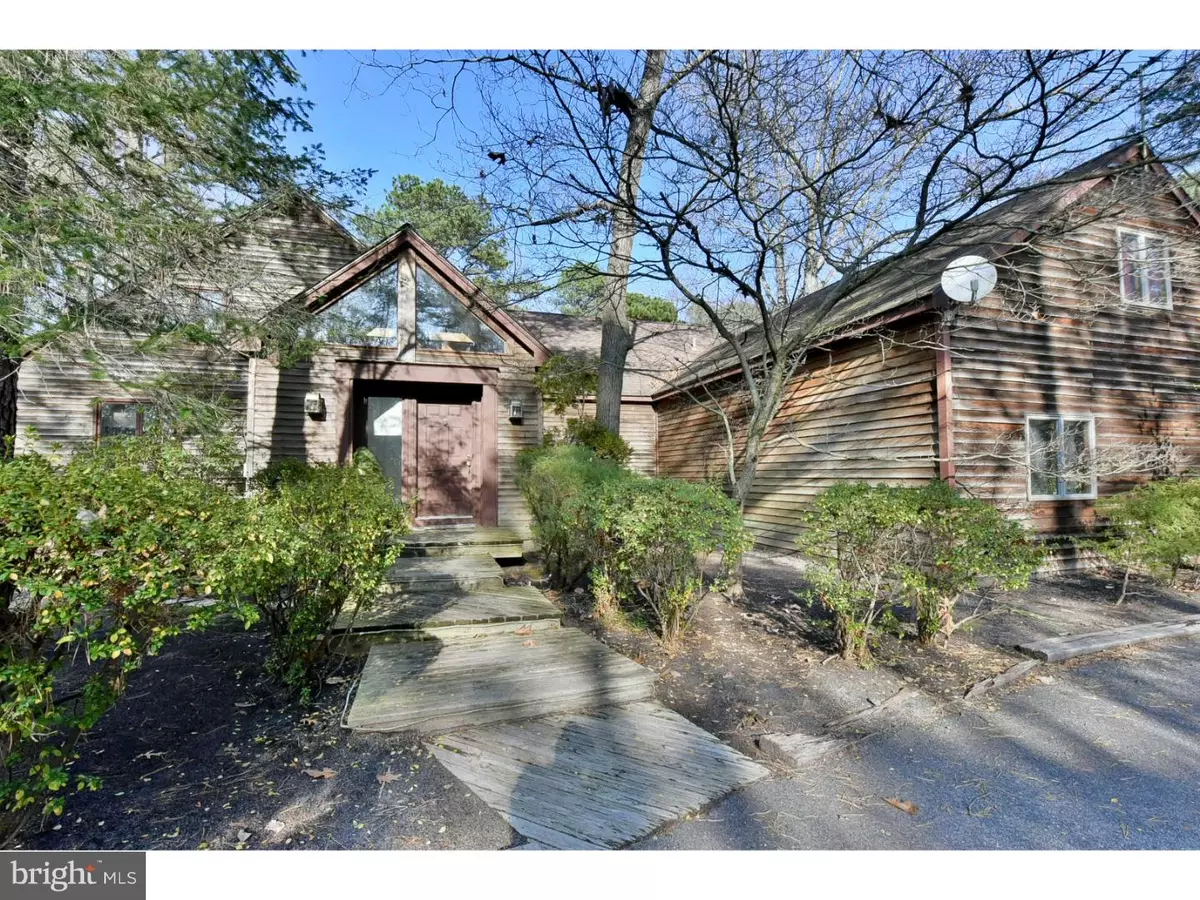$359,000
$359,900
0.3%For more information regarding the value of a property, please contact us for a free consultation.
113 BORTONS RD Marlton, NJ 08053
4 Beds
3 Baths
2,947 SqFt
Key Details
Sold Price $359,000
Property Type Single Family Home
Sub Type Detached
Listing Status Sold
Purchase Type For Sale
Square Footage 2,947 sqft
Price per Sqft $121
Subdivision Little Mill
MLS Listing ID 1002493254
Sold Date 03/17/17
Style Contemporary
Bedrooms 4
Full Baths 3
HOA Y/N N
Abv Grd Liv Area 2,947
Originating Board TREND
Year Built 1975
Annual Tax Amount $9,064
Tax Year 2016
Lot Size 0.999 Acres
Acres 1.0
Lot Dimensions 150X290
Property Description
Large and secluded sprawling home in desirable Little Mill. Deeply set back on a 1-acre wooded lot, 113 Bortons features a circular drive, large back yard overlooking the golf course, in-ground pool, deck and patio areas, all very private. The interior is spacious and boasts vaulted ceilings, exposed wood beams, skylights, large Kitchen with plenty of cabinet or countertop space, Great Room with brick fireplace, casual dining area, and built in bar. Amidst this dramatic and interesting floorplan, there are 4 bedrooms and 3 baths. The unique owner's suite features exposed brick, soaring ceilings and over-sized windows that bring the outdoors in -- what better way is there to wake up in the morning than to look at on the tranquil surrounding setting?! Additional highlights: brand new furnace being installed mid January, 2-car garage, great street, highly rated schools, near major highways, shopping areas, restaurants and the shore point. Make your appointment today.
Location
State NJ
County Burlington
Area Evesham Twp (20313)
Zoning RD-2
Rooms
Other Rooms Living Room, Dining Room, Primary Bedroom, Bedroom 2, Bedroom 3, Kitchen, Family Room, Bedroom 1, Laundry
Interior
Interior Features Primary Bath(s), Skylight(s), Ceiling Fan(s), Sprinkler System, Exposed Beams, Stall Shower, Breakfast Area
Hot Water Electric
Heating Oil
Cooling Central A/C
Flooring Wood, Fully Carpeted, Tile/Brick
Fireplaces Number 1
Fireplaces Type Brick
Equipment Cooktop, Oven - Wall, Oven - Double, Dishwasher
Fireplace Y
Appliance Cooktop, Oven - Wall, Oven - Double, Dishwasher
Heat Source Oil
Laundry Main Floor
Exterior
Exterior Feature Deck(s), Patio(s)
Garage Spaces 2.0
Pool In Ground
Water Access N
Roof Type Pitched
Accessibility None
Porch Deck(s), Patio(s)
Total Parking Spaces 2
Garage N
Building
Lot Description Trees/Wooded, Front Yard, Rear Yard, SideYard(s)
Story 2
Sewer On Site Septic
Water Public
Architectural Style Contemporary
Level or Stories 2
Additional Building Above Grade
Structure Type Cathedral Ceilings,9'+ Ceilings
New Construction N
Schools
Elementary Schools Marlton
Middle Schools Marlton
School District Evesham Township
Others
Senior Community No
Tax ID 13-00054-00006 04
Ownership Fee Simple
Security Features Security System
Read Less
Want to know what your home might be worth? Contact us for a FREE valuation!

Our team is ready to help you sell your home for the highest possible price ASAP

Bought with Kathleen A Seybold • Keller Williams Realty - Cherry Hill
GET MORE INFORMATION





