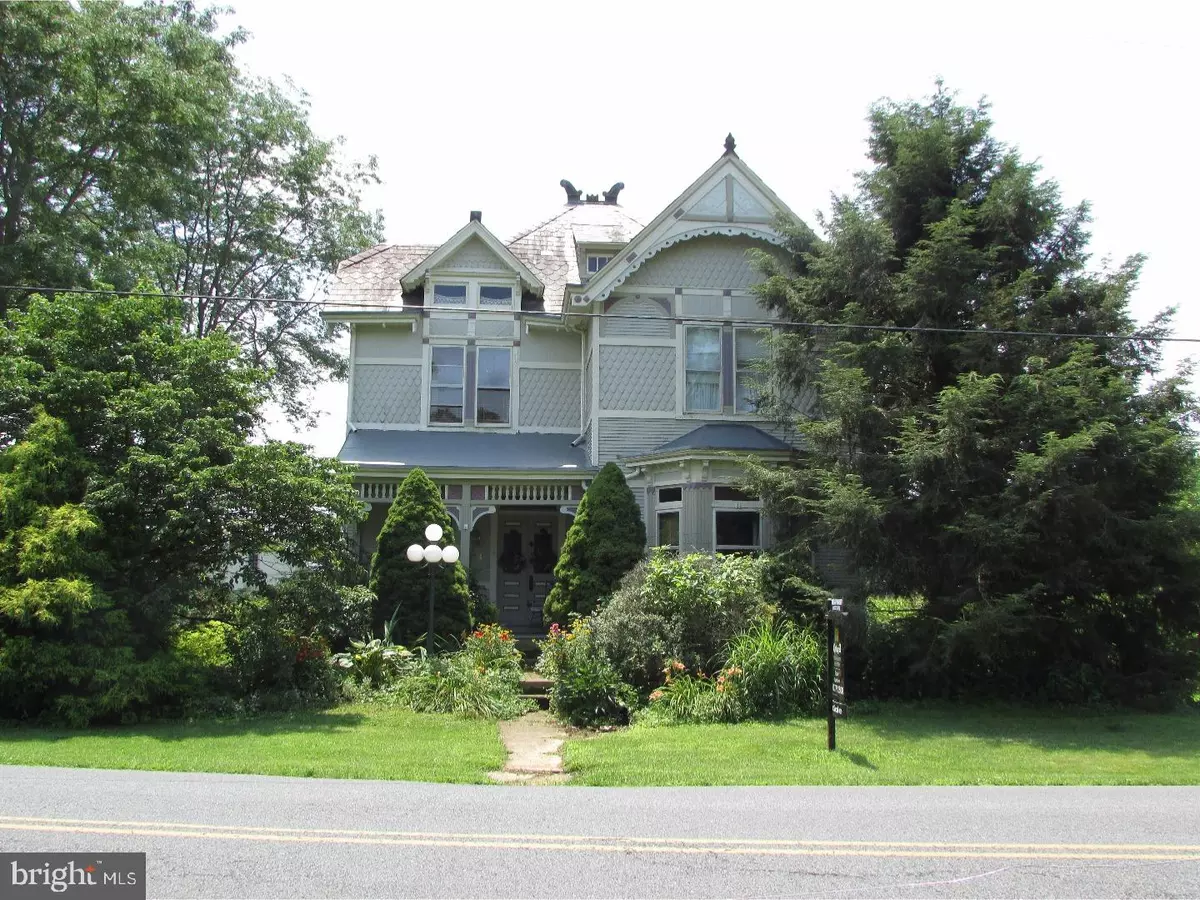$307,500
$395,000
22.2%For more information regarding the value of a property, please contact us for a free consultation.
84 FISHER MILL RD Oley, PA 19547
3 Beds
2 Baths
2,248 SqFt
Key Details
Sold Price $307,500
Property Type Single Family Home
Sub Type Detached
Listing Status Sold
Purchase Type For Sale
Square Footage 2,248 sqft
Price per Sqft $136
Subdivision None Available
MLS Listing ID 1000257399
Sold Date 09/05/18
Style Victorian
Bedrooms 3
Full Baths 1
Half Baths 1
HOA Y/N N
Abv Grd Liv Area 2,248
Originating Board TREND
Year Built 1895
Annual Tax Amount $6,713
Tax Year 2018
Lot Size 8.570 Acres
Acres 8.57
Property Description
Lovely 3 BR, 1.1 BA Victorian Farmhouse, circa 1895, set on just under 9 acres on a quiet country road in Oley. The home features High-Style Victorian architecture both inside and out. Exterior details include a scalloped slate roof, extensive gingerbread trim, and multiple porches. Inside the home there is elaborate wood trim, carved doors, a gorgeous period staircase, and a leaded glass window in addition to period light fixtures and hardware. The property also contains a number of outbuildings and is set up as a horse farm with 3 stalls, 2 fenced pastures and a riding ring. The"cottage" is a second 1 BR, 1 BA residence on the property and is a great space for use as an in-laws quarters, a guest house or possible rental. The Manatawny Creek runs alongside the property and there is access to the dam. It is the perfect spot for fishing, swimming or canoeing. In addition, the property features mature landscaping and a number of beautiful outdoor seating areas. Please call to schedule your private showing today and experience the peace and beauty of country living first hand.
Location
State PA
County Berks
Area Oley Twp (10267)
Zoning RES
Rooms
Other Rooms Living Room, Dining Room, Primary Bedroom, Bedroom 2, Kitchen, Family Room, Bedroom 1, In-Law/auPair/Suite, Laundry, Other, Attic
Basement Full, Unfinished
Interior
Interior Features Kitchen - Island, Stain/Lead Glass, Sprinkler System, Air Filter System, Water Treat System, Stall Shower, Breakfast Area
Hot Water Electric
Heating Electric, Heat Pump - Electric BackUp, Forced Air
Cooling Central A/C
Flooring Fully Carpeted, Vinyl
Equipment Cooktop, Oven - Self Cleaning, Dishwasher
Fireplace N
Window Features Bay/Bow
Appliance Cooktop, Oven - Self Cleaning, Dishwasher
Heat Source Electric
Laundry Upper Floor
Exterior
Exterior Feature Patio(s), Porch(es)
Garage Spaces 6.0
Fence Other
Roof Type Pitched,Slate
Accessibility None
Porch Patio(s), Porch(es)
Total Parking Spaces 6
Garage Y
Building
Lot Description Irregular, Level, Open, Front Yard, Rear Yard, SideYard(s)
Story 3+
Foundation Stone
Sewer On Site Septic
Water Well
Architectural Style Victorian
Level or Stories 3+
Additional Building Above Grade, Greenhouse, 2nd House, Barn/Farm Building
Structure Type 9'+ Ceilings
New Construction N
Schools
School District Oley Valley
Others
Senior Community No
Tax ID 67-5357-00-86-6376
Ownership Fee Simple
Acceptable Financing Conventional
Horse Feature Paddock, Riding Ring
Listing Terms Conventional
Financing Conventional
Read Less
Want to know what your home might be worth? Contact us for a FREE valuation!

Our team is ready to help you sell your home for the highest possible price ASAP

Bought with Non Subscribing Member • Non Member Office

GET MORE INFORMATION





