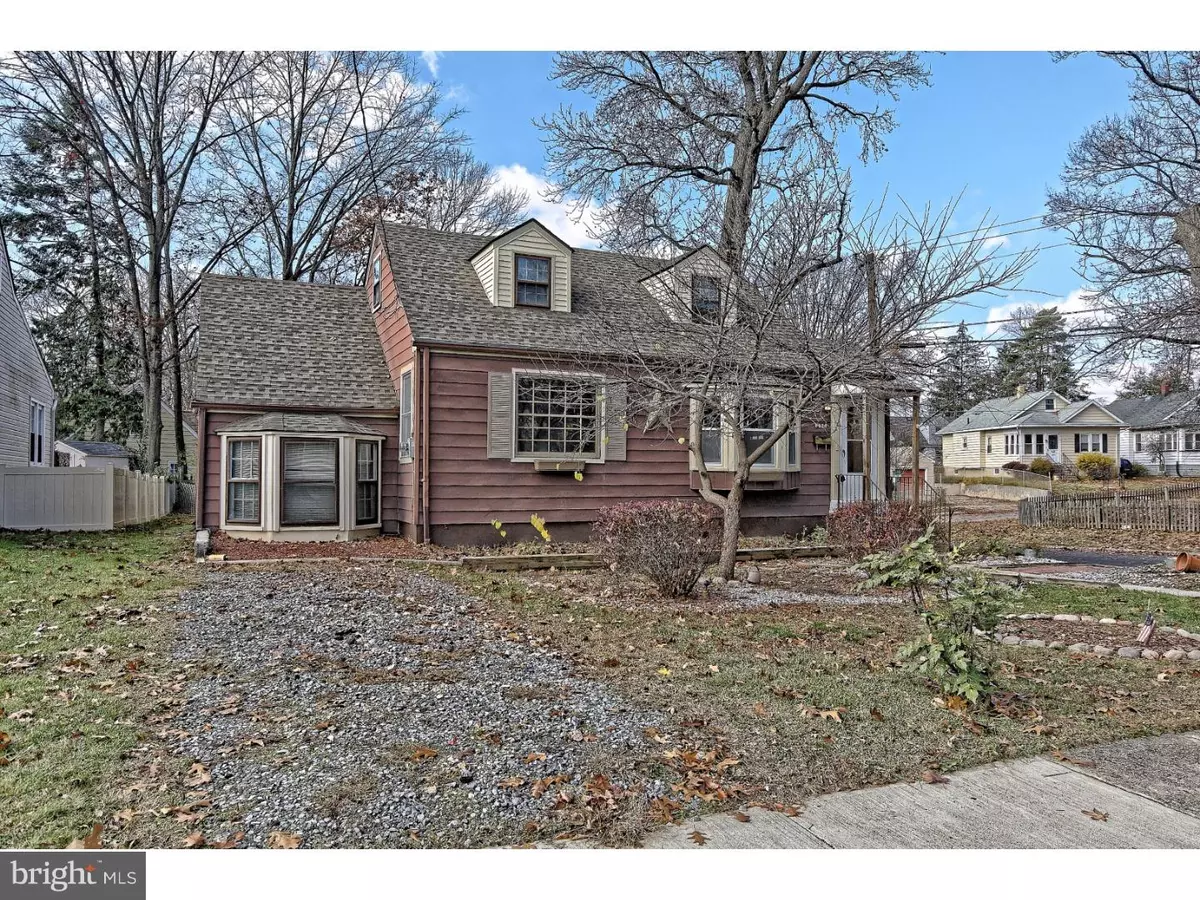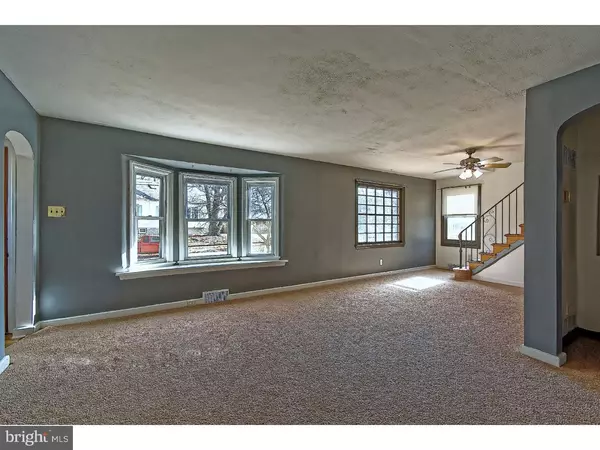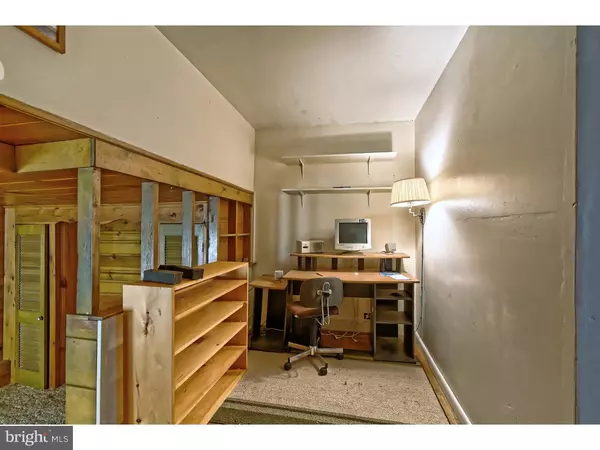$156,000
$159,900
2.4%For more information regarding the value of a property, please contact us for a free consultation.
900 MAPLE AVE Oaklyn, NJ 08107
3 Beds
3 Baths
2,018 SqFt
Key Details
Sold Price $156,000
Property Type Single Family Home
Sub Type Detached
Listing Status Sold
Purchase Type For Sale
Square Footage 2,018 sqft
Price per Sqft $77
Subdivision Newton Lake
MLS Listing ID 1002491452
Sold Date 07/21/17
Style Other
Bedrooms 3
Full Baths 2
Half Baths 1
HOA Y/N N
Abv Grd Liv Area 2,018
Originating Board TREND
Year Built 1943
Annual Tax Amount $7,400
Tax Year 2016
Lot Size 6,250 Sqft
Acres 0.14
Lot Dimensions 50X125
Property Description
WOW!!! You'll be hard-pressed to find a more charming or unique property than this 3 (possibly 4) bedroom, 2.5 bathroom home on a quiet corner lot in beautiful Oaklyn. Walk through the front door and be greeted by the large living room complete with wall-to-wall carpet, a ceiling fan, a bay window, and arched doorways leading to the rest of the house. Just through one of those doorways you'll find an office with built-in shelving, hardwood floors, and a big closet. Right off the office is one of the home's three generously-sized bedrooms. It's the ideal room for someone who'd like a little more privacy, away from the hustle bustle of the main living areas. There's even a full bath just down the hall. Through the other arched doorway in the living room is the newly updated and upgraded kitchen. The kitchen boasts tile floors, a deep sink, and a large pantry. Conveniently located just off the kitchen is the beautiful dining room with a skylight and big windows that allow you to take in breath-taking views of the property. Walk through the gorgeous glass door and into another large living area that would be an ideal in-law suite. In this part of the home, there's another full bathroom, a spacious bedroom, and a family room. The family room features a vaulted ceiling with skylights, a ceiling fan, overhead lighting, and a kitchenette. Upstairs is a quaint sitting room and a half bathroom. Also on the top floor is the third bedroom which has plenty of special features. Additionally, there's a unique space that could be used as a fourth bedroom, a den, a dressing room, a playroom, the possibilities are endless! If that's not enough, the basement also features three separate and spacious areas. One is the laundry room. The other two rooms could be a game room, a home gym, a media room...whatever best suits your needs. The house also features nice landscaping, a large back deck, and a detached garage. This home is the epitome of 'home sweet home'...come see it today!
Location
State NJ
County Camden
Area Oaklyn Boro (20426)
Zoning RES
Rooms
Other Rooms Living Room, Dining Room, Primary Bedroom, Bedroom 2, Kitchen, Family Room, Bedroom 1, In-Law/auPair/Suite, Laundry, Other
Basement Full, Unfinished
Interior
Interior Features Butlers Pantry, Skylight(s), Ceiling Fan(s), Kitchen - Eat-In
Hot Water Natural Gas
Heating Gas, Forced Air
Cooling Wall Unit
Flooring Wood, Fully Carpeted, Vinyl, Tile/Brick
Equipment Cooktop, Built-In Range, Dishwasher, Refrigerator, Disposal
Fireplace N
Window Features Bay/Bow
Appliance Cooktop, Built-In Range, Dishwasher, Refrigerator, Disposal
Heat Source Natural Gas
Laundry Basement
Exterior
Exterior Feature Deck(s)
Garage Spaces 4.0
Utilities Available Cable TV
Water Access N
Roof Type Pitched,Shingle
Accessibility None
Porch Deck(s)
Total Parking Spaces 4
Garage Y
Building
Lot Description Corner, Front Yard, Rear Yard, SideYard(s)
Story 1.5
Foundation Concrete Perimeter
Sewer Public Sewer
Water Public
Architectural Style Other
Level or Stories 1.5
Additional Building Above Grade
Structure Type Cathedral Ceilings,9'+ Ceilings
New Construction N
Schools
High Schools Collingswood
School District Collingswood Borough Public Schools
Others
Senior Community No
Tax ID 26-00030-00001
Ownership Fee Simple
Acceptable Financing Conventional, VA, FHA 203(b)
Listing Terms Conventional, VA, FHA 203(b)
Financing Conventional,VA,FHA 203(b)
Read Less
Want to know what your home might be worth? Contact us for a FREE valuation!

Our team is ready to help you sell your home for the highest possible price ASAP

Bought with Non Subscribing Member • Non Member Office
GET MORE INFORMATION





