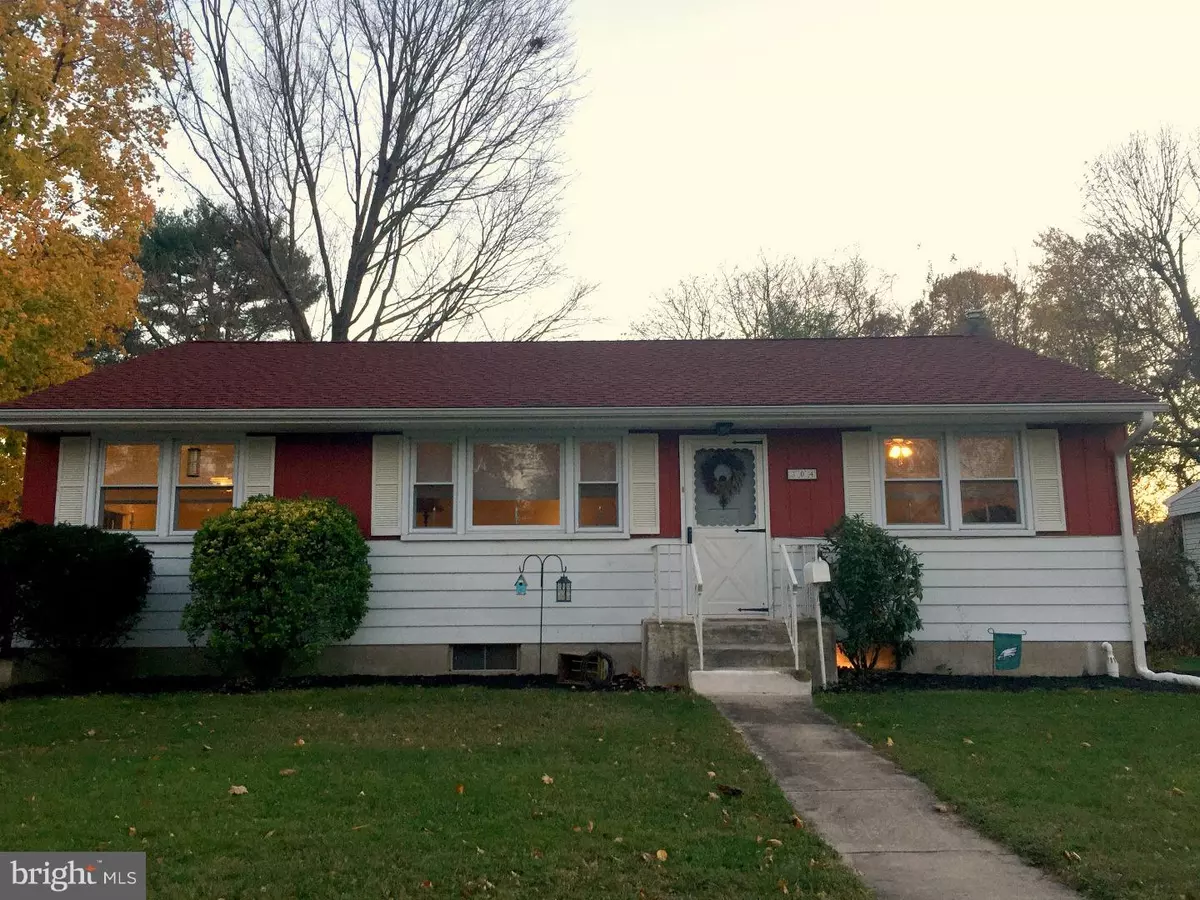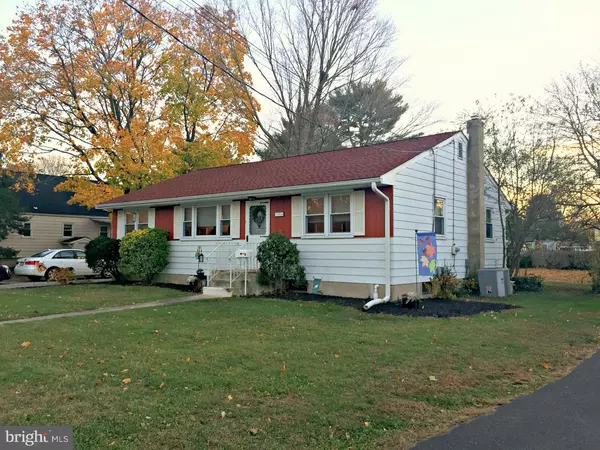$180,000
$189,999
5.3%For more information regarding the value of a property, please contact us for a free consultation.
304 FRANKLIN RD Glassboro, NJ 08028
3 Beds
2 Baths
1,176 SqFt
Key Details
Sold Price $180,000
Property Type Single Family Home
Sub Type Detached
Listing Status Sold
Purchase Type For Sale
Square Footage 1,176 sqft
Price per Sqft $153
Subdivision Chestnut Ridge
MLS Listing ID 1002489622
Sold Date 03/01/17
Style Ranch/Rambler
Bedrooms 3
Full Baths 2
HOA Y/N N
Abv Grd Liv Area 1,176
Originating Board TREND
Year Built 1960
Annual Tax Amount $5,755
Tax Year 2016
Lot Size 0.331 Acres
Acres 0.33
Property Description
This home is waiting for your furniture. It is conveniently located to Rt 55 and Rt. 322. Close to Rowan University and Rowan Boulevard. The elementary school is nearby. There are 3 bedrooms and one full bath upstairs. The basement has a walkout and another full bathroom. A quick closing is available. The entire interior freshly painted; all lighting fixtures have been replaced throughout this home. There are vinyl replacement windows with a lifetime warranty that were installed December 2011. All new blinds included throughout. The roof was replaced in December 2012. There are accents such as chair rail in the dining room and crown molding in the kitchen along with new hardware on all kitchen cabinets. All appliances are included in the sale: the washer, the dryer, gas stove, refrigerator, dishwasher, garbage disposal. (Although the microwave is not installed it also is included.) There is driveway parking for six vehicles. Come tour this home today!
Location
State NJ
County Gloucester
Area Glassboro Boro (20806)
Zoning RES
Rooms
Other Rooms Living Room, Dining Room, Primary Bedroom, Bedroom 2, Kitchen, Family Room, Bedroom 1, Attic
Basement Full, Outside Entrance, Drainage System
Interior
Interior Features Ceiling Fan(s), Stall Shower, Kitchen - Eat-In
Hot Water Natural Gas
Heating Gas, Forced Air
Cooling Central A/C
Flooring Fully Carpeted, Vinyl
Equipment Built-In Range, Oven - Self Cleaning, Dishwasher, Refrigerator, Disposal
Fireplace N
Window Features Energy Efficient,Replacement
Appliance Built-In Range, Oven - Self Cleaning, Dishwasher, Refrigerator, Disposal
Heat Source Natural Gas
Laundry Basement
Exterior
Garage Spaces 3.0
Utilities Available Cable TV
Water Access N
Roof Type Pitched,Shingle
Accessibility None
Total Parking Spaces 3
Garage N
Building
Lot Description Front Yard, Rear Yard, SideYard(s)
Story 1
Foundation Brick/Mortar
Sewer Public Sewer
Water Public
Architectural Style Ranch/Rambler
Level or Stories 1
Additional Building Above Grade
New Construction N
Schools
Middle Schools Glassboro
High Schools Glassboro
School District Glassboro Public Schools
Others
Senior Community No
Tax ID 06-00130-00002
Ownership Fee Simple
Acceptable Financing Conventional, VA, FHA 203(b)
Listing Terms Conventional, VA, FHA 203(b)
Financing Conventional,VA,FHA 203(b)
Read Less
Want to know what your home might be worth? Contact us for a FREE valuation!

Our team is ready to help you sell your home for the highest possible price ASAP

Bought with Thomas Sadler • BHHS Fox & Roach - Haddonfield
GET MORE INFORMATION





