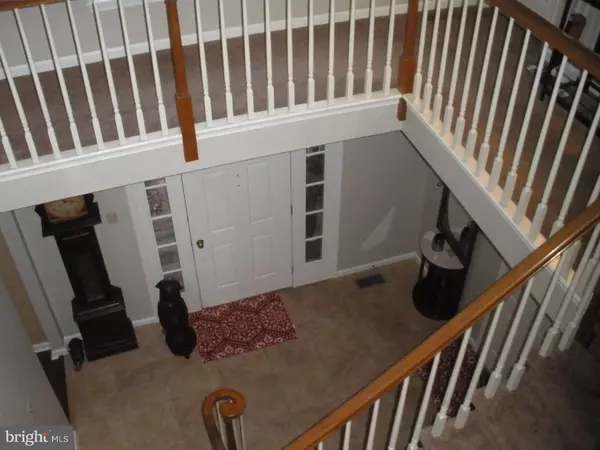$340,000
$347,900
2.3%For more information regarding the value of a property, please contact us for a free consultation.
1342 MAPLE AVE Roebling, NJ 08554
4 Beds
3 Baths
2,660 SqFt
Key Details
Sold Price $340,000
Property Type Single Family Home
Sub Type Detached
Listing Status Sold
Purchase Type For Sale
Square Footage 2,660 sqft
Price per Sqft $127
Subdivision Golden Gate
MLS Listing ID 1002490744
Sold Date 02/27/17
Style Colonial
Bedrooms 4
Full Baths 2
Half Baths 1
HOA Y/N N
Abv Grd Liv Area 2,660
Originating Board TREND
Year Built 1996
Annual Tax Amount $9,195
Tax Year 2016
Lot Size 0.332 Acres
Acres 0.33
Lot Dimensions 144X106
Property Sub-Type Detached
Property Description
This Awesome 2660 Square Foot 4 Bedroom, 2.5 Bath Home with a Wrap Around Front Porch, Finished Basement and Inground Salt Water Pool on an over sized fenced lot is priced to sell in today's market. This rare Hampton model is located in Golden Gate Estates and will not disappoint. From the minute you walk through the front door into the 2 story tiled Foyer you will begin to appreciate the value of this home. This home offers a comfortable living style both inside and out. Great open layout with generous room sizes throughout the interior and a backyard that is perfect for entertaining. The pool liner as well as the Heating and AC were replaced in 2016 and the roof was done in 2013. This quiet neighborhood is a Commuters Dream with easy access to the Roebling Light Rail Station and is just minutes away Rt 295, 130, 206 and the NJ/PA Turnpike. Come take a look and see all this home has to offer.
Location
State NJ
County Burlington
Area Florence Twp (20315)
Zoning RES
Rooms
Other Rooms Living Room, Dining Room, Primary Bedroom, Bedroom 2, Bedroom 3, Kitchen, Family Room, Bedroom 1, Other, Attic
Basement Full, Outside Entrance, Drainage System
Interior
Interior Features Primary Bath(s), Butlers Pantry, Ceiling Fan(s), Dining Area
Hot Water Natural Gas
Heating Gas, Forced Air
Cooling Central A/C
Flooring Fully Carpeted, Vinyl, Tile/Brick
Fireplaces Number 1
Fireplaces Type Gas/Propane
Equipment Oven - Self Cleaning, Dishwasher, Disposal, Built-In Microwave
Fireplace Y
Appliance Oven - Self Cleaning, Dishwasher, Disposal, Built-In Microwave
Heat Source Natural Gas
Laundry Upper Floor
Exterior
Exterior Feature Porch(es)
Parking Features Inside Access, Garage Door Opener
Garage Spaces 4.0
Fence Other
Pool In Ground
Utilities Available Cable TV
Water Access N
Roof Type Pitched,Shingle
Accessibility None
Porch Porch(es)
Attached Garage 2
Total Parking Spaces 4
Garage Y
Building
Lot Description Level, Front Yard, Rear Yard, SideYard(s)
Story 2
Foundation Concrete Perimeter
Sewer Public Sewer
Water Public
Architectural Style Colonial
Level or Stories 2
Additional Building Above Grade
Structure Type Cathedral Ceilings
New Construction N
Schools
Elementary Schools Roebling School
High Schools Florence Township Memorial
School District Florence Township Public Schools
Others
Senior Community No
Tax ID 15-00143 05-00024
Ownership Fee Simple
Read Less
Want to know what your home might be worth? Contact us for a FREE valuation!

Our team is ready to help you sell your home for the highest possible price ASAP

Bought with Shauna E Reiter • Redfin
GET MORE INFORMATION





