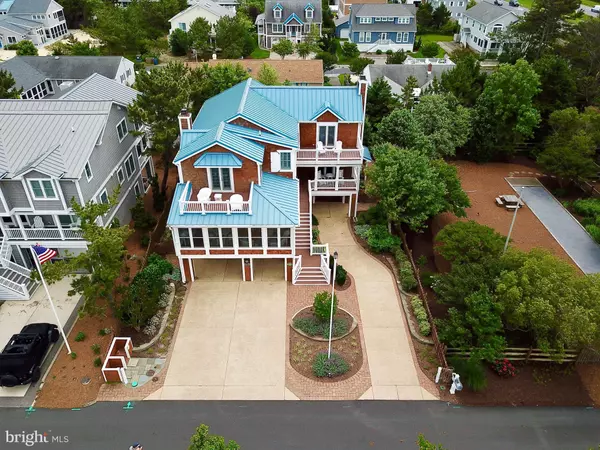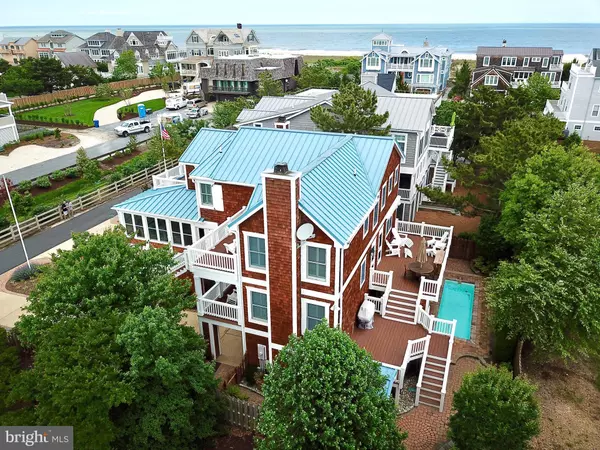$2,500,000
$2,625,000
4.8%For more information regarding the value of a property, please contact us for a free consultation.
39714 GUM RD Bethany Beach, DE 19930
4 Beds
5 Baths
3,772 SqFt
Key Details
Sold Price $2,500,000
Property Type Single Family Home
Sub Type Detached
Listing Status Sold
Purchase Type For Sale
Square Footage 3,772 sqft
Price per Sqft $662
Subdivision Sussex Shores
MLS Listing ID 1001792786
Sold Date 08/20/18
Style Contemporary
Bedrooms 4
Full Baths 4
Half Baths 1
HOA Fees $182/ann
HOA Y/N Y
Abv Grd Liv Area 3,772
Originating Board BRIGHT
Year Built 2006
Tax Year 2018
Lot Size 7,150 Sqft
Acres 0.16
Lot Dimensions 65 x 110
Property Description
Very sought after Private location in Sussex Shores!! This home features antique pine floors throughout, an in-ground pool, built-ins, wrap around screen porch, four open decks, custom woodwork throughout, irrigation, and much more. Only steps from a private beach! and walking distance to the center of town (Home is to be sold unfurnished)
Location
State DE
County Sussex
Area Baltimore Hundred (31001)
Zoning L
Direction North
Rooms
Other Rooms Sitting Room
Interior
Interior Features Attic
Hot Water Electric
Heating Central
Cooling Central A/C
Flooring Hardwood, Ceramic Tile
Fireplaces Number 2
Fireplaces Type Mantel(s), Gas/Propane
Equipment Built-In Microwave, Dishwasher, Disposal, Dryer - Electric, Oven/Range - Gas, Washer - Front Loading, Water Heater, Refrigerator
Furnishings No
Fireplace Y
Window Features Insulated
Appliance Built-In Microwave, Dishwasher, Disposal, Dryer - Electric, Oven/Range - Gas, Washer - Front Loading, Water Heater, Refrigerator
Heat Source Electric
Laundry Upper Floor
Exterior
Exterior Feature Deck(s), Enclosed, Wrap Around
Parking Features Covered Parking, Garage - Front Entry
Garage Spaces 7.0
Fence Wood
Pool In Ground
Water Access N
View Street, Trees/Woods
Roof Type Architectural Shingle
Accessibility None
Porch Deck(s), Enclosed, Wrap Around
Road Frontage Private
Attached Garage 3
Total Parking Spaces 7
Garage Y
Building
Lot Description Cleared
Story 3+
Sewer Public Sewer
Water Public
Architectural Style Contemporary
Level or Stories 3+
Additional Building Above Grade, Below Grade
Structure Type Vaulted Ceilings
New Construction N
Schools
School District Indian River
Others
HOA Fee Include Management
Senior Community No
Tax ID 1-34-13.11-2.00
Ownership Fee Simple
SqFt Source Estimated
Acceptable Financing Cash, Bank Portfolio, Exchange
Horse Property N
Listing Terms Cash, Bank Portfolio, Exchange
Financing Cash,Bank Portfolio,Exchange
Special Listing Condition Standard
Read Less
Want to know what your home might be worth? Contact us for a FREE valuation!

Our team is ready to help you sell your home for the highest possible price ASAP

Bought with Mark D'ambrogi • Crowley Associates Realty

GET MORE INFORMATION





