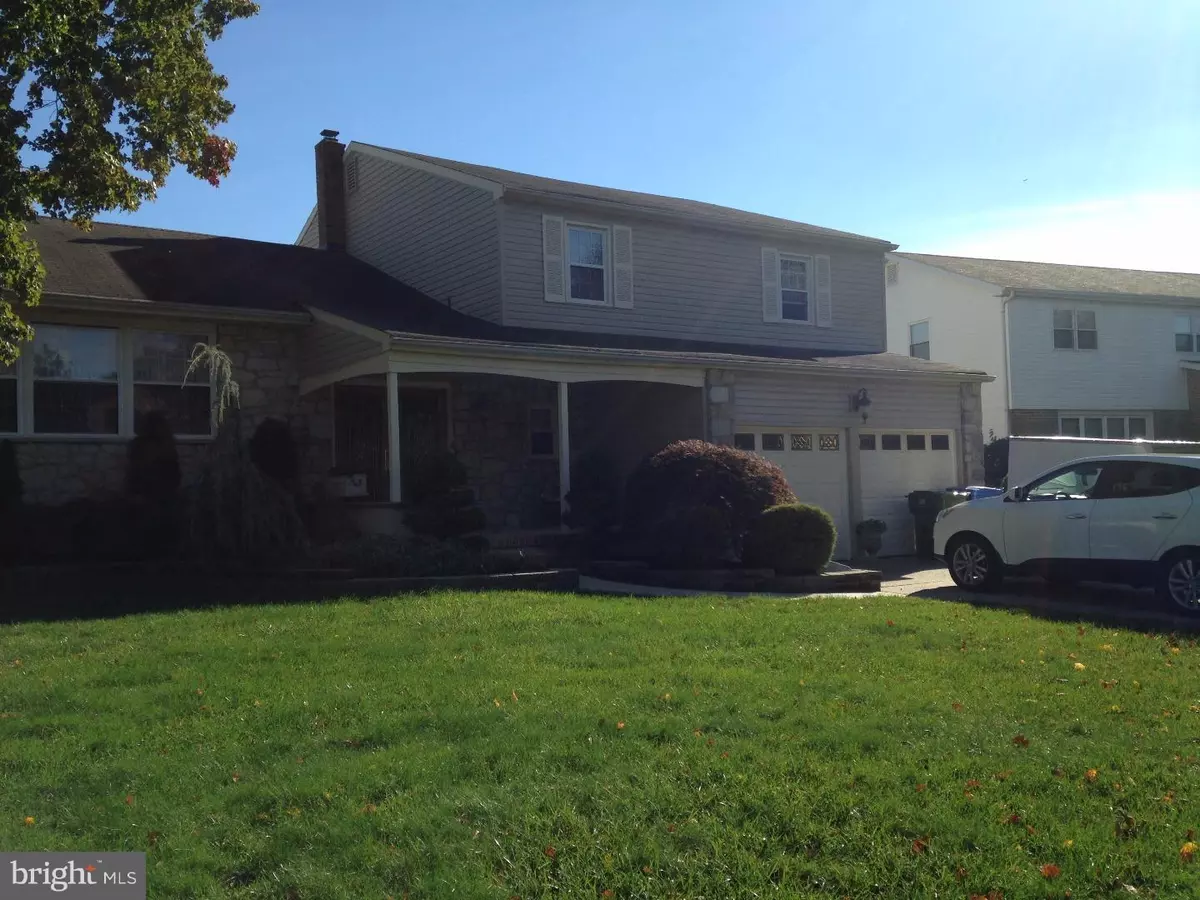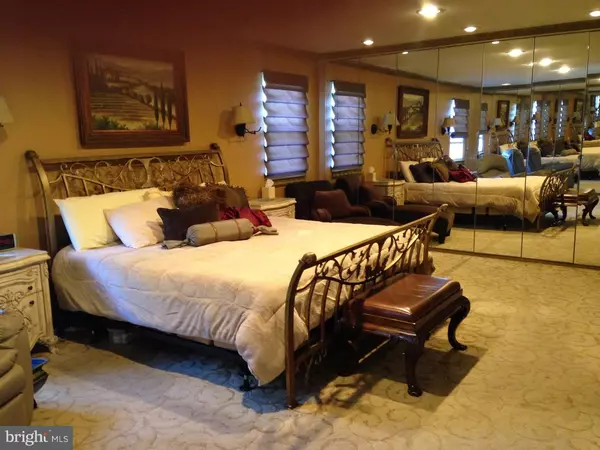$355,000
$365,000
2.7%For more information regarding the value of a property, please contact us for a free consultation.
108 GAINSBORO RD Cherry Hill, NJ 08003
3 Beds
3 Baths
2,491 SqFt
Key Details
Sold Price $355,000
Property Type Single Family Home
Sub Type Detached
Listing Status Sold
Purchase Type For Sale
Square Footage 2,491 sqft
Price per Sqft $142
Subdivision Surrey Place East
MLS Listing ID 1002484144
Sold Date 01/27/17
Style Traditional,Split Level
Bedrooms 3
Full Baths 2
Half Baths 1
HOA Y/N N
Abv Grd Liv Area 2,491
Originating Board TREND
Year Built 1970
Annual Tax Amount $9,557
Tax Year 2016
Lot Size 10,000 Sqft
Acres 0.23
Lot Dimensions 80X125
Property Description
Custom 4 bedroom home converted to 3 bedroom featuring grand master bedroom with built in mirror closets at both ends of room, crown molding, completely decorated, easily reverted back to 4th bedroom. Adjoining master bath, completely remodeled, porcelain tiled floor to ceiling, walk in shower (glass door) and crown molding. Grand Foyer, complete custom remodel, double closet, and rounded stone stairwell and floor. Fully remodeled kitchen with Italian ceramic floor, full corian counters and back splashes, kraft maid cabinets, crown molding, GE Profile appliances, double oven, and built in Pella mini blind double door. Den/Family Room, full custom stained wood built surrounding in wall unit, big screen TV in unit with built in surround sound, wood stained crown molding, remote gas fireplace with built in marble mantle, built in wet bar in marble and wall unit, and double Anderson French doors matching wall unit. Basement, completely finished with built in storage, closets, additional same size room finished for playroom or workshop, additional finished office with closet.
Location
State NJ
County Camden
Area Cherry Hill Twp (20409)
Zoning RES
Rooms
Other Rooms Living Room, Dining Room, Primary Bedroom, Bedroom 2, Kitchen, Family Room, Bedroom 1, Laundry, Attic
Basement Full, Fully Finished
Interior
Interior Features Primary Bath(s), Kitchen - Island, Butlers Pantry, Kitchen - Eat-In
Hot Water Natural Gas
Heating Gas, Baseboard
Cooling Central A/C
Flooring Wood, Fully Carpeted, Tile/Brick, Stone
Fireplaces Number 2
Fireplaces Type Marble, Gas/Propane
Equipment Cooktop, Built-In Range, Oven - Wall, Oven - Double, Oven - Self Cleaning, Dishwasher, Refrigerator, Disposal, Built-In Microwave
Fireplace Y
Appliance Cooktop, Built-In Range, Oven - Wall, Oven - Double, Oven - Self Cleaning, Dishwasher, Refrigerator, Disposal, Built-In Microwave
Heat Source Natural Gas
Laundry Main Floor
Exterior
Exterior Feature Porch(es)
Parking Features Garage Door Opener
Garage Spaces 5.0
Utilities Available Cable TV
Water Access N
Roof Type Shingle
Accessibility None
Porch Porch(es)
Attached Garage 2
Total Parking Spaces 5
Garage Y
Building
Lot Description Irregular
Story Other
Sewer Public Sewer
Water Public
Architectural Style Traditional, Split Level
Level or Stories Other
Additional Building Above Grade
Structure Type Cathedral Ceilings,High
New Construction N
Schools
Elementary Schools Joseph D. Sharp
Middle Schools Beck
High Schools Cherry Hill High - East
School District Cherry Hill Township Public Schools
Others
Senior Community No
Tax ID 09-00519 05-00008
Ownership Fee Simple
Acceptable Financing Conventional, FHA 203(k)
Listing Terms Conventional, FHA 203(k)
Financing Conventional,FHA 203(k)
Read Less
Want to know what your home might be worth? Contact us for a FREE valuation!

Our team is ready to help you sell your home for the highest possible price ASAP

Bought with Amy Moore • Keller Williams Realty - Cherry Hill

GET MORE INFORMATION





