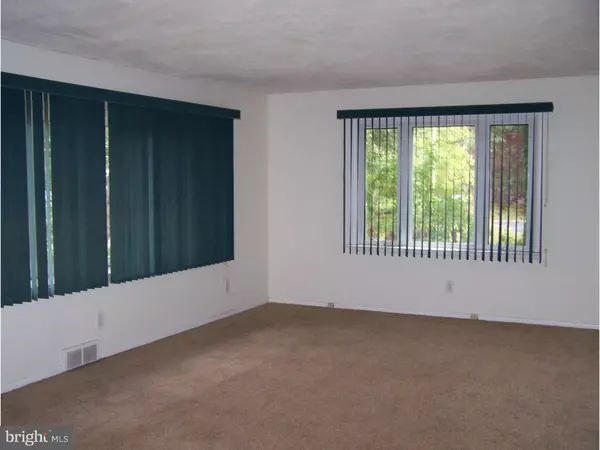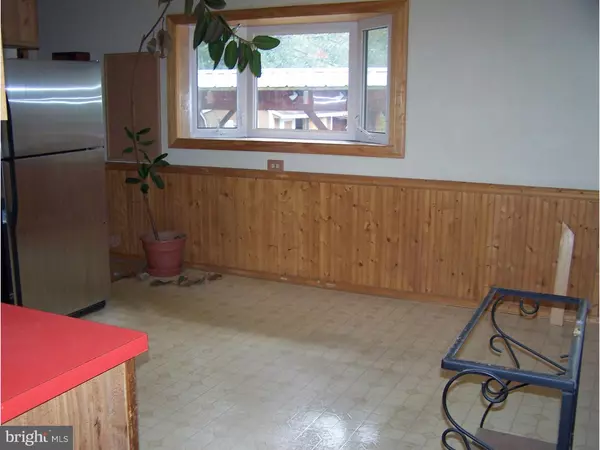$143,000
$148,000
3.4%For more information regarding the value of a property, please contact us for a free consultation.
364 TYLERS MILL RD Sewell, NJ 08080
3 Beds
2 Baths
1,161 SqFt
Key Details
Sold Price $143,000
Property Type Single Family Home
Sub Type Detached
Listing Status Sold
Purchase Type For Sale
Square Footage 1,161 sqft
Price per Sqft $123
Subdivision Mantua Woods
MLS Listing ID 1002483166
Sold Date 05/10/17
Style Ranch/Rambler
Bedrooms 3
Full Baths 1
Half Baths 1
HOA Y/N N
Abv Grd Liv Area 1,161
Originating Board TREND
Year Built 1986
Annual Tax Amount $4,895
Tax Year 2016
Lot Size 0.288 Acres
Acres 0.29
Lot Dimensions 93X135
Property Description
Excellent Location!! Close to Route 55, Pitman Course, Rowan, Rutgers and Gloucester County Colleges. Need to be close to shopping and restaurants? You are! This is a nice 3 bedroom ranch with newer windows, newer heater, newer air-conditioner, newer well pump and newer septic. This property comes with 3 sheds so there is plenty of storage. A 10x15 covered pavilion is ready with electric to put in your hot tub A nearby natural gas grill is ready for your barbecues. But that's not all - have your morning coffee in the 4 season room with a natural gas fireplace just off the kitchen. This home has even more room in the walk-out basement with a 1/2 bath, laundry, storage, workshop and a nice gathering area with a woodstove. Seller is selling AS-IS with buyer responsible for all repairs and certifications. But don't let that deter you. Come see this really nicely maintained property for yourself. Being Sold In "AS-IS" Condition. Buyer Responsible for all Repairs, Certifications & Documentation, Inspections, Including CO, required by Lender/Twp. There may or may not be issues, the property should be inspected. The Listing Broker and Seller assume no responsibility and make no guarantees, warranties or representations as to the availability or accuracy of the property information
Location
State NJ
County Gloucester
Area Mantua Twp (20810)
Zoning RES
Rooms
Other Rooms Living Room, Primary Bedroom, Bedroom 2, Kitchen, Bedroom 1, Other
Basement Full
Interior
Interior Features Ceiling Fan(s), Attic/House Fan, Wood Stove, Water Treat System, Kitchen - Eat-In
Hot Water Natural Gas
Heating Gas, Forced Air
Cooling Central A/C
Flooring Fully Carpeted, Vinyl
Fireplaces Number 2
Equipment Built-In Range, Oven - Self Cleaning, Dishwasher, Refrigerator
Fireplace Y
Window Features Bay/Bow,Energy Efficient,Replacement
Appliance Built-In Range, Oven - Self Cleaning, Dishwasher, Refrigerator
Heat Source Natural Gas
Laundry Basement
Exterior
Exterior Feature Deck(s), Patio(s), Porch(es)
Water Access N
Roof Type Pitched
Accessibility None
Porch Deck(s), Patio(s), Porch(es)
Garage N
Building
Story 1
Foundation Brick/Mortar
Sewer On Site Septic
Water Well
Architectural Style Ranch/Rambler
Level or Stories 1
Additional Building Above Grade
New Construction N
Schools
School District Clearview Regional Schools
Others
Senior Community No
Tax ID 10-00250-00007
Ownership Fee Simple
Acceptable Financing Conventional
Listing Terms Conventional
Financing Conventional
Read Less
Want to know what your home might be worth? Contact us for a FREE valuation!

Our team is ready to help you sell your home for the highest possible price ASAP

Bought with Patrick Gillin • RE/MAX Preferred - Mullica Hill

GET MORE INFORMATION





