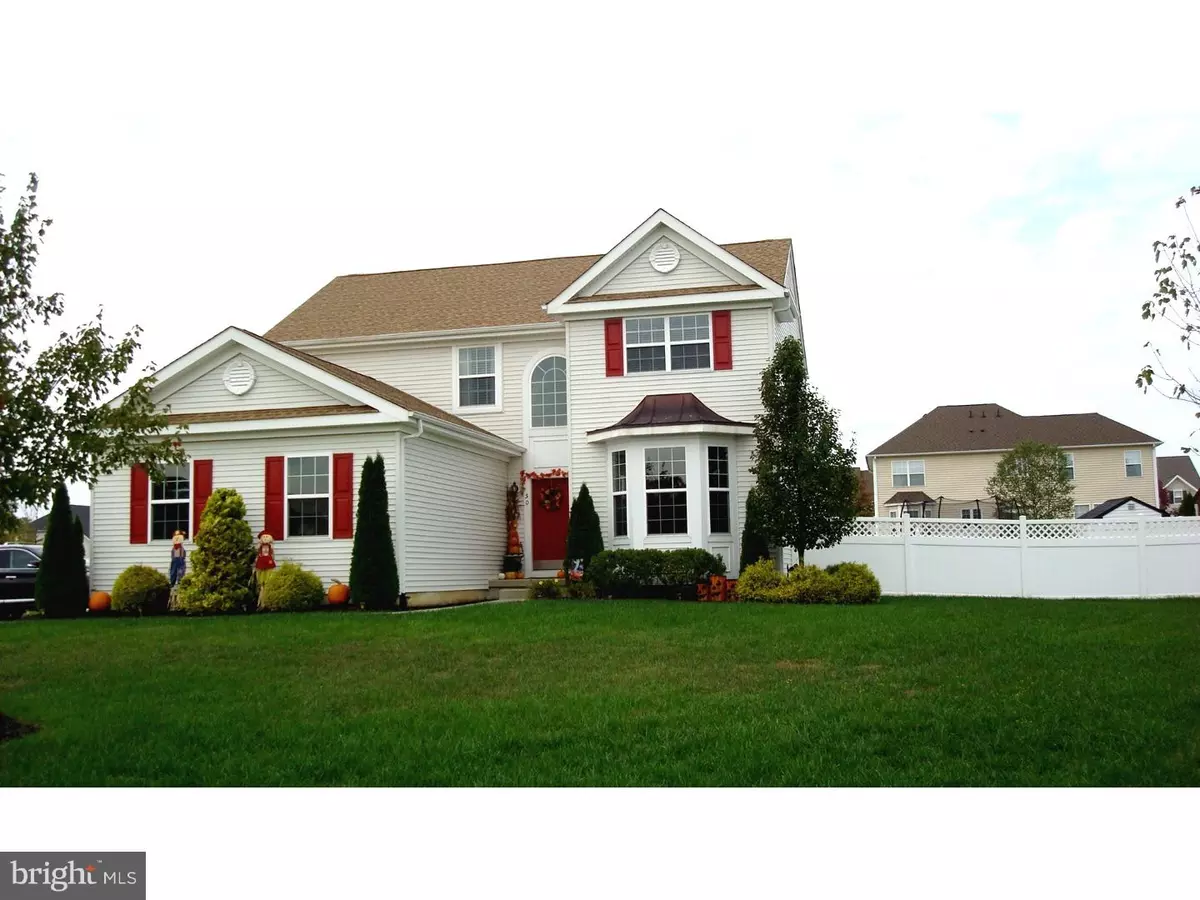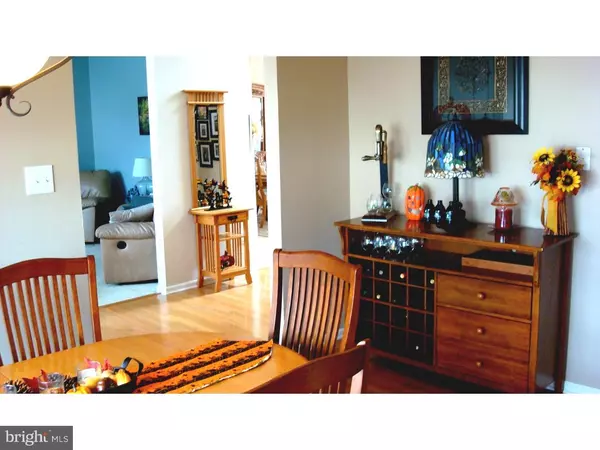$276,000
$278,000
0.7%For more information regarding the value of a property, please contact us for a free consultation.
50 BUCKINGHAM DR Berlin, NJ 08009
4 Beds
3 Baths
2,616 SqFt
Key Details
Sold Price $276,000
Property Type Single Family Home
Sub Type Detached
Listing Status Sold
Purchase Type For Sale
Square Footage 2,616 sqft
Price per Sqft $105
Subdivision Westbury Hunt
MLS Listing ID 1002480810
Sold Date 01/25/17
Style Contemporary
Bedrooms 4
Full Baths 2
Half Baths 1
HOA Y/N N
Abv Grd Liv Area 2,616
Originating Board TREND
Year Built 2011
Annual Tax Amount $8,699
Tax Year 2016
Lot Size 0.283 Acres
Acres 0.28
Lot Dimensions 85X145
Property Description
This 4 bedroom, 2 and a half bath, Dover Country Manor model, is located in The Woods at Westbury Hunt and sits on just over a quarter of an acre property. This home features both a living room with hardwood floors and an expanded family room with a gas fireplace that features a slate surround and mantel. The carpeted dining room has a bay window that allows plenty of natural light in. The upgraded kitchen has 42" maple cabinets, pantry, double stainless steel sink, recessed lighting, tiled back splash, and full stainless steel appliance package. The conveniently located first floor powder room has a pedestal sink and hardwood floors. The finished basement adds on an additional 1000 square feet of living space. The french doors in the basement lead to a private office with hardwood floors. The lower level great room is perfect for entertaining and has built-in book cases. There is also a separate storage room. You will find all four bedrooms on the second floor of the home. Enter the master bedroom through double doors to find a large room with a ceiling fan and walk-in closet. The master bath has a large garden tub, 2 sinks, linen closet and tiled floor. The second bedroom also has a ceiling fan and neutral carpet. The third bedroom is in neutral colors with 2 windows allowing tons of natural light in. The fourth bedroom has a closet organizer, mini chandelier and an extra closet. There is also an additional full hall bath on the second floor with tiled floors. The two car side-entry garage has automatic openers for both doors and inside access. The back yard is fenced in and perfect for entertaining. It is very spacious and has a stamped concrete patio with a fire pit. This home won't last long, make your appointment today!
Location
State NJ
County Camden
Area Winslow Twp (20436)
Zoning PR3
Rooms
Other Rooms Living Room, Dining Room, Primary Bedroom, Bedroom 2, Bedroom 3, Kitchen, Family Room, Bedroom 1, Laundry, Other, Attic
Basement Full, Fully Finished
Interior
Interior Features Primary Bath(s), Kitchen - Island, Butlers Pantry, Ceiling Fan(s), Stall Shower, Dining Area
Hot Water Natural Gas
Heating Gas, Forced Air
Cooling Central A/C
Flooring Wood, Fully Carpeted, Vinyl, Tile/Brick
Fireplaces Number 1
Fireplaces Type Stone, Gas/Propane
Equipment Oven - Self Cleaning, Dishwasher, Disposal, Energy Efficient Appliances, Built-In Microwave
Fireplace Y
Window Features Energy Efficient
Appliance Oven - Self Cleaning, Dishwasher, Disposal, Energy Efficient Appliances, Built-In Microwave
Heat Source Natural Gas
Laundry Main Floor
Exterior
Exterior Feature Patio(s)
Parking Features Inside Access, Garage Door Opener
Garage Spaces 5.0
Fence Other
Utilities Available Cable TV
Water Access N
Roof Type Shingle,Slate
Accessibility None
Porch Patio(s)
Attached Garage 2
Total Parking Spaces 5
Garage Y
Building
Lot Description Corner, Front Yard, Rear Yard, SideYard(s)
Story 2
Foundation Concrete Perimeter
Sewer Public Sewer
Water Public
Architectural Style Contemporary
Level or Stories 2
Additional Building Above Grade
Structure Type Cathedral Ceilings
New Construction N
Schools
School District Winslow Township Public Schools
Others
Senior Community No
Tax ID 36-03901 03-00008
Ownership Fee Simple
Acceptable Financing Conventional, VA, FHA 203(b)
Listing Terms Conventional, VA, FHA 203(b)
Financing Conventional,VA,FHA 203(b)
Read Less
Want to know what your home might be worth? Contact us for a FREE valuation!

Our team is ready to help you sell your home for the highest possible price ASAP

Bought with Alfred J Calvello • Century 21 Rauh & Johns

GET MORE INFORMATION





