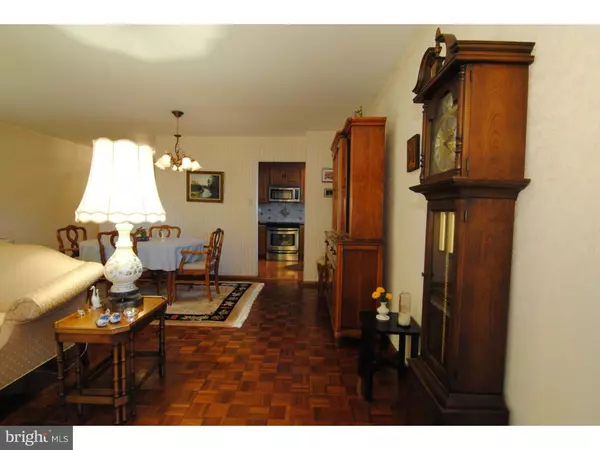$200,000
$195,000
2.6%For more information regarding the value of a property, please contact us for a free consultation.
519 STRAHLE ST Philadelphia, PA 19111
3 Beds
2 Baths
1,036 SqFt
Key Details
Sold Price $200,000
Property Type Single Family Home
Sub Type Twin/Semi-Detached
Listing Status Sold
Purchase Type For Sale
Square Footage 1,036 sqft
Price per Sqft $193
Subdivision Fox Chase
MLS Listing ID 1002479696
Sold Date 12/15/16
Style Ranch/Rambler,Raised Ranch/Rambler
Bedrooms 3
Full Baths 2
HOA Y/N N
Abv Grd Liv Area 1,036
Originating Board TREND
Year Built 1975
Annual Tax Amount $2,202
Tax Year 2016
Lot Size 2,650 Sqft
Acres 0.06
Lot Dimensions 26X100
Property Description
Brick twin rancher in great condition in desirable Fox Chase! The main floor has a living room, dining area, upgraded kitchen, 2 bedrooms and 1 full bathroom. The ground floor lower level has a one car garage, a front driveway entrance into the laundry/mud/mechanical room, a hallway with large built-in storage closets, 1 bedroom with walk-in closet, 1 full bathroom with large tiled shower, and a den with a door that leads to the backyard patio. The main floor entrance is covered and opens into a spacious living room that has a coat closet and large bow window with view of the front of the home. The living room, dining area and hallway has upgraded natural wood flooring. There is a beautiful upgraded kitchen with wood flooring, granite countertops, stainless steel sink, stainless steel appliances (refrigerator, dishwasher, electric range/oven, and microwave) garbage disposal, recessed lighting on dimmers, new wood cabinets and an additional counter/cabinet area. The main floor also has the master bedroom and bedroom #2, both with upgraded tilt-in windows and good closet space. The ground floor level is completely finished and has bedroom #3 with a walk-in closet and another full bathroom with a gorgeous spa-like fully tiled shower. There is a large den with a back door leading to a lovely brick patio garden area?the perfect spot for backyard grilling and relaxing. This level also has built-in hallway storage closets, a laundry room with included washer and dryer, a laundry tub and ground floor doorway entrance/exit. The automatic garage door opener button is located near the door. The one car garage has additional storage shelves. Because of the finished basement/ground floor level, this home has considerably more living space than the assessor's stated 1036sqft of interior space. Other noteworthy upgrades; two zone natural gas heating system with Aprilaire whole house humidifier, oversized central air conditioning system, and newer windows throughout the home. You will love living in this beautiful home at 519 Strahle Street in Fox Chase.
Location
State PA
County Philadelphia
Area 19111 (19111)
Zoning RSA3
Rooms
Other Rooms Living Room, Dining Room, Primary Bedroom, Bedroom 2, Kitchen, Family Room, Bedroom 1, Laundry, Attic
Basement Full, Fully Finished
Interior
Interior Features Attic/House Fan, Stall Shower
Hot Water Natural Gas
Heating Gas, Hot Water, Forced Air, Baseboard, Radiant, Zoned, Energy Star Heating System
Cooling Central A/C
Flooring Wood, Fully Carpeted, Vinyl, Tile/Brick
Equipment Built-In Range, Oven - Self Cleaning, Dishwasher, Disposal, Energy Efficient Appliances, Built-In Microwave
Fireplace N
Window Features Bay/Bow,Energy Efficient,Replacement
Appliance Built-In Range, Oven - Self Cleaning, Dishwasher, Disposal, Energy Efficient Appliances, Built-In Microwave
Heat Source Natural Gas
Laundry Lower Floor, Basement
Exterior
Exterior Feature Patio(s)
Parking Features Garage Door Opener
Garage Spaces 2.0
Utilities Available Cable TV
Water Access N
Roof Type Flat,Shingle
Accessibility None
Porch Patio(s)
Attached Garage 1
Total Parking Spaces 2
Garage Y
Building
Lot Description Level, Front Yard, Rear Yard, SideYard(s)
Sewer Public Sewer
Water Public
Architectural Style Ranch/Rambler, Raised Ranch/Rambler
Additional Building Above Grade
New Construction N
Schools
School District The School District Of Philadelphia
Others
Pets Allowed Y
Senior Community No
Tax ID 632000124
Ownership Fee Simple
Acceptable Financing Conventional, VA, FHA 203(b)
Listing Terms Conventional, VA, FHA 203(b)
Financing Conventional,VA,FHA 203(b)
Pets Allowed Case by Case Basis
Read Less
Want to know what your home might be worth? Contact us for a FREE valuation!

Our team is ready to help you sell your home for the highest possible price ASAP

Bought with Renee E Roache • Re/Max One Realty

GET MORE INFORMATION





