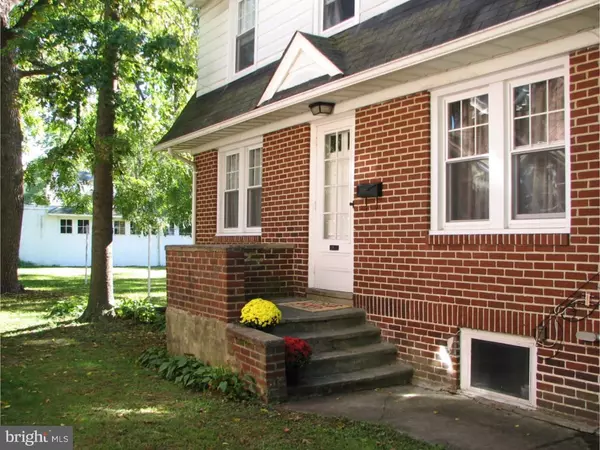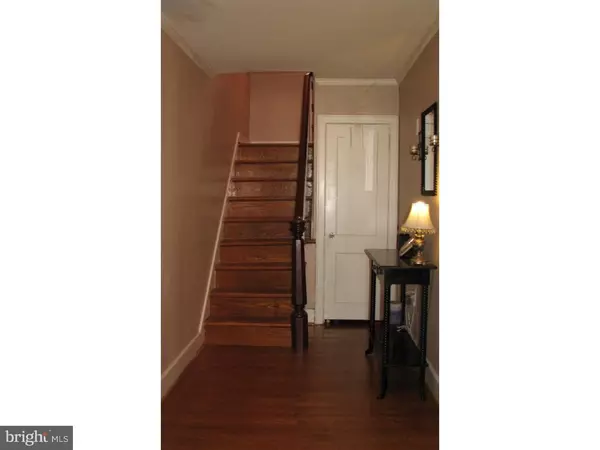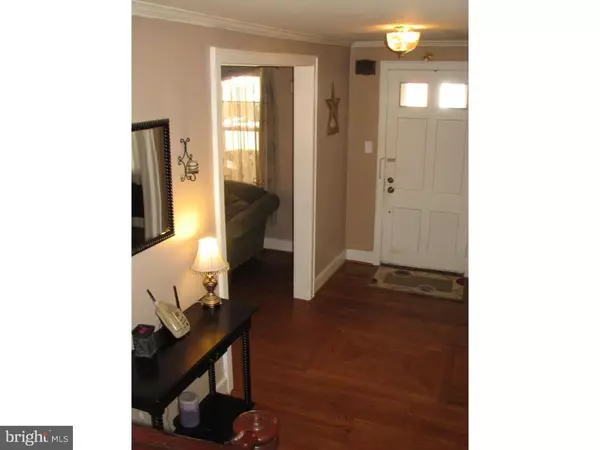$166,000
$169,900
2.3%For more information regarding the value of a property, please contact us for a free consultation.
6748 GITHENS AVE Pennsauken, NJ 08109
4 Beds
2 Baths
1,672 SqFt
Key Details
Sold Price $166,000
Property Type Single Family Home
Sub Type Detached
Listing Status Sold
Purchase Type For Sale
Square Footage 1,672 sqft
Price per Sqft $99
Subdivision Collins Tract
MLS Listing ID 1002477726
Sold Date 06/30/17
Style Colonial,Traditional
Bedrooms 4
Full Baths 1
Half Baths 1
HOA Y/N N
Abv Grd Liv Area 1,672
Originating Board TREND
Year Built 1926
Annual Tax Amount $6,191
Tax Year 2016
Lot Size 0.390 Acres
Acres 0.39
Lot Dimensions 100X170
Property Description
NEW PRICE! So much home for your money! Classic Center Hall Colonial has nice architectural details: brick exterior, gorgeous hardwood floors, classic moulding, original doors and hardware, beautiful foyer with original bannister, unique wall sconces in living room-one pair flanking the brick fireplace and single french doors to sunroom. Breakfast bar in custom kitchen (2009) is just one of many thoughtful details including: rich maple cabinetry, glass front doors, Whirlpool Gold stainless steel fridge and convection/gas commercial stove. Roll out pots/pans drawers, generous counter space and open soffit for display items or storage. Formal dining room off gracious, wide foyer. 2nd floor is open and sunny with 4 bedrooms, modern bath (2011). Thermal windows (2005), newer roof (2003), NEW washer/dryer, 200 amp service, updated plumbing. Color palette is in rich Pottery Barn tones. Large yard with patio and huge back and side yards (double lot). 3 car garage! Attic access with pull down stairs and full basement offer lots of storage. Solid house with low fuel bills due to solid construction and mature, tall trees. Just a beautiful home, priced close to assessed value!
Location
State NJ
County Camden
Area Pennsauken Twp (20427)
Zoning RES
Rooms
Other Rooms Living Room, Dining Room, Primary Bedroom, Bedroom 2, Bedroom 3, Kitchen, Bedroom 1, Other, Attic
Basement Full, Unfinished
Interior
Interior Features Ceiling Fan(s), Kitchen - Eat-In
Hot Water Natural Gas
Heating Gas, Hot Water
Cooling Wall Unit
Flooring Wood, Fully Carpeted
Fireplaces Number 1
Fireplaces Type Brick
Equipment Commercial Range, Dishwasher, Refrigerator, Energy Efficient Appliances, Built-In Microwave
Fireplace Y
Window Features Energy Efficient,Replacement
Appliance Commercial Range, Dishwasher, Refrigerator, Energy Efficient Appliances, Built-In Microwave
Heat Source Natural Gas
Laundry Basement
Exterior
Exterior Feature Patio(s)
Garage Spaces 6.0
Fence Other
Utilities Available Cable TV
Water Access N
Roof Type Pitched,Shingle
Accessibility None
Porch Patio(s)
Total Parking Spaces 6
Garage Y
Building
Lot Description Trees/Wooded, Front Yard, Rear Yard, SideYard(s)
Story 2
Foundation Concrete Perimeter
Sewer Public Sewer
Water Public
Architectural Style Colonial, Traditional
Level or Stories 2
Additional Building Above Grade
New Construction N
Schools
High Schools Pennsauken
School District Pennsauken Township Public Schools
Others
Senior Community No
Tax ID 27-03018-00016
Ownership Fee Simple
Read Less
Want to know what your home might be worth? Contact us for a FREE valuation!

Our team is ready to help you sell your home for the highest possible price ASAP

Bought with Constance M Curci • RE/MAX Of Cherry Hill

GET MORE INFORMATION





